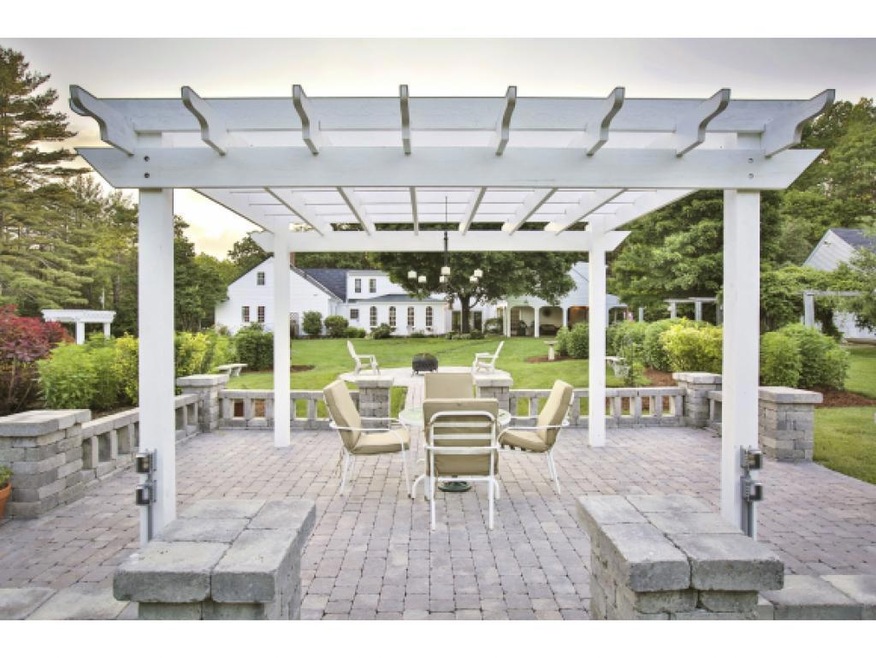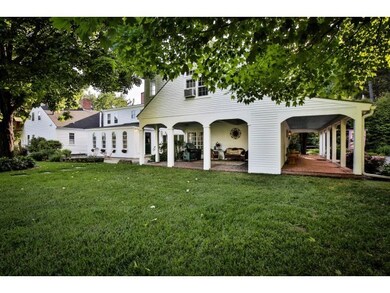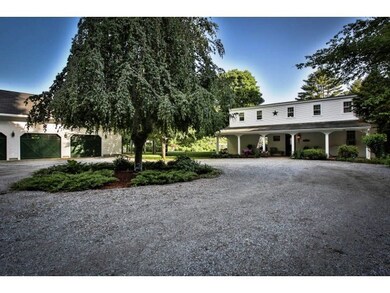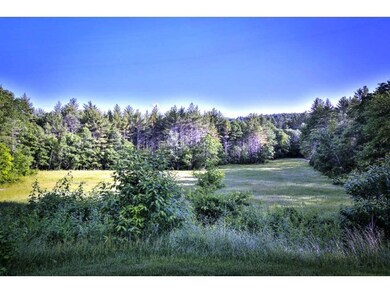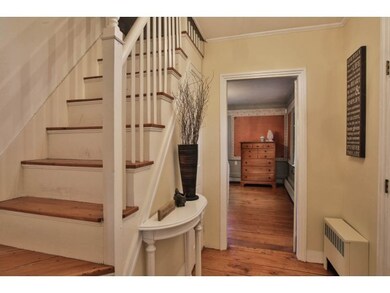
127 Butterfield Mill Rd New Boston, NH 03070
New Boston NeighborhoodEstimated Value: $913,000 - $1,364,000
Highlights
- 1,000 Feet of Waterfront
- Barn
- Wood Burning Stove
- New Boston Central School Rated A-
- 32.5 Acre Lot
- Farm
About This Home
As of August 2015This private and serene 35.2-acre estate property with river frontage is surrounded by a timeless 1,000+ acres of conservation land. Consider it a seasonal retreat or equestrian property and use the trails outside your door. Original features include the Butterfield millstone, beehive oven, calderon, Indian shutters, four fireplaces, Earl Moses stenciling, wide pine floors, and more. Features a true heart-of-the-home kitchen and dining room, with center chimney, new appliances, and granite surfaces. The home has five bedrooms, 3.5 baths, and is fuel-efficient with two heating systems. Master with private balcony. Outside is a pergola, screened gazebo, and fire pit pad for BBQs and entertaining. Spectacular landscaping includes perennials, fruit trees, and a vegetable garden. Add the infinity pool and enjoy the sunset and views. Extra amenities: three-car garage, two-story barn workshop and studio loft, and tractor shed. Great schools and community; see the video and visit today!
Last Agent to Sell the Property
Four Seasons Sotheby's Int'l Realty License #055090 Listed on: 02/03/2015

Home Details
Home Type
- Single Family
Est. Annual Taxes
- $21,446
Year Built
- 1765
Lot Details
- 32.5 Acre Lot
- 1,000 Feet of Waterfront
- Near Conservation Area
- Partially Fenced Property
- Landscaped
- Level Lot
- Wooded Lot
- Property is zoned 01 RA Res Ag
Parking
- 3 Car Detached Garage
- Parking Storage or Cabinetry
- Heated Garage
- Automatic Garage Door Opener
- Gravel Driveway
Property Views
- Water Views
- Countryside Views
Home Design
- Brick Foundation
- Stone Foundation
- Wood Frame Construction
- Shingle Roof
- Wood Siding
- Clap Board Siding
Interior Spaces
- 1.75-Story Property
- Woodwork
- Ceiling Fan
- Multiple Fireplaces
- Wood Burning Stove
- Wood Burning Fireplace
- Gas Fireplace
- Blinds
- Drapes & Rods
- Dining Area
- Screened Porch
- Fire and Smoke Detector
- Attic
Kitchen
- Walk-In Pantry
- Oven
- Stove
- Gas Range
- Range Hood
- Microwave
- Dishwasher
- Kitchen Island
- Disposal
Flooring
- Softwood
- Tile
Bedrooms and Bathrooms
- 5 Bedrooms
- Main Floor Bedroom
- Walk-In Closet
- In-Law or Guest Suite
- Bathroom on Main Level
- Soaking Tub
Laundry
- Laundry on main level
- Washer and Dryer Hookup
Unfinished Basement
- Partial Basement
- Walk-Up Access
- Crawl Space
Outdoor Features
- Patio
- Gazebo
- Shed
- Outbuilding
Farming
- Barn
- Farm
Horse Facilities and Amenities
- Grass Field
Utilities
- Zoned Heating and Cooling
- Hot Water Heating System
- Boiler Heating System
- Heating System Uses Oil
- Heating System Uses Wood
- Generator Hookup
- Private Water Source
- Septic Tank
- Private Sewer
Listing and Financial Details
- Exclusions: See Seller Property Disclosure: SWING and OTHER.
- 25% Total Tax Rate
Community Details
Overview
- The community has rules related to deed restrictions
Recreation
- Hiking Trails
- Trails
Ownership History
Purchase Details
Home Financials for this Owner
Home Financials are based on the most recent Mortgage that was taken out on this home.Purchase Details
Home Financials for this Owner
Home Financials are based on the most recent Mortgage that was taken out on this home.Similar Homes in New Boston, NH
Home Values in the Area
Average Home Value in this Area
Purchase History
| Date | Buyer | Sale Price | Title Company |
|---|---|---|---|
| Chase Michael J | $729,133 | -- | |
| Minkiewicz Gary M | $575,000 | -- |
Mortgage History
| Date | Status | Borrower | Loan Amount |
|---|---|---|---|
| Open | Chase Michael J | $250,000 | |
| Open | Chase Michael J | $548,000 | |
| Closed | Chase Michael J | $166,300 | |
| Closed | Chase Michael J | $583,280 | |
| Previous Owner | Minkiewicz Gary M | $395,000 | |
| Previous Owner | Minkiewicz Gary M | $350,000 |
Property History
| Date | Event | Price | Change | Sq Ft Price |
|---|---|---|---|---|
| 08/28/2015 08/28/15 | Sold | $729,100 | -8.7% | $160 / Sq Ft |
| 07/08/2015 07/08/15 | Pending | -- | -- | -- |
| 02/03/2015 02/03/15 | For Sale | $799,000 | -- | $175 / Sq Ft |
Tax History Compared to Growth
Tax History
| Year | Tax Paid | Tax Assessment Tax Assessment Total Assessment is a certain percentage of the fair market value that is determined by local assessors to be the total taxable value of land and additions on the property. | Land | Improvement |
|---|---|---|---|---|
| 2024 | $21,446 | $901,464 | $177,564 | $723,900 |
| 2023 | $18,348 | $901,624 | $177,724 | $723,900 |
| 2022 | $17,303 | $902,140 | $178,240 | $723,900 |
| 2021 | $16,691 | $902,237 | $178,337 | $723,900 |
| 2020 | $17,104 | $710,003 | $116,203 | $593,800 |
| 2019 | $17,787 | $710,075 | $116,275 | $593,800 |
| 2018 | $16,953 | $710,238 | $116,438 | $593,800 |
| 2017 | $6,232 | $710,192 | $116,392 | $593,800 |
| 2016 | $3,870 | $594,410 | $116,310 | $478,100 |
| 2015 | $12,939 | $484,434 | $108,634 | $375,800 |
| 2014 | $12,330 | $484,478 | $161,578 | $322,900 |
| 2013 | $11,753 | $484,845 | $161,945 | $322,900 |
Agents Affiliated with this Home
-
Marianna Vis

Seller's Agent in 2015
Marianna Vis
Four Seasons Sotheby's Int'l Realty
(603) 860-8115
62 in this area
232 Total Sales
-
Jim Albert

Buyer's Agent in 2015
Jim Albert
Buyer's Brokers of the Seacoast
(603) 867-3290
49 Total Sales
Map
Source: PrimeMLS
MLS Number: 4401809
APN: NBOS-000010-000012
- 158 Lyndeborough Rd
- 79 Salisbury Rd
- 56 Old Coach Rd
- 496 Mountain Rd
- 8 Houghton Ln
- 0 Woodward Hill Rd Unit LOT G 4984905
- 0 Woodward Hill Rd Unit LOT E 4984900
- 0 Woodward Hill Rd Unit LOT B 4984898
- 45 Mont Vernon Rd
- 228 Woodward Hill Rd
- 436 Francestown Rd
- 10 Old Coach Rd
- 22 Mill St
- 1 Cross Rd
- 63 New Boston Rd
- 623 Francestown Rd
- 25 Joe English Rd
- 3 Dutton Cir
- 1 Bakers Way
- Lot 1-50-3 Colburn Rd
- 127 Butterfield Mill Rd
- 52 Sharpe Rd
- 84 Butterfield Mill Rd
- 112 Butterfield Mill Rd
- 80 Butterfield Mill Rd
- 1957 2nd Nh Turnpike
- 74 Butterfield Mill Rd
- 519 Old Coach Rd
- 515 Old Coach Rd
- 60 Butterfield Mill Rd
- 525 Old Coach Rd
- 1971 2nd Nh Turnpike
- 1971 2nd Nh Turnpike S
- 68 Butterfield Mill Rd
- 517 Old Coach Rd
- 22 Butterfield Mill Rd
- 552 Old Coach Rd
- 00 2nd Nh Turnpike
- 0 2nd Nh Turnpike
- 24 Butterfield Mill Rd
