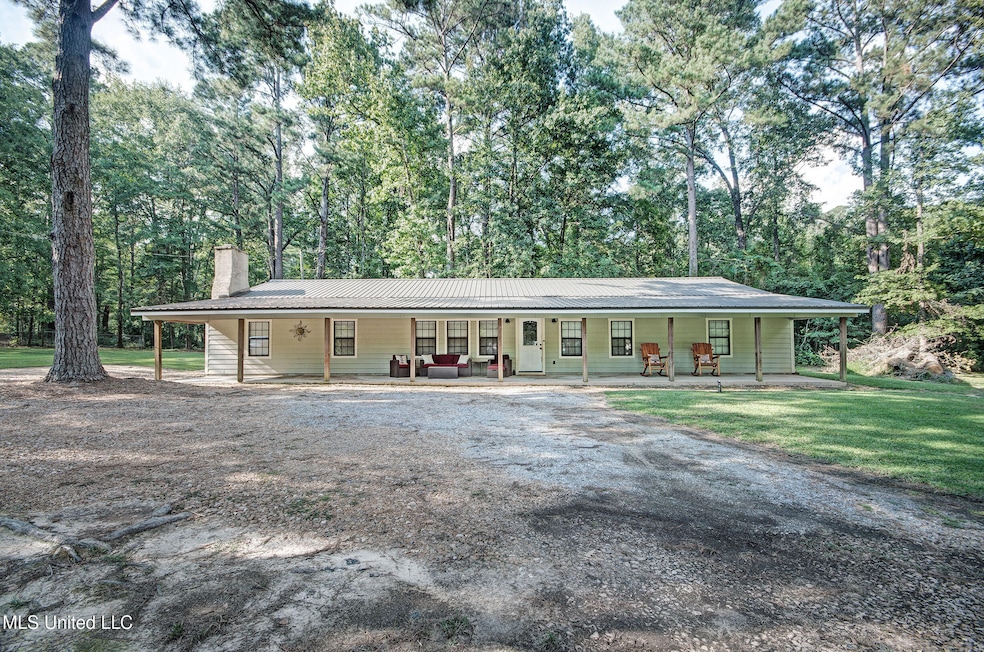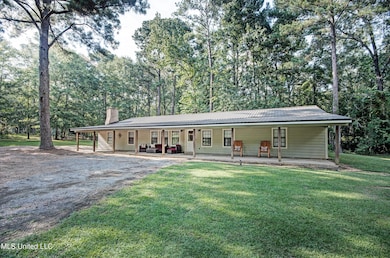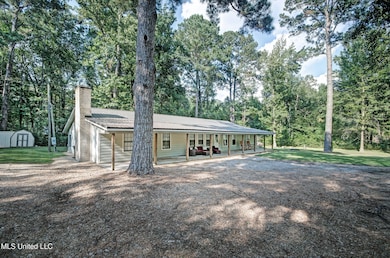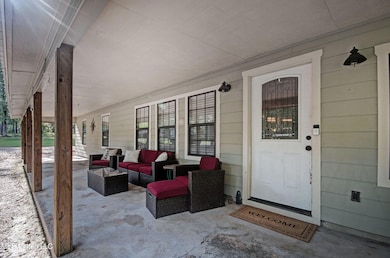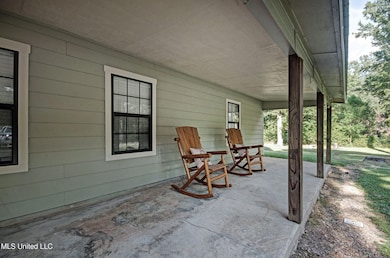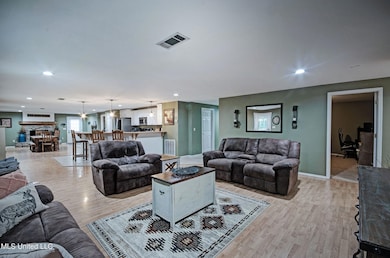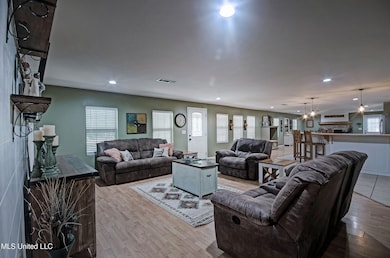127 Canterbury Rd Brandon, MS 39042
Estimated payment $1,531/month
Highlights
- Built-In Refrigerator
- Traditional Architecture
- No HOA
- Community Lake
- Combination Kitchen and Living
- Front Porch
About This Home
Welcome to this serene 4-bedroom, 2-bath home nestled on 1.7 acres in the Sherwood Forest neighborhood, just off Highway 18 in the McLaurin School District. Offering over 2,600 square feet, this property is truly a rare find in today's market. Step inside and you'll love the open, flowing floor plan—designed with both comfort and functionality in mind. The spacious living room creates a cozy retreat, while the kitchen is a chef's dream with plenty of room for cooking and gathering. Each bedroom is generously sized, providing space for everyone to spread out and enjoy. Outside, you'll appreciate the peaceful setting and the freedom that comes with 1.7 acres of land. A newly installed metal roof not only adds value but also provides that relaxing sound of rain on the roof that so many love. Best of all, this property qualifies for USDA 0% down financing—making it even more affordable to call this home your own. Don't let this one slip away! Contact your favorite REALTOR today to schedule your private showing.
Home Details
Home Type
- Single Family
Est. Annual Taxes
- $634
Year Built
- Built in 1987
Lot Details
- 1.7 Acre Lot
- Chain Link Fence
Parking
- Dirt Driveway
Home Design
- Traditional Architecture
- Slab Foundation
- Metal Roof
- Wood Siding
- Masonite
Interior Spaces
- 2,610 Sq Ft Home
- 1-Story Property
- Ceiling Fan
- Combination Kitchen and Living
- Dining Room with Fireplace
- Washer and Electric Dryer Hookup
Kitchen
- Breakfast Bar
- Built-In Electric Range
- Microwave
- Built-In Refrigerator
- Dishwasher
Flooring
- Carpet
- Laminate
- Ceramic Tile
Bedrooms and Bathrooms
- 4 Bedrooms
- Walk-In Closet
- 2 Full Bathrooms
Outdoor Features
- Front Porch
Schools
- Mclaurin Elementary And Middle School
- Mclaurin High School
Utilities
- Central Heating and Cooling System
- Water Heater
- Septic Tank
Community Details
- No Home Owners Association
- Sherwood Forest Subdivision
- Community Lake
Listing and Financial Details
- Assessor Parcel Number J06p000004 00580
Map
Home Values in the Area
Average Home Value in this Area
Tax History
| Year | Tax Paid | Tax Assessment Tax Assessment Total Assessment is a certain percentage of the fair market value that is determined by local assessors to be the total taxable value of land and additions on the property. | Land | Improvement |
|---|---|---|---|---|
| 2024 | $634 | $8,756 | $0 | $0 |
| 2023 | $438 | $6,583 | $0 | $0 |
| 2022 | $429 | $6,583 | $0 | $0 |
| 2021 | $429 | $6,583 | $0 | $0 |
| 2020 | $429 | $6,583 | $0 | $0 |
| 2019 | $386 | $5,743 | $0 | $0 |
| 2018 | $375 | $5,743 | $0 | $0 |
| 2017 | $375 | $5,743 | $0 | $0 |
| 2016 | $339 | $5,614 | $0 | $0 |
| 2015 | $850 | $5,614 | $0 | $0 |
| 2014 | $832 | $8,421 | $0 | $0 |
| 2013 | -- | $8,421 | $0 | $0 |
Property History
| Date | Event | Price | List to Sale | Price per Sq Ft | Prior Sale |
|---|---|---|---|---|---|
| 11/20/2025 11/20/25 | For Sale | $279,900 | 0.0% | $107 / Sq Ft | |
| 11/11/2025 11/11/25 | Pending | -- | -- | -- | |
| 10/13/2025 10/13/25 | Price Changed | $279,900 | -5.1% | $107 / Sq Ft | |
| 10/08/2025 10/08/25 | Price Changed | $295,000 | -1.6% | $113 / Sq Ft | |
| 09/15/2025 09/15/25 | Price Changed | $299,900 | -4.8% | $115 / Sq Ft | |
| 09/05/2025 09/05/25 | For Sale | $315,000 | +152.2% | $121 / Sq Ft | |
| 03/14/2016 03/14/16 | Sold | -- | -- | -- | View Prior Sale |
| 03/13/2016 03/13/16 | Pending | -- | -- | -- | |
| 12/10/2015 12/10/15 | For Sale | $124,900 | -- | $48 / Sq Ft |
Purchase History
| Date | Type | Sale Price | Title Company |
|---|---|---|---|
| Quit Claim Deed | -- | None Listed On Document |
Source: MLS United
MLS Number: 4124726
APN: J06P-000004-00580
- 0 Nottingham Rd
- 1178 Sanctuary Dr
- 223 New Haven Ln
- 219 New Haven Ln
- 317 Stronghold Dr
- 315 Stronghold Dr
- 112 Sir Richard Rd
- 110 Sir Richard Rd
- 217 New Haven Ln
- 215 New Haven Ln
- 225 New Haven Ln
- 307 Stronghold Dr
- 213 New Haven Ln
- 309 Stronghold Dr
- 221 New Haven Ln
- 146 Lady Marian Rd
- 1392 Old Lake Rd
- 133 Kathryn Dr
- 144 Kathryn Dr
- 00 Hebron Hill Dr
- 120 Lennox Place
- 301 Toulon St
- 411 Mississippi 468
- 525 Stonecreek Dr
- 3007 Willow Dr
- 505 Edgewater Branch Dr
- 1500 Chapelridge Way
- 410 Lake Forest Rd
- 121 Cedar Spring Cir
- 204 Chinkapin Ct
- 1290 W Government St
- 118 Cherry Laurel Cir
- 100 Windsor Lake Blvd
- 167 Lakebend Cir
- 23 Fox Glen Cir
- 11 Timber Ridge Dr
- 107 Woodgate Dr
- 990 Clubhouse Dr
- 126 Oak Hill Place
- 455 Crossgates Blvd
