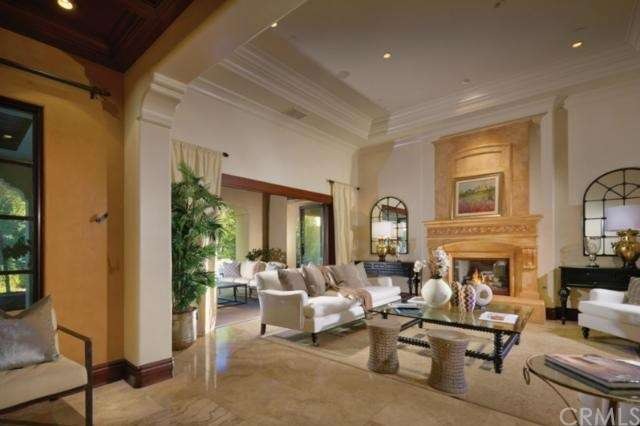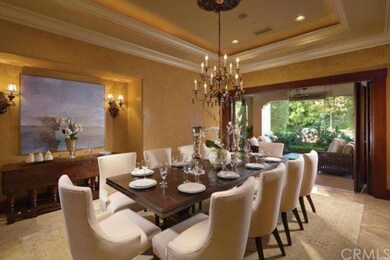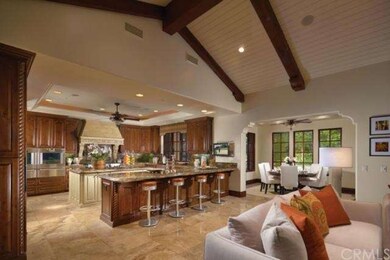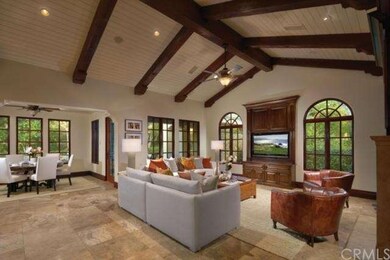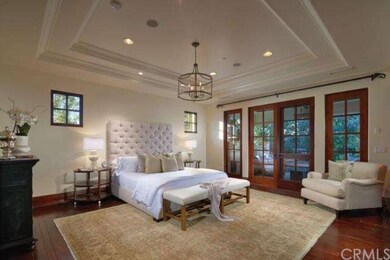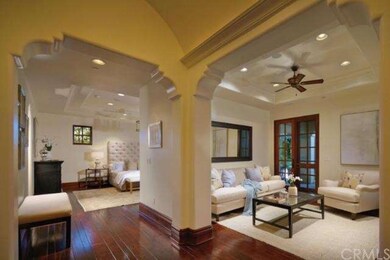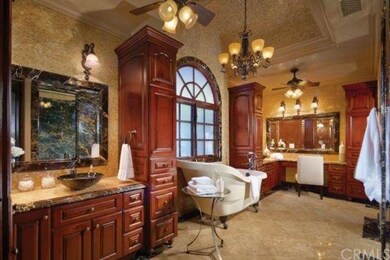
127 Canyon Creek Irvine, CA 92603
Shady Canyon NeighborhoodHighlights
- Wine Cellar
- Gated with Attendant
- In Ground Pool
- Bonita Canyon Elementary Rated 9+
- Home Theater
- Primary Bedroom Suite
About This Home
As of September 2024Beautiful Shady Canyon custom estate.
Last Agent to Sell the Property
Coldwell Banker Realty License #01476106 Listed on: 10/13/2014

Last Buyer's Agent
Coldwell Banker Realty License #01476106 Listed on: 10/13/2014

Home Details
Home Type
- Single Family
Est. Annual Taxes
- $67,881
Year Built
- Built in 2009
Lot Details
- 0.5 Acre Lot
- Cul-De-Sac
- Block Wall Fence
- Level Lot
- Lawn
- Back Yard
HOA Fees
- $600 Monthly HOA Fees
Parking
- 8 Car Direct Access Garage
- Parking Available
Home Design
- Turnkey
- Slab Foundation
- Clay Roof
Interior Spaces
- 7,339 Sq Ft Home
- 2-Story Property
- Elevator
- Wet Bar
- Built-In Features
- Beamed Ceilings
- Coffered Ceiling
- Cathedral Ceiling
- Recessed Lighting
- Drapes & Rods
- Wood Frame Window
- French Doors
- Formal Entry
- Wine Cellar
- Family Room with Fireplace
- Great Room
- Family Room Off Kitchen
- Living Room with Fireplace
- Dining Room
- Home Theater
- Home Office
- Bonus Room
- Workshop
- Home Gym
- Laundry Room
- Basement
Kitchen
- Kitchenette
- Breakfast Area or Nook
- Open to Family Room
- Eat-In Kitchen
- Breakfast Bar
- Walk-In Pantry
- Double Oven
- Six Burner Stove
- Range Hood
- Warming Drawer
- Dishwasher
- Kitchen Island
- Granite Countertops
Flooring
- Wood
- Carpet
- Stone
Bedrooms and Bathrooms
- 4 Bedrooms
- Retreat
- Primary Bedroom on Main
- Primary Bedroom Suite
- Walk-In Closet
- Maid or Guest Quarters
Home Security
- Home Security System
- Fire and Smoke Detector
- Fire Sprinkler System
Pool
- In Ground Pool
- In Ground Spa
Outdoor Features
- Covered Patio or Porch
- Outdoor Fireplace
- Exterior Lighting
- Gazebo
- Outdoor Grill
Utilities
- Forced Air Heating and Cooling System
Listing and Financial Details
- Tax Lot 27
- Tax Tract Number 15461
- Assessor Parcel Number 48118110
Community Details
Overview
- Property is near a preserve or public land
Recreation
- Tennis Courts
- Community Pool
- Community Spa
- Horse Trails
Security
- Gated with Attendant
Ownership History
Purchase Details
Home Financials for this Owner
Home Financials are based on the most recent Mortgage that was taken out on this home.Purchase Details
Home Financials for this Owner
Home Financials are based on the most recent Mortgage that was taken out on this home.Purchase Details
Home Financials for this Owner
Home Financials are based on the most recent Mortgage that was taken out on this home.Purchase Details
Home Financials for this Owner
Home Financials are based on the most recent Mortgage that was taken out on this home.Similar Homes in Irvine, CA
Home Values in the Area
Average Home Value in this Area
Purchase History
| Date | Type | Sale Price | Title Company |
|---|---|---|---|
| Grant Deed | $9,250,000 | Fidelity National Title | |
| Grant Deed | $5,038,000 | Lawyers Title | |
| Grant Deed | $5,700,000 | First American Title Company | |
| Corporate Deed | -- | First American Title Co |
Mortgage History
| Date | Status | Loan Amount | Loan Type |
|---|---|---|---|
| Previous Owner | $2,920,657 | Adjustable Rate Mortgage/ARM | |
| Previous Owner | $3,000,000 | Adjustable Rate Mortgage/ARM | |
| Previous Owner | $5,000,000 | Construction | |
| Previous Owner | $925,000 | Purchase Money Mortgage |
Property History
| Date | Event | Price | Change | Sq Ft Price |
|---|---|---|---|---|
| 09/12/2024 09/12/24 | Sold | $9,250,000 | -15.0% | $1,166 / Sq Ft |
| 08/05/2024 08/05/24 | Pending | -- | -- | -- |
| 07/02/2024 07/02/24 | For Sale | $10,880,000 | +116.0% | $1,371 / Sq Ft |
| 07/10/2015 07/10/15 | Sold | $5,038,000 | -8.3% | $686 / Sq Ft |
| 05/29/2015 05/29/15 | Pending | -- | -- | -- |
| 04/23/2015 04/23/15 | Price Changed | $5,495,000 | -8.3% | $749 / Sq Ft |
| 02/13/2015 02/13/15 | Price Changed | $5,995,000 | -4.8% | $817 / Sq Ft |
| 10/13/2014 10/13/14 | For Sale | $6,295,000 | +10.4% | $858 / Sq Ft |
| 04/03/2014 04/03/14 | Sold | $5,700,000 | -4.2% | $777 / Sq Ft |
| 03/15/2014 03/15/14 | Pending | -- | -- | -- |
| 01/20/2014 01/20/14 | For Sale | $5,950,000 | -- | $811 / Sq Ft |
Tax History Compared to Growth
Tax History
| Year | Tax Paid | Tax Assessment Tax Assessment Total Assessment is a certain percentage of the fair market value that is determined by local assessors to be the total taxable value of land and additions on the property. | Land | Improvement |
|---|---|---|---|---|
| 2025 | $67,881 | $6,926,117 | $4,709,759 | $2,216,358 |
| 2024 | $67,881 | $5,847,029 | $3,522,661 | $2,324,368 |
| 2023 | $68,159 | $5,732,382 | $3,453,589 | $2,278,793 |
| 2022 | $66,806 | $5,619,983 | $3,385,872 | $2,234,111 |
| 2021 | $65,620 | $5,509,788 | $3,319,483 | $2,190,305 |
| 2020 | $64,973 | $5,453,292 | $3,285,445 | $2,167,847 |
| 2019 | $63,999 | $5,346,365 | $3,221,024 | $2,125,341 |
| 2018 | $62,796 | $5,241,535 | $3,157,867 | $2,083,668 |
| 2017 | $61,737 | $5,138,760 | $3,095,948 | $2,042,812 |
| 2016 | $60,641 | $5,038,000 | $3,035,243 | $2,002,757 |
| 2015 | $68,526 | $5,813,886 | $3,771,114 | $2,042,772 |
| 2014 | $51,730 | $4,165,214 | $2,024,266 | $2,140,948 |
Agents Affiliated with this Home
-
Irene Zhang

Seller's Agent in 2024
Irene Zhang
Keller Williams Realty Irvine
(949) 554-4889
1 in this area
110 Total Sales
-
Ricky Zhang

Seller Co-Listing Agent in 2024
Ricky Zhang
Keller Williams Realty Irvine
(949) 208-5555
1 in this area
62 Total Sales
-
Jacqueline Thompson

Seller's Agent in 2015
Jacqueline Thompson
Coldwell Banker Realty
(949) 326-3392
55 in this area
114 Total Sales
-
C
Buyer's Agent in 2014
Catherine Zheng
Lantastic Group, Inc.
Map
Source: California Regional Multiple Listing Service (CRMLS)
MLS Number: NP14220129
APN: 481-181-10
