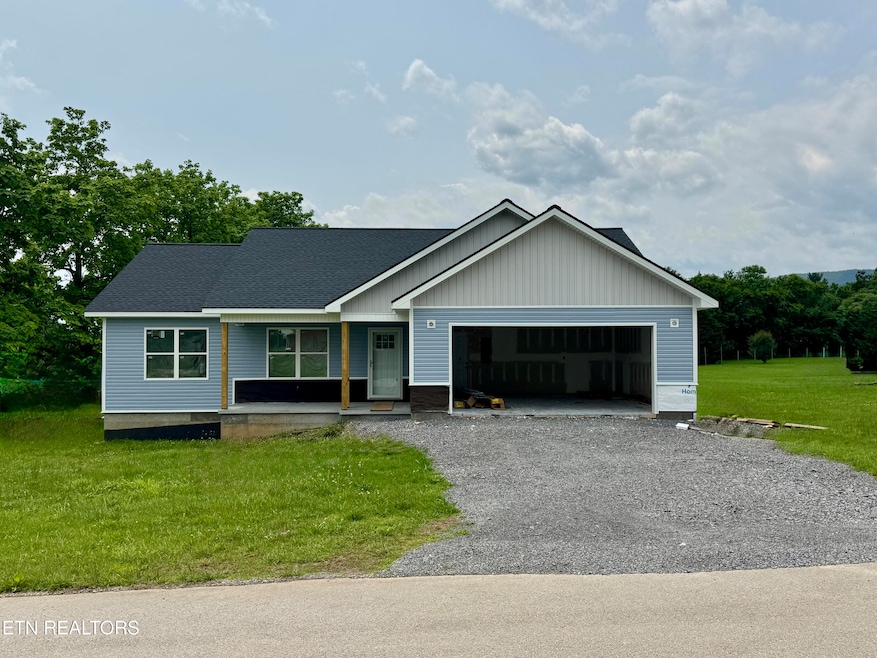
127 Deer Ridge Dr Rutledge, TN 37861
Estimated payment $2,256/month
Highlights
- Mountain View
- Corner Lot
- Attached Garage
- Traditional Architecture
- No HOA
- Walk-In Closet
About This Home
3 Bedrooms | 2 Bathrooms
2-Car Garage | Rear Deck | Covered Front Porch
1,416 sq ft heated living area
2,033 sq ft total under roof
Highlights:
• Open-concept great room with lots of natural light and smooth flow
• Central kitchen with large island, pantry, and dedicated dining space
• Durable LVP flooring throughout.
• Poured wall foundation.
• Private master suite with double walk-in closet + full bathroom
• Two additional bedrooms located on the opposite side of the house
• Full second bathroom with easy access to the common areas
• Family entry/laundry with drop zone from garage to home
• 8'x16' rear deck for entertaining or relaxing
• Covered front porch for curb appeal and convenience
Deer Ridge offers peaceful surroundings with quick access to both city life and country quiet. Whether you're commuting or just staying close to home, the location makes everyday living easy.
Warranty: Builder includes with the home a one-year limited warranty covering defects in workmanship, materials, and construction to ensure the home is delivered in good working order. Full warranty terms available upon request.
Dimensions and square footage are subject to change based on final specifications. Built to meet and exceed current codes and energy efficiency standards. 2x6 exterior walls for better thermal and sound insulation with a fully insulated garage.
High end wood cabinets with soft close doors and drawers
Home Details
Home Type
- Single Family
Year Built
- Built in 2025
Lot Details
- 0.44 Acre Lot
- Corner Lot
Parking
- Attached Garage
Home Design
- Traditional Architecture
- Frame Construction
- Vinyl Siding
Interior Spaces
- 1,400 Sq Ft Home
- Insulated Windows
- Mountain Views
- Fire and Smoke Detector
- Washer and Dryer Hookup
Kitchen
- Range
- Dishwasher
Flooring
- Laminate
- Tile
Bedrooms and Bathrooms
- 3 Bedrooms
- Walk-In Closet
- 2 Full Bathrooms
Basement
- Sealed Crawl Space
- Crawl Space
Utilities
- Central Heating and Cooling System
- Perc Test On File For Septic Tank
- Septic Tank
- Internet Available
Community Details
- No Home Owners Association
- Deer Ridge Subdivision
Listing and Financial Details
- Assessor Parcel Number 041H A 004.00
Map
Home Values in the Area
Average Home Value in this Area
Property History
| Date | Event | Price | Change | Sq Ft Price |
|---|---|---|---|---|
| 07/11/2025 07/11/25 | For Sale | $349,900 | -- | $250 / Sq Ft |
Similar Homes in Rutledge, TN
Source: East Tennessee REALTORS® MLS
MLS Number: 1308149
- 2900 Highway 11w S
- 0 Deerridge Dr Unit 1185180
- 0 Avondale Hollow Rd
- 1693 Steve Brown Rd
- 1264 Highway11 S
- 165 Masters Ln
- 1678 Cherry St
- Lots 5&6 Clint Williams Rd
- 437 Clint Williams Rd
- 391 Smokey Rd
- 2570 Hodgetown Rd
- 48 Ernie Roberts Rd
- 5245 Highway 11w S
- 100 Shiloh Springs Rd
- 537 Roberts Ridge
- 1711 Rocky Branch Rd
- Lot 48 Shiloh Springs Rd
- Lot 32 Shiloh Springs Rd
- 6031 Lakeshore Dr
- 258 Hoppers Bluff
- 892 Fletcher Rd
- 3166 Bridgewater Blvd
- 133 Guzman Ct
- 1619 Jefferson St
- 2215 Buffalo Trail
- 1332 W Andrew Johnson Hwy
- 5021 Cottonseed Way
- 112 King Ave
- 2862 Scenic Lake Cir
- 239 Keswick Dr
- 450 Barkley Landing Dr Unit 205-10
- 270 Keswick Dr
- 1350 Lot#13 Kingwood Rd
- 2749 River Rock Dr
- 3369 Birdsong Rd
- 2103 Creekside Way
- 1588 Meadow Spring Dr Unit 1586 Meadow Springs Dr
- 930-940 E Ellis St
- 124 Forest Meadow Ln Unit 3
- 134 Forest Meadow Ln Unit 1






