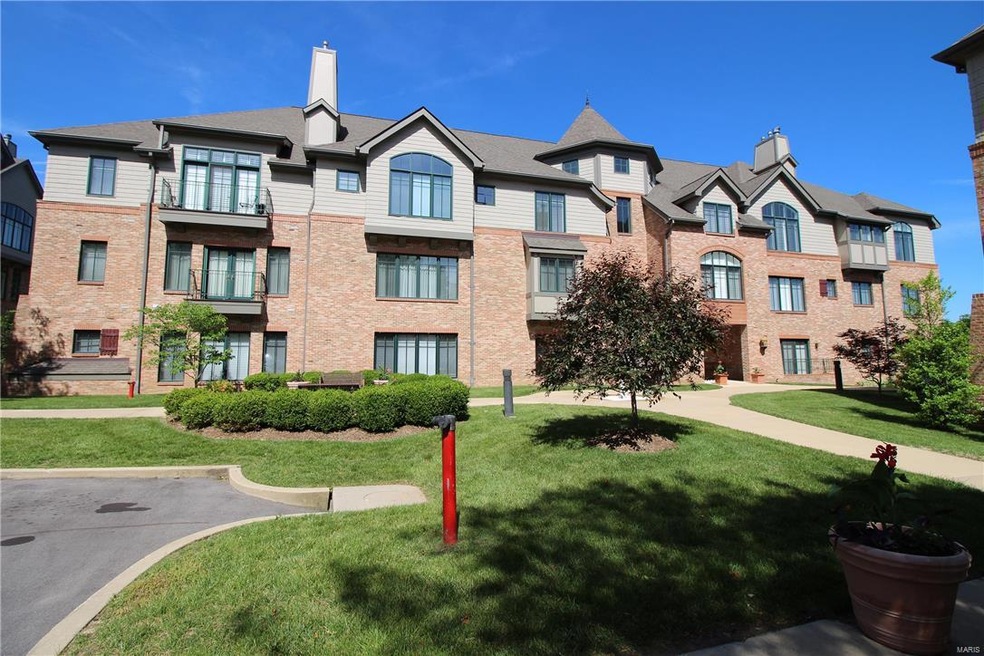
127 E Clinton Place Unit 1A Saint Louis, MO 63122
Estimated Value: $693,000 - $731,000
Highlights
- Open Floorplan
- Traditional Architecture
- Ground Level Unit
- F.P. Tillman Elementary School Rated A
- Corner Lot
- Elevator
About This Home
As of October 2017FIRST TIME AVAILABLE. First floor unit.. Stunning condo in one of Kirkwood's most prestigious commmunities! 2 bedroom, 2 bathroom unit with 2200 square feet of living space. Den/bonus room, granite counter tops, fireplace and built in bookcases. 2 garage spaces and many more features!
Last Agent to Sell the Property
Mark McAlevey
Berkshire Hathaway HomeServices Alliance Real Estate License #2016019895 Listed on: 06/02/2017

Property Details
Home Type
- Condominium
Est. Annual Taxes
- $7,375
Year Built
- 2002
Lot Details
- 2,439
Parking
- 2 Car Garage
- Common or Shared Parking
- Garage Door Opener
- Guest Parking
- Secure Parking
Home Design
- Traditional Architecture
- Garden Apartment
- Brick Exterior Construction
Interior Spaces
- 2,174 Sq Ft Home
- 1-Story Property
- Open Floorplan
- Built-in Bookshelves
- Historic or Period Millwork
- Coffered Ceiling
- Ceiling height between 8 to 10 feet
- Gas Fireplace
- Window Treatments
- Six Panel Doors
- Panel Doors
- Living Room with Fireplace
- Combination Dining and Living Room
- Library
- Storage
- Basement Storage
Kitchen
- Breakfast Bar
- Gas Oven or Range
- Range with Range Hood
- Microwave
- Dishwasher
Bedrooms and Bathrooms
- 2 Main Level Bedrooms
- Walk-In Closet
- 2 Full Bathrooms
- Dual Vanity Sinks in Primary Bathroom
- Whirlpool Tub and Separate Shower in Primary Bathroom
Laundry
- Laundry on main level
- Dryer
- Washer
Accessible Home Design
- Doors with lever handles
- Accessible Parking
Outdoor Features
- Balcony
Location
- Ground Level Unit
- Suburban Location
Utilities
- Forced Air Heating and Cooling System
- Electric Water Heater
Community Details
Overview
- 12 Units
- Mid-Rise Condominium
Amenities
- Elevator
Ownership History
Purchase Details
Home Financials for this Owner
Home Financials are based on the most recent Mortgage that was taken out on this home.Purchase Details
Similar Homes in Saint Louis, MO
Home Values in the Area
Average Home Value in this Area
Purchase History
| Date | Buyer | Sale Price | Title Company |
|---|---|---|---|
| Cooper James C | $520,000 | Investors Title Co Clayton | |
| Geraty Ann M | -- | Ort |
Mortgage History
| Date | Status | Borrower | Loan Amount |
|---|---|---|---|
| Open | Cooper James C | $150,000 |
Property History
| Date | Event | Price | Change | Sq Ft Price |
|---|---|---|---|---|
| 10/03/2017 10/03/17 | Sold | -- | -- | -- |
| 06/02/2017 06/02/17 | For Sale | $545,000 | -- | $251 / Sq Ft |
Tax History Compared to Growth
Tax History
| Year | Tax Paid | Tax Assessment Tax Assessment Total Assessment is a certain percentage of the fair market value that is determined by local assessors to be the total taxable value of land and additions on the property. | Land | Improvement |
|---|---|---|---|---|
| 2023 | $7,375 | $120,140 | $28,920 | $91,220 |
| 2022 | $7,755 | $108,910 | $35,110 | $73,800 |
| 2021 | $7,008 | $108,910 | $35,110 | $73,800 |
| 2020 | $6,621 | $98,960 | $31,810 | $67,150 |
| 2019 | $6,691 | $98,960 | $31,810 | $67,150 |
| 2018 | $6,813 | $89,000 | $12,390 | $76,610 |
| 2017 | $6,804 | $89,000 | $12,390 | $76,610 |
| 2016 | $6,717 | $88,560 | $21,890 | $66,670 |
| 2015 | $6,708 | $88,560 | $21,890 | $66,670 |
| 2014 | $6,589 | $85,110 | $26,700 | $58,410 |
Agents Affiliated with this Home
-
M
Seller's Agent in 2017
Mark McAlevey
Berkshire Hathaway HomeServices Alliance Real Estate
(314) 997-7600
-
Sally Dowling
S
Buyer's Agent in 2017
Sally Dowling
Laura McCarthy- Clayton
(314) 922-6041
3 in this area
12 Total Sales
Map
Source: MARIS MLS
MLS Number: MIS17042668
APN: 24M-44-1717
- 426 S Kirkwood Rd Unit A
- 132 E Monroe Ave Unit 302
- 132 E Monroe Ave Unit 308
- 132 E Monroe Ave Unit 211
- 132 E Monroe Ave Unit 107
- 132 E Monroe Ave Unit 201
- 132 E Monroe Ave Unit 305
- 132 E Monroe Ave Unit D-311
- 132 E Monroe Ave Unit C-307
- 132 E Monroe Ave Unit C-103
- 132 E Monroe Ave Unit E-106
- 132 E Monroe Ave Unit A-102
- 132 E Monroe Ave Unit 212
- 238 E Clinton Place
- 200 S Kirkwood Rd Unit 314
- 200 S Kirkwood Rd Unit 329
- 439 S Clay Ave Unit 4
- 323 E Clinton Place
- 231 W Monroe Ave Unit 205
- 385 E Clinton Place
- 127 E Clinton Place Unit 3D
- 127 E Clinton Place Unit 1D
- 127 E Clinton Place Unit 3C
- 127 E Clinton Place Unit 1A
- 127 E Clinton Place Unit 3B
- 127 E Clinton Place Unit 2A
- 127 E Clinton Place Unit 2C
- 127 E Clinton Place Unit 1B
- 127 E Clinton Place Unit 2D
- 127 E Clinton Place Unit 1C
- 127 E Clinton Place Unit B
- 127 E Clinton Place Unit 3A
- 125 E Clinton Place Unit 3B
- 125 E Clinton Place Unit 2B
- 125 E Clinton Place Unit 2D
- 125 E Clinton Place Unit 1D
- 125 E Clinton Place Unit 1C
- 125 E Clinton Place Unit 2A
- 125 E Clinton Place Unit 2C
- 125 E Clinton Place Unit 3D
