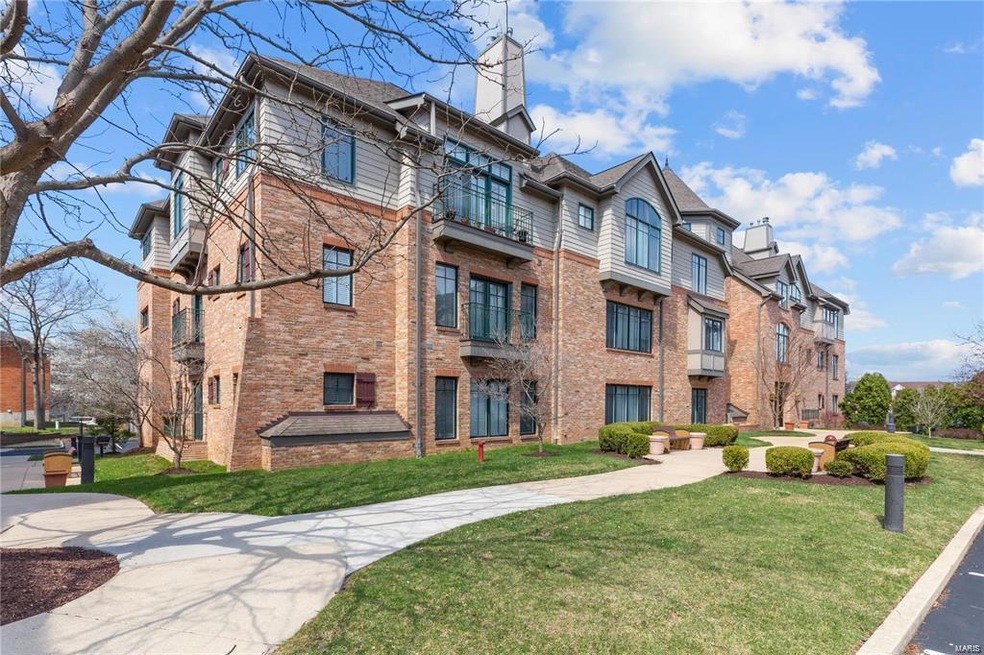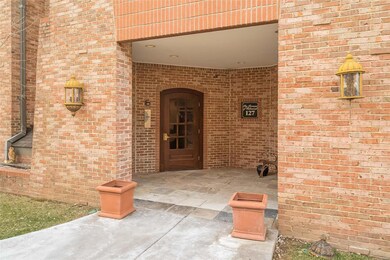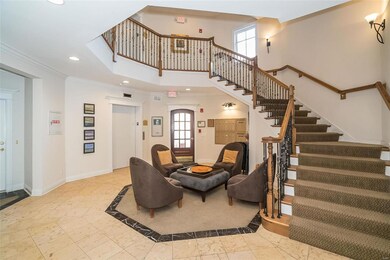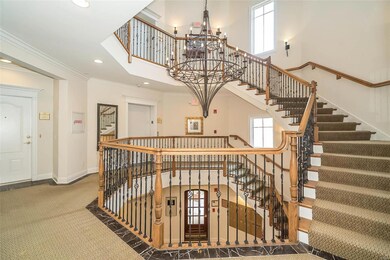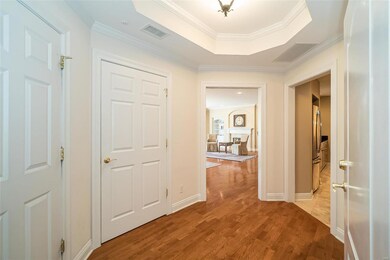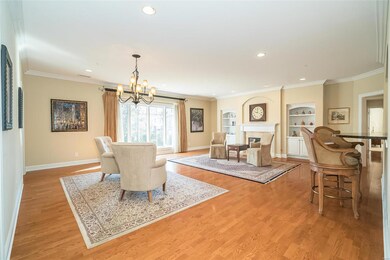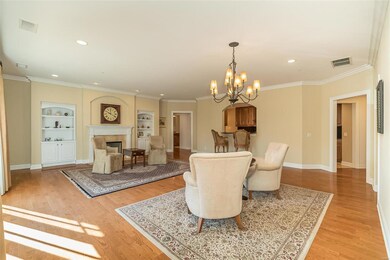
127 E Clinton Place Unit 2A Saint Louis, MO 63122
Estimated Value: $607,000 - $702,000
Highlights
- Primary Bedroom Suite
- Open Floorplan
- Wood Flooring
- F.P. Tillman Elementary School Rated A
- Ranch Style House
- Bonus Room
About This Home
As of April 2023Luxury living in downtown Kirkwood. Entry foyer opens to spacious living area with natural light pouring in through floor to ceiling windows! Crown moulding, high coffered ceilings, encased windows & doors the details this unit offers doesn’t end. Newer high-end kitchen appliances with chef’s gas stove perfect for cooking those favorite recipes. Soft close custom cabinets, two pantries & eat-in kitchen. Master suite with walkout balcony,high ceilings,walk-in closet.Large 2nd bedroom has balcony. 3rd room can be used as study or den.Laundry room inside unit & several closets for additional storage.Conveniently located outside of unit is a lg storage closet with custom shelving.Temperature controlled garage with two assigned parking.Storage unit is #12. Gated back & garage with additional secured parking. Elevator in building, landscaped grounds with patio furniture and BBQ grill. Walkable downtown Kirkwood with shoppping,dining and entertainment right around the corner. Easy to view.
Last Agent to Sell the Property
Karen Bley
Coldwell Banker Realty - Gundaker License #2010030049 Listed on: 02/14/2023

Property Details
Home Type
- Condominium
Est. Annual Taxes
- $7,426
Year Built
- Built in 2003
Lot Details
- Backs To Open Common Area
- Downtown Location
- Partially Fenced Property
HOA Fees
- $807 Monthly HOA Fees
Parking
- 2 Car Garage
- Common or Shared Parking
- Garage Door Opener
- Guest Parking
- Additional Parking
- Assigned Parking
Home Design
- Ranch Style House
- Traditional Architecture
- Brick or Stone Mason
Interior Spaces
- 2,174 Sq Ft Home
- Open Floorplan
- Built-in Bookshelves
- Historic or Period Millwork
- Coffered Ceiling
- Ceiling height between 8 to 10 feet
- Gas Fireplace
- Window Treatments
- Entrance Foyer
- Living Room with Fireplace
- Combination Dining and Living Room
- Library
- Bonus Room
- Storage
- Utility Room
- Wood Flooring
- Basement Storage
- Security Lights
Kitchen
- Eat-In Kitchen
- Breakfast Bar
- Gas Oven or Range
- Range Hood
- Microwave
- Dishwasher
- Solid Surface Countertops
- Built-In or Custom Kitchen Cabinets
- Disposal
Bedrooms and Bathrooms
- 2 Main Level Bedrooms
- Primary Bedroom Suite
- Walk-In Closet
- 2 Full Bathrooms
- Dual Vanity Sinks in Primary Bathroom
- Whirlpool Tub and Separate Shower in Primary Bathroom
Laundry
- Laundry on main level
- Dryer
- Washer
Accessible Home Design
- Accessible Elevator Installed
- Accessible Full Bathroom
- Adaptable Bathroom Walls
- Accessible Bedroom
- Accessible Common Area
- Accessible Kitchen
- Stairway
- Accessible Hallway
- Accessible Closets
- Accessible Washer and Dryer
- Customized Wheelchair Accessible
- Accessibility Features
- Accessible Doors
- Accessible Entrance
- Accessible Pathway
- Accessible Parking
Schools
- F. P. Tillman Elem. Elementary School
- Nipher Middle School
- Kirkwood Sr. High School
Utilities
- Forced Air Heating and Cooling System
- Heating System Uses Gas
- Gas Water Heater
Additional Features
- Patio
- Suburban Location
Listing and Financial Details
- Assessor Parcel Number 24M-44-1753
Community Details
Overview
- 36 Units
- Mid-Rise Condominium
Additional Features
- Lobby
- Fire and Smoke Detector
Ownership History
Purchase Details
Home Financials for this Owner
Home Financials are based on the most recent Mortgage that was taken out on this home.Purchase Details
Purchase Details
Similar Homes in Saint Louis, MO
Home Values in the Area
Average Home Value in this Area
Purchase History
| Date | Buyer | Sale Price | Title Company |
|---|---|---|---|
| Graves Ronald | -- | Continental Title | |
| Swanson Robert M | -- | None Available | |
| Swanson Robert M | $486,130 | -- |
Property History
| Date | Event | Price | Change | Sq Ft Price |
|---|---|---|---|---|
| 04/14/2023 04/14/23 | Sold | -- | -- | -- |
| 03/27/2023 03/27/23 | Pending | -- | -- | -- |
| 03/21/2023 03/21/23 | Price Changed | $625,000 | -3.8% | $287 / Sq Ft |
| 02/14/2023 02/14/23 | For Sale | $650,000 | -- | $299 / Sq Ft |
Tax History Compared to Growth
Tax History
| Year | Tax Paid | Tax Assessment Tax Assessment Total Assessment is a certain percentage of the fair market value that is determined by local assessors to be the total taxable value of land and additions on the property. | Land | Improvement |
|---|---|---|---|---|
| 2023 | $7,426 | $120,960 | $29,130 | $91,830 |
| 2022 | $7,808 | $109,650 | $35,380 | $74,270 |
| 2021 | $7,056 | $109,650 | $35,380 | $74,270 |
| 2020 | $6,667 | $99,650 | $32,030 | $67,620 |
| 2019 | $6,737 | $99,650 | $32,030 | $67,620 |
| 2018 | $6,857 | $89,580 | $12,480 | $77,100 |
| 2017 | $6,848 | $89,580 | $12,480 | $77,100 |
| 2016 | $6,759 | $89,110 | $22,060 | $67,050 |
| 2015 | $6,750 | $89,110 | $22,060 | $67,050 |
| 2014 | $6,626 | $85,580 | $26,890 | $58,690 |
Agents Affiliated with this Home
-

Seller's Agent in 2023
Karen Bley
Coldwell Banker Realty - Gundaker
(314) 803-5441
-
Gregory Tate

Buyer's Agent in 2023
Gregory Tate
Lux Properties
1 in this area
2 Total Sales
Map
Source: MARIS MLS
MLS Number: MIS23005540
APN: 24M-44-1753
- 426 S Kirkwood Rd Unit A
- 132 E Monroe Ave Unit 302
- 132 E Monroe Ave Unit 308
- 132 E Monroe Ave Unit 211
- 132 E Monroe Ave Unit 107
- 132 E Monroe Ave Unit 201
- 132 E Monroe Ave Unit 305
- 132 E Monroe Ave Unit D-311
- 132 E Monroe Ave Unit C-307
- 132 E Monroe Ave Unit C-103
- 132 E Monroe Ave Unit E-106
- 132 E Monroe Ave Unit A-102
- 132 E Monroe Ave Unit 212
- 238 E Clinton Place
- 200 S Kirkwood Rd Unit 314
- 200 S Kirkwood Rd Unit 329
- 439 S Clay Ave Unit 4
- 323 E Clinton Place
- 231 W Monroe Ave Unit 205
- 385 E Clinton Place
- 127 E Clinton Place Unit 3D
- 127 E Clinton Place Unit 1D
- 127 E Clinton Place Unit 3C
- 127 E Clinton Place Unit 1A
- 127 E Clinton Place Unit 3B
- 127 E Clinton Place Unit 2A
- 127 E Clinton Place Unit 2C
- 127 E Clinton Place Unit 1B
- 127 E Clinton Place Unit 2D
- 127 E Clinton Place Unit 1C
- 127 E Clinton Place Unit B
- 127 E Clinton Place Unit 3A
- 125 E Clinton Place Unit 3B
- 125 E Clinton Place Unit 2B
- 125 E Clinton Place Unit 2D
- 125 E Clinton Place Unit 1D
- 125 E Clinton Place Unit 1C
- 125 E Clinton Place Unit 2A
- 125 E Clinton Place Unit 2C
- 125 E Clinton Place Unit 3D
