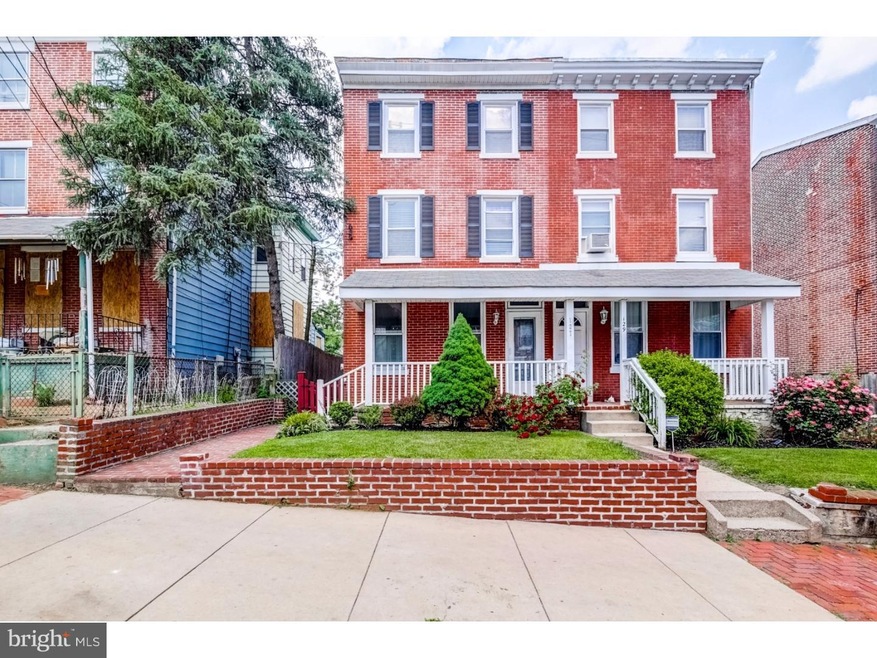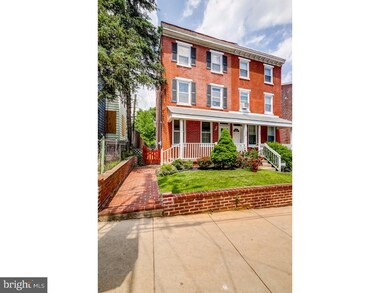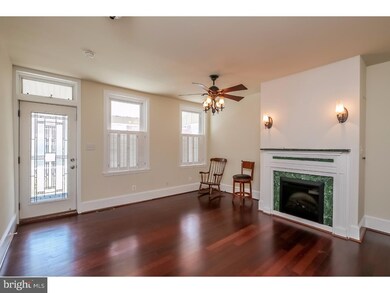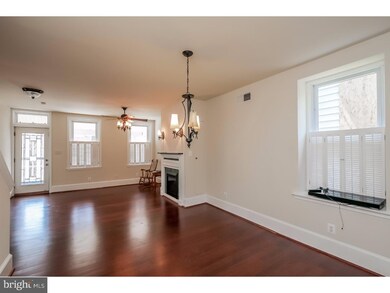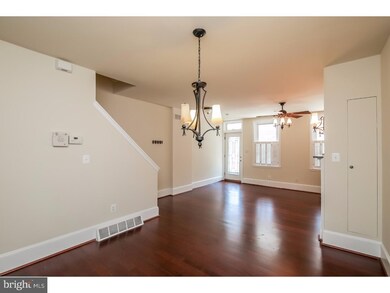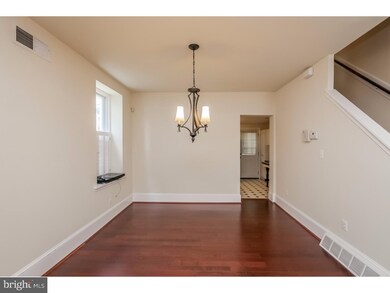
127 E Union St West Chester, PA 19382
Highlights
- Deck
- Wood Flooring
- No HOA
- East Goshen Elementary School Rated A
- 1 Fireplace
- 4-minute walk to John O. Green Memorial Park
About This Home
As of November 2016Welcome to this exquisitely remodeled and maintained twin in the heart of West Chester borough in the award winning West Chester Area School District. From the minute you make your way up to the covered porch and into the open space layout of the first floor, you will know you are home. The Brazilian flooring, fresh paint throughout and wonderful electric fireplace are the first hints of true magnificence that you will encounter as you walk through this amazing home. The updated kitchen with newer appliances and cozy office space opens to your own private oasis out back. End your day with your favorite beverage in this cozy fully fenced in yard or entertain family and friends to a summer evening barbecue. Upstairs on the second floor, the updated bathroom and two bedrooms are spacious and will ensure a peaceful nights rest. Make your way to the third floor master with exposed brick and beam, full bath and an open concept making this area truly special. Most noteworthy, this home boasts newer roof, windows, kitchen, bathrooms and HVAC making this home a secure and well maintained property from basement to roof. This special home, on a quiet street, is within walking distance to all of the wonderful community events that happen on a daily basis in the bustling and highly sought after West Chester Borough. Close to WCU, major thoroughfares, parking and so much more. Don't miss this turn-key ready home.
Last Agent to Sell the Property
EXP Realty, LLC License #RS-0019528 Listed on: 05/31/2016
Townhouse Details
Home Type
- Townhome
Est. Annual Taxes
- $2,743
Year Built
- Built in 1900
Lot Details
- 2,178 Sq Ft Lot
- Back and Front Yard
- Property is in good condition
Parking
- On-Street Parking
Home Design
- Semi-Detached or Twin Home
- Brick Exterior Construction
- Vinyl Siding
Interior Spaces
- 1,528 Sq Ft Home
- Property has 3 Levels
- Ceiling Fan
- 1 Fireplace
- Replacement Windows
- Bay Window
- Living Room
- Dining Room
- Basement Fills Entire Space Under The House
- Home Security System
Kitchen
- Eat-In Kitchen
- Self-Cleaning Oven
- Built-In Range
- Built-In Microwave
- Dishwasher
- Disposal
Flooring
- Wood
- Wall to Wall Carpet
- Vinyl
Bedrooms and Bathrooms
- 3 Bedrooms
- En-Suite Primary Bedroom
- En-Suite Bathroom
- 2 Full Bathrooms
Laundry
- Laundry Room
- Laundry on main level
Outdoor Features
- Deck
- Exterior Lighting
- Porch
Utilities
- Forced Air Heating and Cooling System
- Heating System Uses Gas
- Natural Gas Water Heater
Community Details
- No Home Owners Association
- West Chester Subdivision
Listing and Financial Details
- Tax Lot 0766
- Assessor Parcel Number 01-09 -0766
Ownership History
Purchase Details
Home Financials for this Owner
Home Financials are based on the most recent Mortgage that was taken out on this home.Purchase Details
Home Financials for this Owner
Home Financials are based on the most recent Mortgage that was taken out on this home.Purchase Details
Home Financials for this Owner
Home Financials are based on the most recent Mortgage that was taken out on this home.Purchase Details
Purchase Details
Purchase Details
Purchase Details
Home Financials for this Owner
Home Financials are based on the most recent Mortgage that was taken out on this home.Similar Homes in West Chester, PA
Home Values in the Area
Average Home Value in this Area
Purchase History
| Date | Type | Sale Price | Title Company |
|---|---|---|---|
| Deed | $279,250 | Heritage Land Transfer Co | |
| Deed | $299,500 | None Available | |
| Deed | $289,900 | None Available | |
| Interfamily Deed Transfer | -- | -- | |
| Sheriffs Deed | $130,000 | -- | |
| Interfamily Deed Transfer | -- | -- | |
| Interfamily Deed Transfer | -- | -- |
Mortgage History
| Date | Status | Loan Amount | Loan Type |
|---|---|---|---|
| Previous Owner | $213,500 | New Conventional | |
| Previous Owner | $239,600 | New Conventional | |
| Previous Owner | $285,300 | New Conventional | |
| Previous Owner | $300,400 | Unknown | |
| Previous Owner | $283,500 | Unknown | |
| Previous Owner | $225,000 | Stand Alone First | |
| Previous Owner | $45,000 | Credit Line Revolving | |
| Previous Owner | $28,950 | Credit Line Revolving | |
| Previous Owner | $231,920 | Fannie Mae Freddie Mac | |
| Previous Owner | $76,400 | Balloon | |
| Previous Owner | $58,500 | No Value Available |
Property History
| Date | Event | Price | Change | Sq Ft Price |
|---|---|---|---|---|
| 11/09/2016 11/09/16 | Sold | $279,250 | -3.7% | $183 / Sq Ft |
| 09/19/2016 09/19/16 | Pending | -- | -- | -- |
| 07/15/2016 07/15/16 | Price Changed | $290,000 | -3.3% | $190 / Sq Ft |
| 05/31/2016 05/31/16 | For Sale | $300,000 | +0.2% | $196 / Sq Ft |
| 03/25/2013 03/25/13 | Sold | $299,500 | 0.0% | $196 / Sq Ft |
| 01/08/2013 01/08/13 | Pending | -- | -- | -- |
| 12/26/2012 12/26/12 | Price Changed | $299,500 | -0.1% | $196 / Sq Ft |
| 11/09/2012 11/09/12 | Price Changed | $299,900 | -4.8% | $196 / Sq Ft |
| 08/11/2012 08/11/12 | Price Changed | $315,000 | -1.3% | $206 / Sq Ft |
| 06/06/2012 06/06/12 | For Sale | $319,000 | -- | $209 / Sq Ft |
Tax History Compared to Growth
Tax History
| Year | Tax Paid | Tax Assessment Tax Assessment Total Assessment is a certain percentage of the fair market value that is determined by local assessors to be the total taxable value of land and additions on the property. | Land | Improvement |
|---|---|---|---|---|
| 2024 | $3,514 | $100,190 | $27,270 | $72,920 |
| 2023 | $3,475 | $100,190 | $27,270 | $72,920 |
| 2022 | $3,438 | $100,190 | $27,270 | $72,920 |
| 2021 | $3,368 | $100,190 | $27,270 | $72,920 |
| 2020 | $2,899 | $87,870 | $27,270 | $60,600 |
| 2019 | $2,865 | $87,870 | $27,270 | $60,600 |
| 2018 | $2,813 | $87,870 | $27,270 | $60,600 |
| 2017 | $2,762 | $87,870 | $27,270 | $60,600 |
| 2016 | $1,823 | $87,870 | $27,270 | $60,600 |
| 2015 | $1,823 | $87,870 | $27,270 | $60,600 |
| 2014 | $1,823 | $87,870 | $27,270 | $60,600 |
Agents Affiliated with this Home
-
Matt Fetick

Seller's Agent in 2016
Matt Fetick
EXP Realty, LLC
(484) 678-7888
10 in this area
1,162 Total Sales
-
Deneen Sweeney

Seller Co-Listing Agent in 2016
Deneen Sweeney
Keller Williams Real Estate - West Chester
(610) 628-3420
1 in this area
168 Total Sales
-
datacorrect BrightMLS
d
Buyer's Agent in 2016
datacorrect BrightMLS
Non Subscribing Office
-
Daniel Robins

Seller's Agent in 2013
Daniel Robins
RE/MAX
(610) 888-6906
19 in this area
155 Total Sales
-
Robert Smith

Buyer's Agent in 2013
Robert Smith
Keller Williams Real Estate-Blue Bell
(267) 421-4482
4 Total Sales
Map
Source: Bright MLS
MLS Number: 1002436500
APN: 01-009-0766.0000
- 305 S Matlack St
- 315 S High St
- 138 Justin Dr
- 145 E Miner St
- 139 E Miner St
- 318 E Barnard St
- 21 E Miner St
- 217 S Adams St
- 113 S Adams St
- 333 E Miner St
- 238 E Gay St Unit 4
- 125 W Union St
- 116 Price St
- 635 S Matlack St
- 732 S Matlack St
- 738 S Matlack St
- 215 N Penn St
- 516 S New St
- 417 W Market St
- 411 W Gay St
