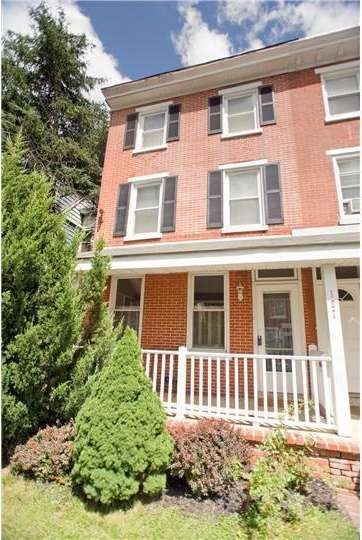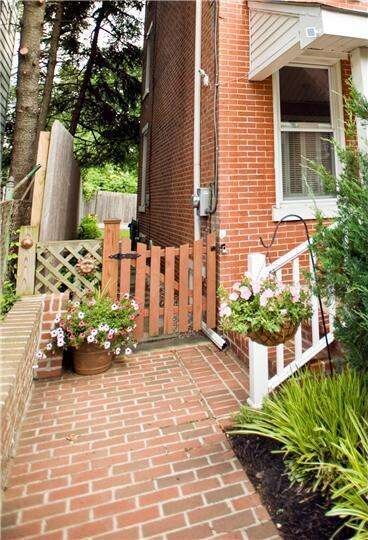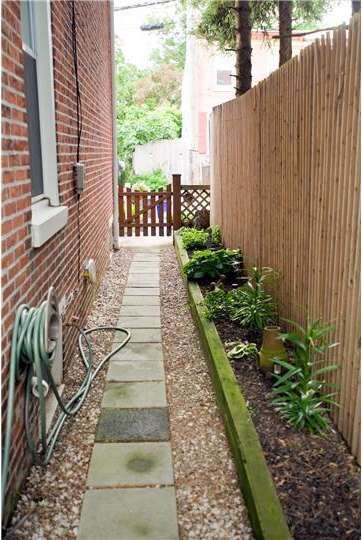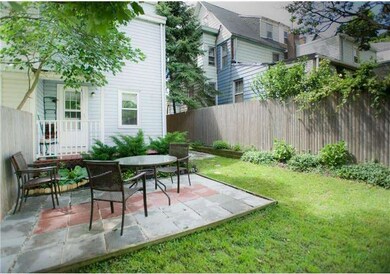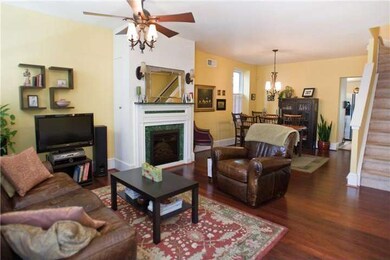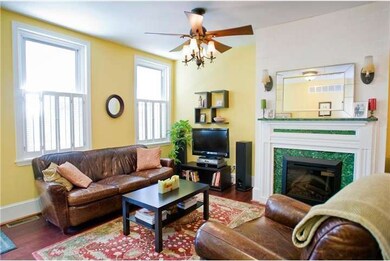
127 E Union St West Chester, PA 19382
Highlights
- 1 Fireplace
- No HOA
- En-Suite Primary Bedroom
- East Goshen Elementary School Rated A
- Living Room
- 4-minute walk to John O. Green Memorial Park
About This Home
As of November 2016Beautifully renovated twin in the heart of the borough with brand new everything. New HVAC, New Brazilian hardwood flooring throughout the first floor, New Kitchen, New Bathrooms, Master bedroom suite on third floor with open beams and a new master bath. Walls were removed on the first and third floors to create open space, new windows, new roof. Walking distance to town center, WCU, and everything else the Borough has to offer. Parking available within a block form the home.
Townhouse Details
Home Type
- Townhome
Est. Annual Taxes
- $2,573
Year Built
- Built in 1900
Lot Details
- 2,178 Sq Ft Lot
Parking
- On-Street Parking
Home Design
- Semi-Detached or Twin Home
- Brick Exterior Construction
Interior Spaces
- 1,528 Sq Ft Home
- Property has 3 Levels
- 1 Fireplace
- Living Room
- Basement Fills Entire Space Under The House
- Laundry on upper level
Bedrooms and Bathrooms
- 3 Bedrooms
- En-Suite Primary Bedroom
- 2 Full Bathrooms
Utilities
- Forced Air Heating and Cooling System
- Heating System Uses Gas
- Natural Gas Water Heater
Community Details
- No Home Owners Association
- West Chester Subdivision
Listing and Financial Details
- Tax Lot 0766
- Assessor Parcel Number 01-09 -0766
Ownership History
Purchase Details
Home Financials for this Owner
Home Financials are based on the most recent Mortgage that was taken out on this home.Purchase Details
Home Financials for this Owner
Home Financials are based on the most recent Mortgage that was taken out on this home.Purchase Details
Home Financials for this Owner
Home Financials are based on the most recent Mortgage that was taken out on this home.Purchase Details
Purchase Details
Purchase Details
Purchase Details
Home Financials for this Owner
Home Financials are based on the most recent Mortgage that was taken out on this home.Similar Homes in West Chester, PA
Home Values in the Area
Average Home Value in this Area
Purchase History
| Date | Type | Sale Price | Title Company |
|---|---|---|---|
| Deed | $279,250 | Heritage Land Transfer Co | |
| Deed | $299,500 | None Available | |
| Deed | $289,900 | None Available | |
| Interfamily Deed Transfer | -- | -- | |
| Sheriffs Deed | $130,000 | -- | |
| Interfamily Deed Transfer | -- | -- | |
| Interfamily Deed Transfer | -- | -- |
Mortgage History
| Date | Status | Loan Amount | Loan Type |
|---|---|---|---|
| Previous Owner | $213,500 | New Conventional | |
| Previous Owner | $239,600 | New Conventional | |
| Previous Owner | $285,300 | New Conventional | |
| Previous Owner | $300,400 | Unknown | |
| Previous Owner | $283,500 | Unknown | |
| Previous Owner | $225,000 | Stand Alone First | |
| Previous Owner | $45,000 | Credit Line Revolving | |
| Previous Owner | $28,950 | Credit Line Revolving | |
| Previous Owner | $231,920 | Fannie Mae Freddie Mac | |
| Previous Owner | $76,400 | Balloon | |
| Previous Owner | $58,500 | No Value Available |
Property History
| Date | Event | Price | Change | Sq Ft Price |
|---|---|---|---|---|
| 11/09/2016 11/09/16 | Sold | $279,250 | -3.7% | $183 / Sq Ft |
| 09/19/2016 09/19/16 | Pending | -- | -- | -- |
| 07/15/2016 07/15/16 | Price Changed | $290,000 | -3.3% | $190 / Sq Ft |
| 05/31/2016 05/31/16 | For Sale | $300,000 | +0.2% | $196 / Sq Ft |
| 03/25/2013 03/25/13 | Sold | $299,500 | 0.0% | $196 / Sq Ft |
| 01/08/2013 01/08/13 | Pending | -- | -- | -- |
| 12/26/2012 12/26/12 | Price Changed | $299,500 | -0.1% | $196 / Sq Ft |
| 11/09/2012 11/09/12 | Price Changed | $299,900 | -4.8% | $196 / Sq Ft |
| 08/11/2012 08/11/12 | Price Changed | $315,000 | -1.3% | $206 / Sq Ft |
| 06/06/2012 06/06/12 | For Sale | $319,000 | -- | $209 / Sq Ft |
Tax History Compared to Growth
Tax History
| Year | Tax Paid | Tax Assessment Tax Assessment Total Assessment is a certain percentage of the fair market value that is determined by local assessors to be the total taxable value of land and additions on the property. | Land | Improvement |
|---|---|---|---|---|
| 2024 | $3,514 | $100,190 | $27,270 | $72,920 |
| 2023 | $3,475 | $100,190 | $27,270 | $72,920 |
| 2022 | $3,438 | $100,190 | $27,270 | $72,920 |
| 2021 | $3,368 | $100,190 | $27,270 | $72,920 |
| 2020 | $2,899 | $87,870 | $27,270 | $60,600 |
| 2019 | $2,865 | $87,870 | $27,270 | $60,600 |
| 2018 | $2,813 | $87,870 | $27,270 | $60,600 |
| 2017 | $2,762 | $87,870 | $27,270 | $60,600 |
| 2016 | $1,823 | $87,870 | $27,270 | $60,600 |
| 2015 | $1,823 | $87,870 | $27,270 | $60,600 |
| 2014 | $1,823 | $87,870 | $27,270 | $60,600 |
Agents Affiliated with this Home
-
Matt Fetick

Seller's Agent in 2016
Matt Fetick
EXP Realty, LLC
(484) 678-7888
10 in this area
1,162 Total Sales
-
Deneen Sweeney

Seller Co-Listing Agent in 2016
Deneen Sweeney
Keller Williams Real Estate - West Chester
(610) 628-3420
1 in this area
167 Total Sales
-
datacorrect BrightMLS
d
Buyer's Agent in 2016
datacorrect BrightMLS
Non Subscribing Office
-
Daniel Robins

Seller's Agent in 2013
Daniel Robins
RE/MAX
(610) 888-6906
19 in this area
153 Total Sales
-
Robert Smith

Buyer's Agent in 2013
Robert Smith
Keller Williams Real Estate-Blue Bell
(267) 421-4482
4 Total Sales
Map
Source: Bright MLS
MLS Number: 1003989844
APN: 01-009-0766.0000
- 305 S Matlack St
- 315 S High St
- 145 E Miner St
- 139 E Miner St
- 138 Justin Dr
- 21 E Miner St
- 318 E Barnard St
- 217 S Adams St
- 333 E Miner St
- 113 S Adams St
- 238 E Gay St Unit 4
- 125 W Union St
- 116 Price St
- 635 S Matlack St
- 732 S Matlack St
- 738 S Matlack St
- 516 S New St
- 215 N Penn St
- 311 Hannum Ave
- 417 W Market St
