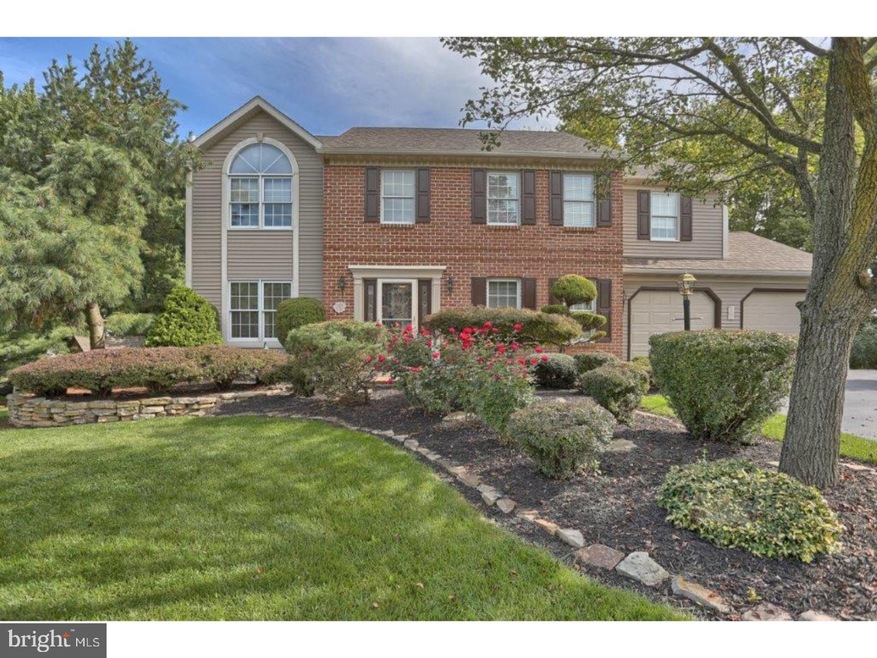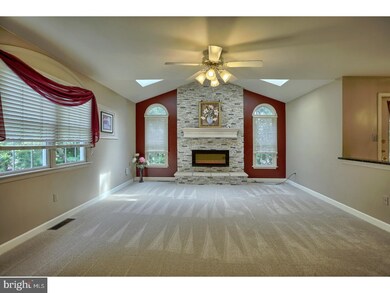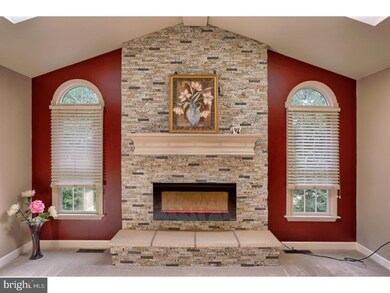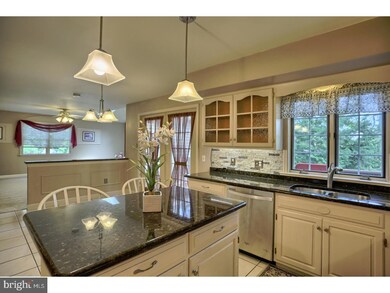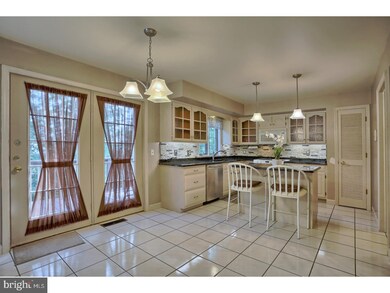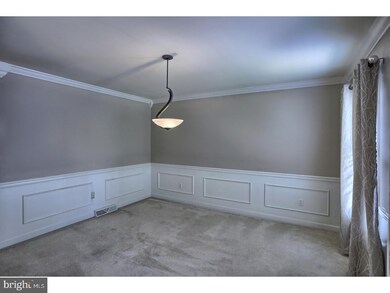
127 Grande Blvd Reading, PA 19608
Lower Heidelberg NeighborhoodEstimated Value: $494,681 - $565,000
Highlights
- Colonial Architecture
- Deck
- 1 Fireplace
- Wilson High School Rated A-
- Attic
- 2 Car Direct Access Garage
About This Home
As of December 2017Fresh on the market is this 4 bedroom 2.5 bath 2 car Oversized garage Wilson Schools home in the desirable Green Valley Estates. Many upgrades include the kitchen with granite counter tops and custom granite back splash, new carpet in the family room, hallway, stairs and Master suite. The family room is open towards the kitchen and has 2 sky lights and a custom electric fireplace that has different colors and a wall of granite up to the ceiling. This is a one of a kind display. The Dining room will have new dark wood flooring installed. The Kitchen also has tile flooring, a double sink, dishwasher, builtin Microwave and the side by side Refrigerator is also included. There is also a first floor laundry where the washer and dryer are included. In the 2 car garage there is a separate staircase to the large finished basement of 1188 square feet which is included in the total sq. ft. of the home. The basement is a very nice open room with daylight windows on the one side and includes extra storage space. The hot water heater is new and the home also has a Radon system and Water Softener system. Upstairs are 4 bedrooms and 2 full baths. The spacious master includes a vaulted ceiling, walk-in closet and spacious bath with whirlpool bath, shower and double vanity. Out back is a large Oversized deck for your private outdoor living space. The shed on the side yard is also included. The community playground is also very close the the home. Many of the rooms have also been painted with neutral colors.The roof was new in 2015 and also includes Gutter Guards. A one year BUYER Home Warranty is also included. This is one to see.
Last Agent to Sell the Property
RE/MAX Of Reading License #RS294153 Listed on: 09/23/2017

Last Buyer's Agent
Eric Donahue
RE/MAX Of Reading License #RS272188
Home Details
Home Type
- Single Family
Est. Annual Taxes
- $7,367
Year Built
- Built in 1993
Lot Details
- 10,454 Sq Ft Lot
- Southwest Facing Home
- Back, Front, and Side Yard
- Property is in good condition
HOA Fees
- $6 Monthly HOA Fees
Parking
- 2 Car Direct Access Garage
- 2 Open Parking Spaces
- Garage Door Opener
- Driveway
- On-Street Parking
Home Design
- Colonial Architecture
- Brick Exterior Construction
- Pitched Roof
- Shingle Roof
- Vinyl Siding
- Concrete Perimeter Foundation
Interior Spaces
- Property has 2 Levels
- Ceiling height of 9 feet or more
- Skylights
- 1 Fireplace
- Family Room
- Living Room
- Dining Room
- Finished Basement
- Basement Fills Entire Space Under The House
- Attic
Kitchen
- Eat-In Kitchen
- Dishwasher
- Kitchen Island
- Disposal
Flooring
- Wall to Wall Carpet
- Tile or Brick
Bedrooms and Bathrooms
- 4 Bedrooms
- En-Suite Primary Bedroom
- En-Suite Bathroom
- 2.5 Bathrooms
Laundry
- Laundry Room
- Laundry on main level
Outdoor Features
- Deck
- Shed
Schools
- Wilson High School
Utilities
- Forced Air Heating and Cooling System
- Heating System Uses Gas
- Underground Utilities
- 200+ Amp Service
- Water Treatment System
- Natural Gas Water Heater
- Cable TV Available
Community Details
- Association fees include common area maintenance
- Green Valley Estat Subdivision
Listing and Financial Details
- Tax Lot 4681
- Assessor Parcel Number 49-4377-04-70-4681
Ownership History
Purchase Details
Home Financials for this Owner
Home Financials are based on the most recent Mortgage that was taken out on this home.Purchase Details
Home Financials for this Owner
Home Financials are based on the most recent Mortgage that was taken out on this home.Purchase Details
Purchase Details
Home Financials for this Owner
Home Financials are based on the most recent Mortgage that was taken out on this home.Similar Homes in Reading, PA
Home Values in the Area
Average Home Value in this Area
Purchase History
| Date | Buyer | Sale Price | Title Company |
|---|---|---|---|
| Gormley William M | $300,000 | -- | |
| Rick Diane | $290,000 | None Available | |
| Steinrock Timothy J | -- | -- | |
| Steinrock Timothy J | $259,900 | -- |
Mortgage History
| Date | Status | Borrower | Loan Amount |
|---|---|---|---|
| Open | Gormley William M | $240,000 | |
| Previous Owner | Steinrock Timothy J | $108,881 | |
| Previous Owner | Steinrock Timothy J | $100,000 | |
| Previous Owner | Steinrock Timothy J | $125,000 |
Property History
| Date | Event | Price | Change | Sq Ft Price |
|---|---|---|---|---|
| 12/11/2017 12/11/17 | Sold | $300,000 | -4.1% | $79 / Sq Ft |
| 10/27/2017 10/27/17 | Pending | -- | -- | -- |
| 10/02/2017 10/02/17 | Price Changed | $312,900 | -5.1% | $82 / Sq Ft |
| 09/23/2017 09/23/17 | For Sale | $329,777 | +13.7% | $87 / Sq Ft |
| 11/30/2012 11/30/12 | Sold | $290,000 | -3.3% | $76 / Sq Ft |
| 10/10/2012 10/10/12 | Pending | -- | -- | -- |
| 10/01/2012 10/01/12 | For Sale | $299,999 | -- | $79 / Sq Ft |
Tax History Compared to Growth
Tax History
| Year | Tax Paid | Tax Assessment Tax Assessment Total Assessment is a certain percentage of the fair market value that is determined by local assessors to be the total taxable value of land and additions on the property. | Land | Improvement |
|---|---|---|---|---|
| 2025 | $3,101 | $196,700 | $24,800 | $171,900 |
| 2024 | $8,770 | $196,700 | $24,800 | $171,900 |
| 2023 | $8,471 | $196,700 | $24,800 | $171,900 |
| 2022 | $8,275 | $196,700 | $24,800 | $171,900 |
| 2021 | $7,859 | $196,700 | $24,800 | $171,900 |
| 2020 | $7,859 | $196,700 | $24,800 | $171,900 |
| 2019 | $7,644 | $196,700 | $24,800 | $171,900 |
| 2018 | $7,501 | $196,700 | $24,800 | $171,900 |
| 2017 | $7,300 | $196,700 | $24,800 | $171,900 |
| 2016 | $2,604 | $196,700 | $24,800 | $171,900 |
| 2015 | $2,604 | $196,700 | $24,800 | $171,900 |
| 2014 | $2,589 | $196,700 | $24,800 | $171,900 |
Agents Affiliated with this Home
-
Ed Stauffer

Seller's Agent in 2017
Ed Stauffer
RE/MAX of Reading
(610) 334-7099
6 in this area
142 Total Sales
-
E
Buyer's Agent in 2017
Eric Donahue
RE/MAX of Reading
-
J
Seller's Agent in 2012
JEFFREY ROCKETT
RE/MAX of Reading
Map
Source: Bright MLS
MLS Number: 1001239969
APN: 49-4377-04-70-4681
- 17 N Carolina Ave
- 115 Grande Blvd
- 118 Connecticut Ave
- 7 Laura Ct
- 310 Valley Ct
- 58 Pacific Ave
- 114 Teaberry Ct
- 15 Connecticut Ave
- 29 Colorado Ave
- 33 Goldeneye Dr
- 140 Evans Hill Rd
- 7 Stella Dr
- 7 Fox Grove Dr
- 255 Gaul Rd
- 164 Butternut Ct
- 310 Elizabeth Dr
- 709 Caramist Cir Unit 34
- 3060 Linda Ln
- 3394 State Hill Rd
- 3004 Merritt Pkwy Unit PY
- 127 Grande Blvd
- 125 Grande Blvd
- 45 N Carolina Ave
- 129 Grande Blvd
- 49 N Carolina Ave
- 124 Grande Blvd
- 39 N Carolina Ave
- 122 Grande Blvd
- 126 Grande Blvd
- 53 N Carolina Ave
- 123 Grande Blvd
- 120 Grande Blvd
- 46 N Carolina Ave
- 46 N North Carolina Ave
- 123 New York Ave
- 23 Laura Ct
- 121 Grande Blvd
- 57 N Carolina Ave
- 40 N Carolina Ave
- 33 N Carolina Ave
