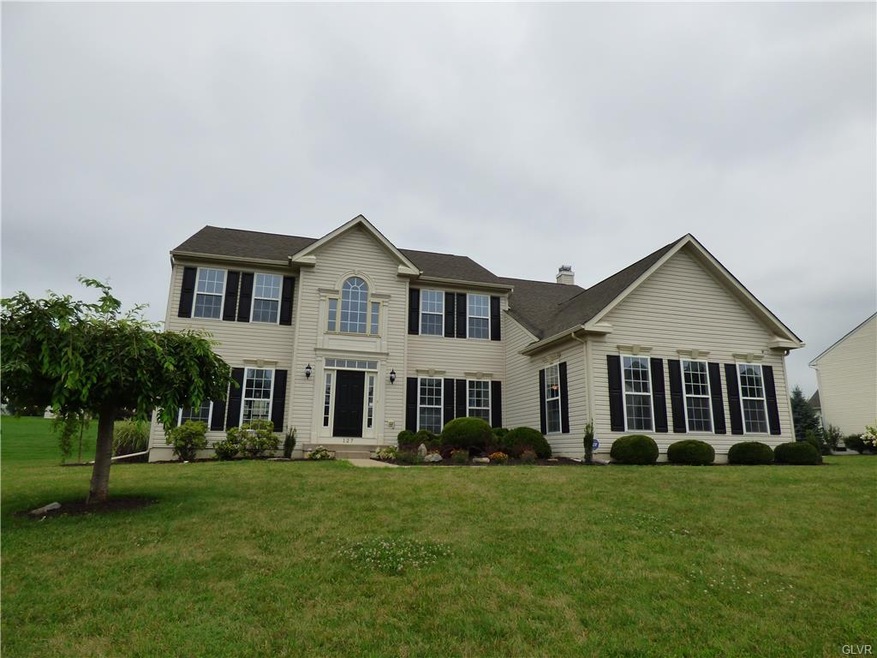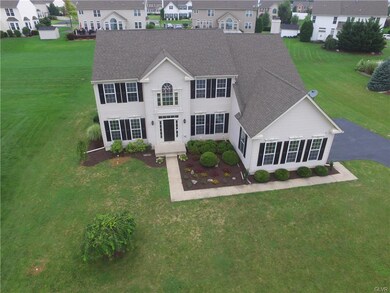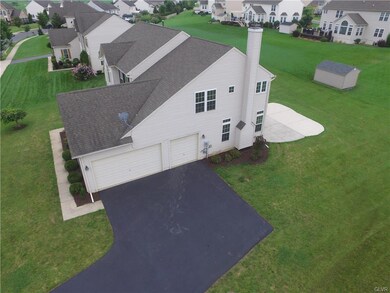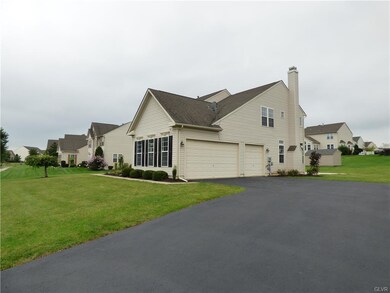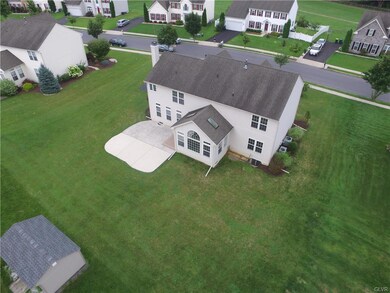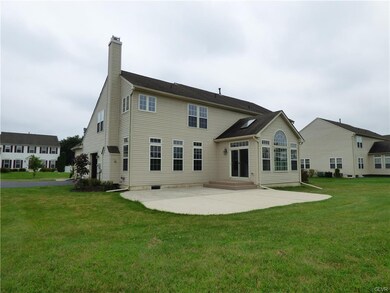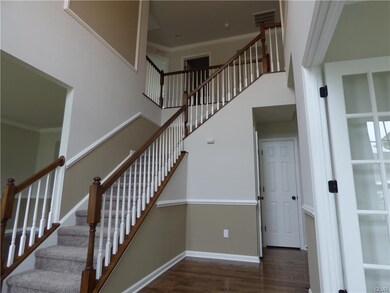
127 Lower Way Rd Easton, PA 18045
Highlights
- Colonial Architecture
- Cathedral Ceiling
- Sun or Florida Room
- Family Room with Fireplace
- Wood Flooring
- Breakfast Room
About This Home
As of October 2017NOW AVAILABLE, schedule now to see this IMMACULATE fully renovated Fox Run Estates Colonial boasting almost 5,000 SQUARE FEET of living space! With almost too many features/upgrades to list, this one really must be seen in person to be fully appreciated. Welcoming 2 story foyer, open concept main living area, renovated kitchen w/ HUGE center island w/seating for 8-10 people, granite counters, tiled backsplash, & brand new appliances; brand new HW flooring throughout the main level, GIANT Master suite w/ his/hers walk-in closets, trayed ceilings, sitting room, & updated master bath. Enormous fully finished lower-level w/ 1/2 bath & egress window adding an additional 1300+ sq ft of living space, 3 car side-entry garage, 2 zone gas heating & central air, & freshly painted from top to bottom with bright neutral colors. This beautiful home truly is the epitome of "Move-In Ready." Don't miss out, schedule your private showing today.
Home Details
Home Type
- Single Family
Year Built
- Built in 2006
Lot Details
- 0.38 Acre Lot
- Property is zoned MDR
Home Design
- Colonial Architecture
- Traditional Architecture
- Asphalt Roof
- Vinyl Construction Material
Interior Spaces
- 3,408 Sq Ft Home
- Cathedral Ceiling
- Skylights
- Entrance Foyer
- Family Room with Fireplace
- Family Room Downstairs
- Breakfast Room
- Dining Room
- Sun or Florida Room
- Utility Room
- Basement Fills Entire Space Under The House
- Storage In Attic
Kitchen
- Eat-In Kitchen
- Oven or Range
- Microwave
- Dishwasher
- Kitchen Island
- Disposal
Flooring
- Wood
- Wall to Wall Carpet
- Tile
Bedrooms and Bathrooms
- 4 Bedrooms
- Walk-In Closet
Laundry
- Laundry on main level
- Washer and Dryer Hookup
Parking
- 3 Car Attached Garage
- Garage Door Opener
- Off-Street Parking
Outdoor Features
- Patio
Utilities
- Forced Air Zoned Heating and Cooling System
- Window Unit Cooling System
- Heating System Uses Gas
- 101 to 200 Amp Service
- Gas Water Heater
Community Details
- Fox Run Estates Subdivision
Listing and Financial Details
- Assessor Parcel Number K8 15 2-92 0324
Ownership History
Purchase Details
Home Financials for this Owner
Home Financials are based on the most recent Mortgage that was taken out on this home.Purchase Details
Home Financials for this Owner
Home Financials are based on the most recent Mortgage that was taken out on this home.Purchase Details
Purchase Details
Home Financials for this Owner
Home Financials are based on the most recent Mortgage that was taken out on this home.Similar Homes in Easton, PA
Home Values in the Area
Average Home Value in this Area
Purchase History
| Date | Type | Sale Price | Title Company |
|---|---|---|---|
| Deed | $425,000 | None Available | |
| Special Warranty Deed | $287,711 | Servicelink Llc | |
| Sheriffs Deed | $1,486 | Attorney | |
| Warranty Deed | $411,887 | -- |
Mortgage History
| Date | Status | Loan Amount | Loan Type |
|---|---|---|---|
| Open | $395,900 | New Conventional | |
| Closed | $403,750 | New Conventional | |
| Previous Owner | $329,509 | New Conventional | |
| Previous Owner | $82,377 | Stand Alone Second |
Property History
| Date | Event | Price | Change | Sq Ft Price |
|---|---|---|---|---|
| 10/20/2017 10/20/17 | Sold | $425,000 | -1.1% | $125 / Sq Ft |
| 09/12/2017 09/12/17 | Pending | -- | -- | -- |
| 07/27/2017 07/27/17 | For Sale | $429,900 | +49.4% | $126 / Sq Ft |
| 05/26/2017 05/26/17 | Sold | $287,711 | -8.1% | $84 / Sq Ft |
| 05/02/2017 05/02/17 | Pending | -- | -- | -- |
| 04/08/2017 04/08/17 | For Sale | $313,000 | -- | $92 / Sq Ft |
Tax History Compared to Growth
Tax History
| Year | Tax Paid | Tax Assessment Tax Assessment Total Assessment is a certain percentage of the fair market value that is determined by local assessors to be the total taxable value of land and additions on the property. | Land | Improvement |
|---|---|---|---|---|
| 2025 | $1,365 | $126,400 | $23,000 | $103,400 |
| 2024 | $11,202 | $126,400 | $23,000 | $103,400 |
| 2023 | $11,002 | $126,400 | $23,000 | $103,400 |
| 2022 | $10,836 | $126,400 | $23,000 | $103,400 |
| 2021 | $10,801 | $126,400 | $23,000 | $103,400 |
| 2020 | $10,795 | $126,400 | $23,000 | $103,400 |
| 2019 | $10,642 | $126,400 | $23,000 | $103,400 |
| 2018 | $10,461 | $126,400 | $23,000 | $103,400 |
| 2017 | $10,213 | $126,400 | $23,000 | $103,400 |
| 2016 | -- | $126,400 | $23,000 | $103,400 |
| 2015 | -- | $126,400 | $23,000 | $103,400 |
| 2014 | -- | $126,400 | $23,000 | $103,400 |
Agents Affiliated with this Home
-
David Bohning

Seller's Agent in 2017
David Bohning
BHHS Fox & Roach
(610) 703-9266
3 in this area
37 Total Sales
-
Jesse Chupella

Seller's Agent in 2017
Jesse Chupella
Home Team Real Estate
(484) 550-2530
10 in this area
223 Total Sales
-
William Bittel
W
Seller Co-Listing Agent in 2017
William Bittel
Home Team Real Estate
(610) 657-6358
2 in this area
22 Total Sales
-
Christina Trabosci

Buyer's Agent in 2017
Christina Trabosci
IronValley RE of Lehigh Valley
(610) 730-0579
12 in this area
137 Total Sales
Map
Source: Greater Lehigh Valley REALTORS®
MLS Number: 553813
APN: K8-15-2-92-0324
- 123 Clover Hollow Rd
- 1401 Jeffrey Ln
- 3221 Fox Hill Rd
- 1050 Lisa Ln
- 1043 Lisa Ln
- 3318 Highland Dr
- 67 Glenmoor Cir S
- 104 Stephanie Dr
- 18 Kent Ln
- 49 Central Dr
- 3310 Nazareth Rd
- 2704 Plymouth Dr
- 0 Tatamy Rd
- 73 Crest Blvd
- 11 Inverness Ln
- 53 Edinburgh Dr
- 60 Clairmont Ave
- 2030 Stocker Mill Rd
- 2928 Fischer Rd
- 2118 Edgewood Ave
