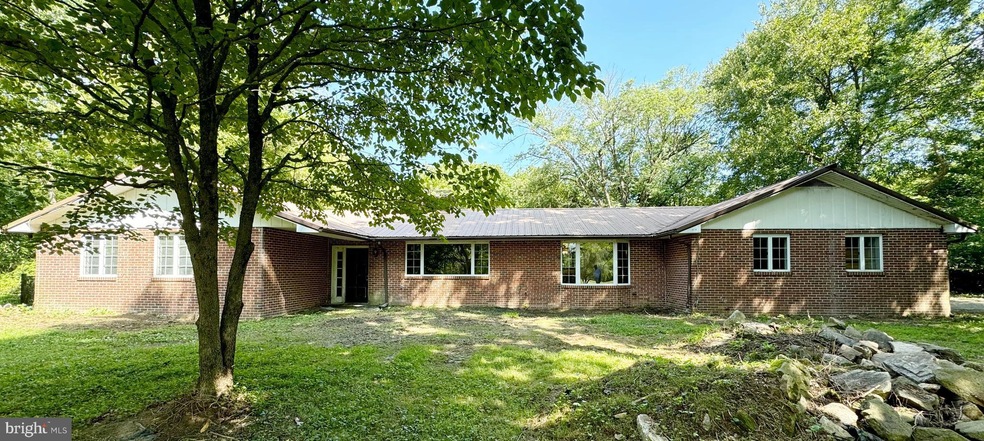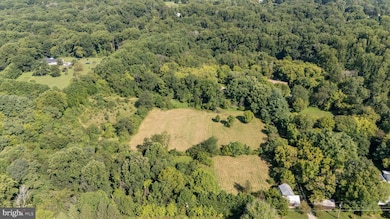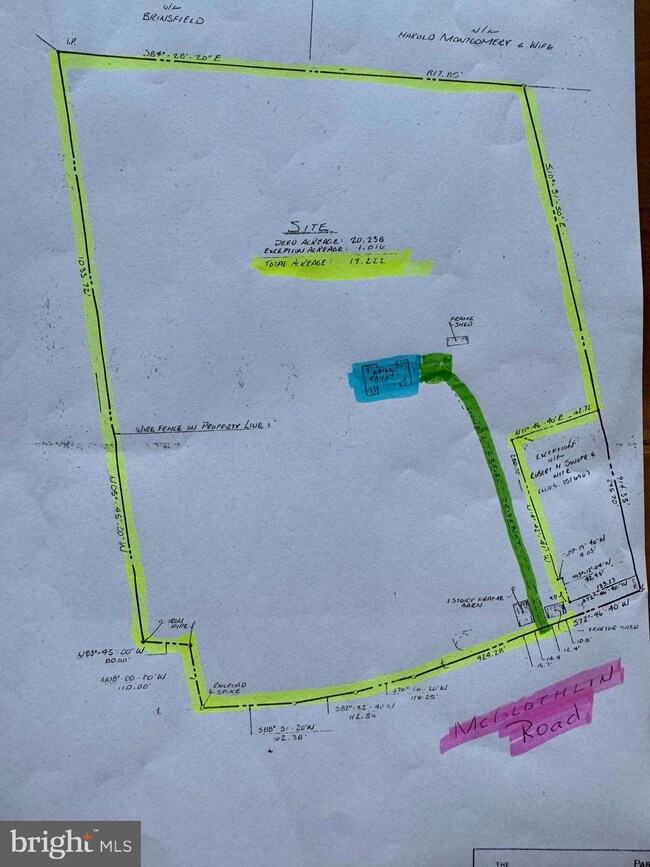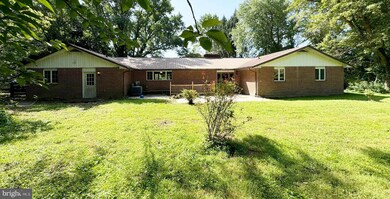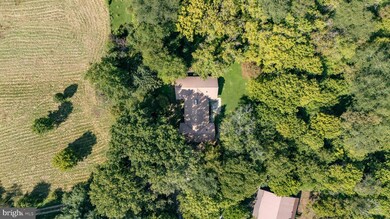
127 Mcglothlin Rd Conowingo, MD 21918
Highlights
- Stables
- Open Floorplan
- Rambler Architecture
- 19.22 Acre Lot
- Wooded Lot
- 2 Fireplaces
About This Home
As of October 2024OPPORTUNITY, OPPORTUNITY! North Star Farm…There is no question this property has opportunity to become a gem, but right now, it needs some polishing. This 2,852 sq ft brick rancher, sitting right in the middle of 19.22 acres, is in need of someone’s love & attention. It contains a huge kitchen with newer cabinetry installed a few years ago, but still has room for that large island everyone wants and likes, still leaving more than ample room for a large kitchen table for many to gather. There is not one, but two, brick woodburning fireplaces with inserts in them, one in the living room and one in the family room. The living room is just off the kitchen, as is the family room opening to the quiet, private backyard. As you come in from the driveway or garage, there is an office big enough for two and a big, big laundry room containing a powder room and a walk-in tub with a door. At the far end of the home are 4 good size bedrooms and an area where two bathrooms used to be. Sadly, the owner hired a contractor, to make two bathrooms into one large bathroom, who removed the common wall, exposed all the plumbing and did not return. Both bathrooms need to be fully rebuilt. There is mostly laminate flooring in half the home. The family room, hall, and 4 bedrooms require floor covering. The 2-car attached garage has heat and a/c. The home has basement under the LR/family room, and has concrete slab on the bedroom end & kitchen end of the home. The basement can be entered from inside the home and has a walk out at the back patio. There are beautiful views from ANY window in the home and a tree lined driveway.
For the horse person, there is a 80x42 five stall horse barn with feed room, separate hay/straw storage, wide center isle, and run-in area. There is a 40x24 machine shed with live-edge wood siding, quite unique. A dog-kennel building needs work. At the driveway entrance is a bank barn with lower level having 3 stalls and there is also a 20x20 storage open barn. Lots of gates leading to different turn-out areas. Pastures have frost free water bibs. Fencing needs to be repaired. The acreage is a mix of open pasture, heavily wooded area, and tree spotted areas. The home is served by well and septic, but there is also an area where a mobile home once was located that has its own septic area and connection for electricity. Any buyer should check with Cecil County Land Use for any allowable future use for those connections. Privacy abounds as you enter this property from a non-thru county road. Property is being sold "AS IS."
Home Details
Home Type
- Single Family
Est. Annual Taxes
- $2,706
Year Built
- Built in 1978
Lot Details
- 19.22 Acre Lot
- Rural Setting
- Level Lot
- Open Lot
- Wooded Lot
- Property is in average condition
- Property is zoned NAR
Parking
- 2 Car Attached Garage
- Side Facing Garage
- Driveway
Home Design
- Rambler Architecture
- Brick Exterior Construction
- Block Foundation
- Metal Roof
Interior Spaces
- 2,851 Sq Ft Home
- Property has 2 Levels
- Open Floorplan
- 2 Fireplaces
- Wood Burning Fireplace
- Self Contained Fireplace Unit Or Insert
- Brick Fireplace
- Entrance Foyer
- Family Room Off Kitchen
- Living Room
- Breakfast Room
- Combination Kitchen and Dining Room
- Den
Kitchen
- Country Kitchen
- Cooktop
Bedrooms and Bathrooms
- 4 Main Level Bedrooms
- En-Suite Primary Bedroom
- 1 Full Bathroom
Laundry
- Laundry Room
- Dryer
- Washer
Unfinished Basement
- Partial Basement
- Walk-Up Access
- Connecting Stairway
- Rear Basement Entry
Outdoor Features
- Shed
- Storage Shed
Schools
- Conowingo Elementary School
- Perryville Middle School
- Perryville High School
Farming
- Bank Barn
- Machine Shed
Horse Facilities and Amenities
- Horses Allowed On Property
- Run-In Shed
- Stables
Utilities
- Central Air
- Heat Pump System
- Well
- Electric Water Heater
- On Site Septic
Community Details
- No Home Owners Association
Listing and Financial Details
- Assessor Parcel Number 0807012098
Ownership History
Purchase Details
Home Financials for this Owner
Home Financials are based on the most recent Mortgage that was taken out on this home.Purchase Details
Home Financials for this Owner
Home Financials are based on the most recent Mortgage that was taken out on this home.Purchase Details
Home Financials for this Owner
Home Financials are based on the most recent Mortgage that was taken out on this home.Map
Similar Homes in Conowingo, MD
Home Values in the Area
Average Home Value in this Area
Purchase History
| Date | Type | Sale Price | Title Company |
|---|---|---|---|
| Deed | $650,000 | Ardent Title | |
| Deed | $192,500 | -- | |
| Deed | $130,900 | -- |
Mortgage History
| Date | Status | Loan Amount | Loan Type |
|---|---|---|---|
| Open | $585,000 | New Conventional | |
| Previous Owner | $190,000 | No Value Available | |
| Previous Owner | $104,700 | No Value Available |
Property History
| Date | Event | Price | Change | Sq Ft Price |
|---|---|---|---|---|
| 10/29/2024 10/29/24 | Sold | $650,000 | 0.0% | $228 / Sq Ft |
| 10/29/2024 10/29/24 | Sold | $650,000 | -13.3% | $228 / Sq Ft |
| 10/08/2024 10/08/24 | Pending | -- | -- | -- |
| 10/08/2024 10/08/24 | Pending | -- | -- | -- |
| 09/10/2024 09/10/24 | For Sale | $750,000 | 0.0% | $263 / Sq Ft |
| 08/29/2024 08/29/24 | For Sale | $750,000 | -- | $263 / Sq Ft |
Tax History
| Year | Tax Paid | Tax Assessment Tax Assessment Total Assessment is a certain percentage of the fair market value that is determined by local assessors to be the total taxable value of land and additions on the property. | Land | Improvement |
|---|---|---|---|---|
| 2024 | $2,310 | $241,733 | $0 | $0 |
| 2023 | $1,885 | $228,600 | $88,100 | $140,500 |
| 2022 | $777 | $225,167 | $0 | $0 |
| 2021 | $761 | $221,733 | $0 | $0 |
| 2020 | $2,578 | $218,300 | $88,100 | $130,200 |
| 2019 | $759 | $217,700 | $0 | $0 |
| 2018 | $794 | $217,100 | $0 | $0 |
| 2017 | $854 | $216,500 | $0 | $0 |
| 2016 | $2,447 | $216,500 | $0 | $0 |
| 2015 | $2,447 | $216,500 | $0 | $0 |
| 2014 | $689 | $256,800 | $0 | $0 |
Source: Bright MLS
MLS Number: MDCC2014034
APN: 07-012098
- 158 Mccormick Dr
- 650 Liberty Grove Rd
- 0 Liberty Grove Rd Unit MDCC2015324
- TBD White Spruce Way
- 775 Frist Rd
- TBD Rowland Dr
- TBD Pine Needle Ct
- 19 Old Hilltop Rd
- 0 Rowlandsville Rd
- 125 Remington Rd
- 209 Skyline Dr
- 236 N Main St
- 0 Waibel Rd
- 0 Blarney Ln Unit MDCC2010476
- 135 N Main St
- 12 Benjamin Park Dr
- 111 N Main St
- 117 Rowland Dr
- 106 Rowland Dr
- 102 Rowland Dr Unit 101
