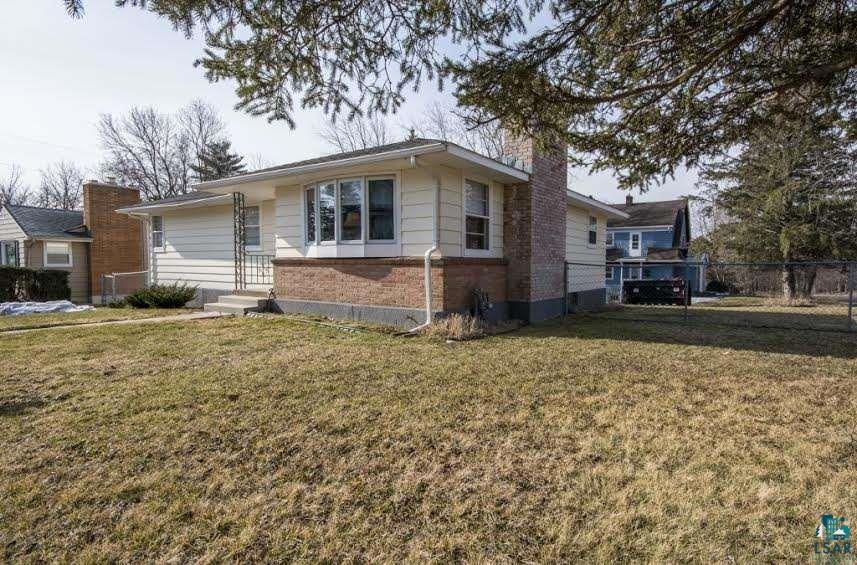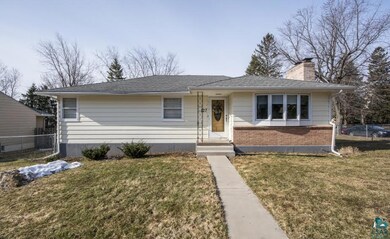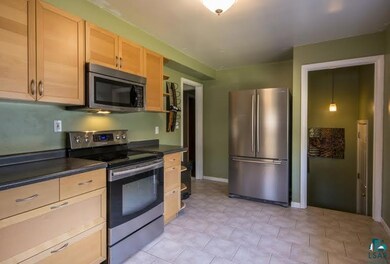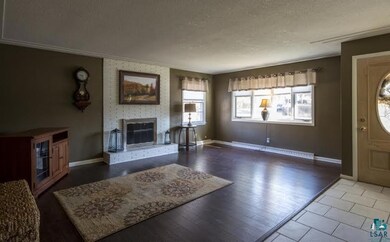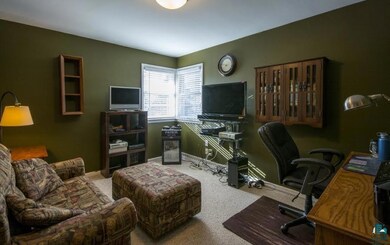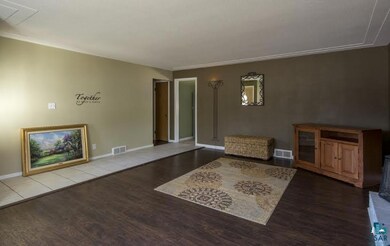
127 N 24th Ave E Duluth, MN 55812
Endion NeighborhoodHighlights
- Ranch Style House
- 2 Car Detached Garage
- Bathroom on Main Level
- Congdon Elementary School Rated A-
- Views
- Forced Air Heating System
About This Home
As of November 20224 bedroom 2 bath Congdon ranch! Updated kitchen with new stainless appliances, newer hardwood floors, updated bath, large living room with fireplace, 3 main floor bedrooms with the 4th in lower level that could also be used as family room. Newer gas forced air furnace, 2 car garage and all on a corner lot! Hurry!
Home Details
Home Type
- Single Family
Est. Annual Taxes
- $2,573
Year Built
- Built in 1955
Lot Details
- 8,712 Sq Ft Lot
- Lot Dimensions are 80 x 110
- Partially Fenced Property
Parking
- 2 Car Detached Garage
Home Design
- Ranch Style House
- Brick Exterior Construction
- Concrete Foundation
- Wood Frame Construction
- Asphalt Shingled Roof
- Wood Siding
Interior Spaces
- Wood Burning Fireplace
- Combination Dining and Living Room
- Partially Finished Basement
- Basement Fills Entire Space Under The House
- Property Views
Bedrooms and Bathrooms
- 4 Bedrooms
- Bathroom on Main Level
Utilities
- Forced Air Heating System
- Heating System Uses Natural Gas
Listing and Financial Details
- Assessor Parcel Number 010-3090-00362
Ownership History
Purchase Details
Home Financials for this Owner
Home Financials are based on the most recent Mortgage that was taken out on this home.Purchase Details
Home Financials for this Owner
Home Financials are based on the most recent Mortgage that was taken out on this home.Purchase Details
Home Financials for this Owner
Home Financials are based on the most recent Mortgage that was taken out on this home.Purchase Details
Purchase Details
Home Financials for this Owner
Home Financials are based on the most recent Mortgage that was taken out on this home.Purchase Details
Home Financials for this Owner
Home Financials are based on the most recent Mortgage that was taken out on this home.Purchase Details
Home Financials for this Owner
Home Financials are based on the most recent Mortgage that was taken out on this home.Purchase Details
Home Financials for this Owner
Home Financials are based on the most recent Mortgage that was taken out on this home.Purchase Details
Home Financials for this Owner
Home Financials are based on the most recent Mortgage that was taken out on this home.Similar Homes in Duluth, MN
Home Values in the Area
Average Home Value in this Area
Purchase History
| Date | Type | Sale Price | Title Company |
|---|---|---|---|
| Deed | $340,000 | -- | |
| Warranty Deed | $205,000 | Stewart Title | |
| Corporate Deed | $189,700 | Consolidated Title | |
| Warranty Deed | $193,500 | Consolidated Title & Abstrac | |
| Corporate Deed | $159,000 | West Title Llc | |
| Trustee Deed | $166,968 | -- | |
| Interfamily Deed Transfer | -- | -- | |
| Warranty Deed | $340,000 | Arrowhead Abstract & Title | |
| Interfamily Deed Transfer | -- | Northwest Title & Escrow Cor |
Mortgage History
| Date | Status | Loan Amount | Loan Type |
|---|---|---|---|
| Open | $272,000 | New Conventional | |
| Previous Owner | $164,000 | New Conventional | |
| Previous Owner | $193,431 | FHA | |
| Previous Owner | $159,000 | Purchase Money Mortgage | |
| Previous Owner | $272,000 | New Conventional | |
| Previous Owner | $153,000 | No Value Available |
Property History
| Date | Event | Price | Change | Sq Ft Price |
|---|---|---|---|---|
| 11/04/2022 11/04/22 | Sold | $340,000 | 0.0% | $231 / Sq Ft |
| 10/03/2022 10/03/22 | Pending | -- | -- | -- |
| 09/30/2022 09/30/22 | For Sale | $340,000 | +65.9% | $231 / Sq Ft |
| 04/28/2016 04/28/16 | Sold | $205,000 | 0.0% | $143 / Sq Ft |
| 04/01/2016 04/01/16 | Pending | -- | -- | -- |
| 03/23/2016 03/23/16 | For Sale | $205,000 | -- | $143 / Sq Ft |
Tax History Compared to Growth
Tax History
| Year | Tax Paid | Tax Assessment Tax Assessment Total Assessment is a certain percentage of the fair market value that is determined by local assessors to be the total taxable value of land and additions on the property. | Land | Improvement |
|---|---|---|---|---|
| 2023 | $4,094 | $304,000 | $49,400 | $254,600 |
| 2022 | $3,412 | $268,100 | $43,800 | $224,300 |
| 2021 | $3,344 | $221,700 | $35,800 | $185,900 |
| 2020 | $3,204 | $221,700 | $35,800 | $185,900 |
| 2019 | $3,120 | $208,500 | $32,400 | $176,100 |
| 2018 | $2,912 | $205,100 | $32,400 | $172,700 |
| 2017 | $2,660 | $205,100 | $32,400 | $172,700 |
| 2016 | $2,598 | $0 | $0 | $0 |
| 2015 | $2,443 | $156,200 | $40,100 | $116,100 |
| 2014 | $2,443 | $156,200 | $40,100 | $116,100 |
Agents Affiliated with this Home
-
Alicia Lokke

Seller's Agent in 2022
Alicia Lokke
Messina & Associates Real Estate
(218) 590-0431
5 in this area
283 Total Sales
-
Test Test
T
Buyer's Agent in 2022
Test Test
Real Estate Services
(507) 250-5397
6 in this area
125 Total Sales
-
Tom Little
T
Seller's Agent in 2016
Tom Little
RE/MAX
(218) 310-3334
8 in this area
301 Total Sales
Map
Source: Lake Superior Area REALTORS®
MLS Number: 6021073
APN: 010309000362
