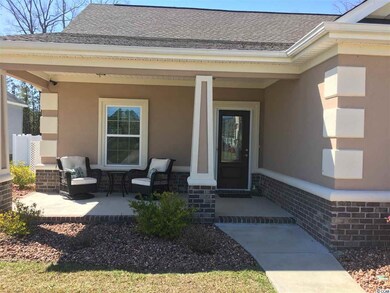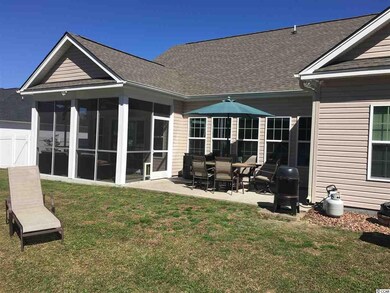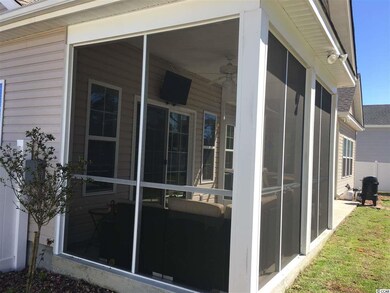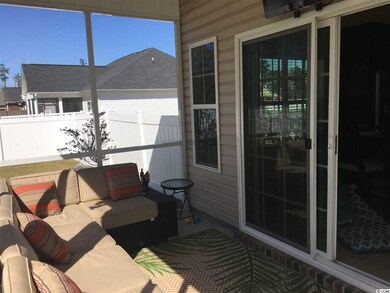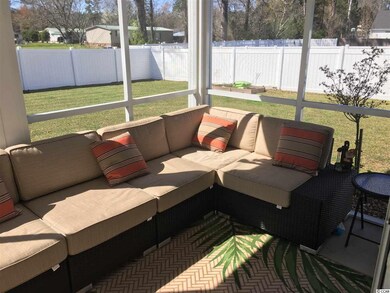
127 Piperridge Dr Conway, SC 29526
Highlights
- Spa
- Family Room with Fireplace
- Ranch Style House
- Kingston Elementary School Rated A-
- Vaulted Ceiling
- Solid Surface Countertops
About This Home
As of September 2020This beautiful stucco 4 year new home is as close as you can get to new construction without the headaches of going through the wait time of building it yourself. Walk into a foyer that takes you in to your gracious living space with vaulted ceilings and open floor concept. The property sits on a 1/2 acre lot that is fenced in. You can relax on your patio or screened-in covered porch while sipping your coffee and watching the sunrise or relax with your favorite adult beverage in your very own hot tub that is included with the purchase. The home boasts 4 bedrooms with a large master and walk-in closet and tiled shower that needs to be seen with your own eyes. Property has already been wired for an in-ground pool and there is an outlet for a back up generator, if ever necessary. Lawn irrigation system as well. Lots of other features to this amazing home. Don't let this one get away - schedule your appointment today! OWNER IS A LICENSED SC REALTOR AND LISTING AGENT FOR THIS PROPERTY.
Last Agent to Sell the Property
Paul Lisandrelli
Weichert REALTORS CF License #105326
Home Details
Home Type
- Single Family
Est. Annual Taxes
- $1,091
Year Built
- Built in 2014
Lot Details
- 0.5 Acre Lot
- Fenced
- Rectangular Lot
HOA Fees
- $83 Monthly HOA Fees
Parking
- 2 Car Attached Garage
- Side Facing Garage
- Garage Door Opener
Home Design
- Ranch Style House
- Slab Foundation
- Vinyl Siding
- Stucco
- Tile
Interior Spaces
- 2,200 Sq Ft Home
- Tray Ceiling
- Vaulted Ceiling
- Ceiling Fan
- Family Room with Fireplace
- Combination Kitchen and Dining Room
- Carpet
- Fire and Smoke Detector
- Washer and Dryer Hookup
Kitchen
- Range
- Microwave
- Dishwasher
- Stainless Steel Appliances
- Kitchen Island
- Solid Surface Countertops
- Disposal
Bedrooms and Bathrooms
- 4 Bedrooms
- Walk-In Closet
- 2 Full Bathrooms
- Dual Vanity Sinks in Primary Bathroom
- Shower Only
Accessible Home Design
- No Carpet
Outdoor Features
- Spa
- Patio
- Front Porch
Schools
- Kingston Elementary School
- Conway Middle School
- Conway High School
Utilities
- Forced Air Heating and Cooling System
- Underground Utilities
- Water Heater
- Phone Available
- Cable TV Available
Community Details
- Association fees include internet access
- The community has rules related to fencing, allowable golf cart usage in the community
Listing and Financial Details
- Home warranty included in the sale of the property
Ownership History
Purchase Details
Home Financials for this Owner
Home Financials are based on the most recent Mortgage that was taken out on this home.Purchase Details
Home Financials for this Owner
Home Financials are based on the most recent Mortgage that was taken out on this home.Purchase Details
Home Financials for this Owner
Home Financials are based on the most recent Mortgage that was taken out on this home.Map
Similar Homes in Conway, SC
Home Values in the Area
Average Home Value in this Area
Purchase History
| Date | Type | Sale Price | Title Company |
|---|---|---|---|
| Warranty Deed | $278,500 | -- | |
| Warranty Deed | $247,000 | -- | |
| Warranty Deed | $224,444 | -- |
Mortgage History
| Date | Status | Loan Amount | Loan Type |
|---|---|---|---|
| Previous Owner | $213,200 | Future Advance Clause Open End Mortgage |
Property History
| Date | Event | Price | Change | Sq Ft Price |
|---|---|---|---|---|
| 09/24/2020 09/24/20 | Sold | $278,500 | -0.1% | $132 / Sq Ft |
| 08/20/2020 08/20/20 | For Sale | $278,800 | +12.9% | $132 / Sq Ft |
| 04/02/2018 04/02/18 | Sold | $247,000 | -1.2% | $112 / Sq Ft |
| 02/28/2018 02/28/18 | For Sale | $249,900 | +11.3% | $114 / Sq Ft |
| 09/25/2014 09/25/14 | Sold | $224,444 | 0.0% | $107 / Sq Ft |
| 05/05/2014 05/05/14 | Pending | -- | -- | -- |
| 05/05/2014 05/05/14 | For Sale | $224,444 | -- | $107 / Sq Ft |
Tax History
| Year | Tax Paid | Tax Assessment Tax Assessment Total Assessment is a certain percentage of the fair market value that is determined by local assessors to be the total taxable value of land and additions on the property. | Land | Improvement |
|---|---|---|---|---|
| 2024 | $1,091 | $10,992 | $1,748 | $9,244 |
| 2023 | $1,091 | $10,992 | $1,748 | $9,244 |
| 2021 | $962 | $28,856 | $4,590 | $24,266 |
| 2020 | $772 | $27,197 | $4,590 | $22,607 |
| 2019 | $772 | $28,562 | $4,590 | $23,972 |
| 2018 | $655 | $23,115 | $2,640 | $20,475 |
| 2017 | $819 | $21,481 | $1,006 | $20,475 |
| 2016 | -- | $21,481 | $1,006 | $20,475 |
| 2015 | $2,839 | $8,806 | $1,006 | $7,800 |
| 2014 | $316 | $1,509 | $1,509 | $0 |
Source: Coastal Carolinas Association of REALTORS®
MLS Number: 1804186
APN: 34001030013
- 933 Padgett Ln
- 921 Padgett Ln
- 913 Padgett Ln
- 929 Padgett Ln
- 925 Padgett Ln
- 563 Old Pireway Rd
- 1405 Greenock Ln
- 910 Padgett Ln
- 914 Padgett Ln
- 918 Padgett Ln
- 922 Padgett Ln
- 926 Padgett Ln
- 930 Padgett Ln
- 934 Padgett Ln
- 306 Gravel Hill Ct
- 421 Sunforest Way
- 1804 Castlebay Dr
- 476 Honeyhill Loop Unit Lot 45
- 484 Honeyhill Loop Unit Lot 43
- 500 Honeyhill Loop Unit Lot 39

