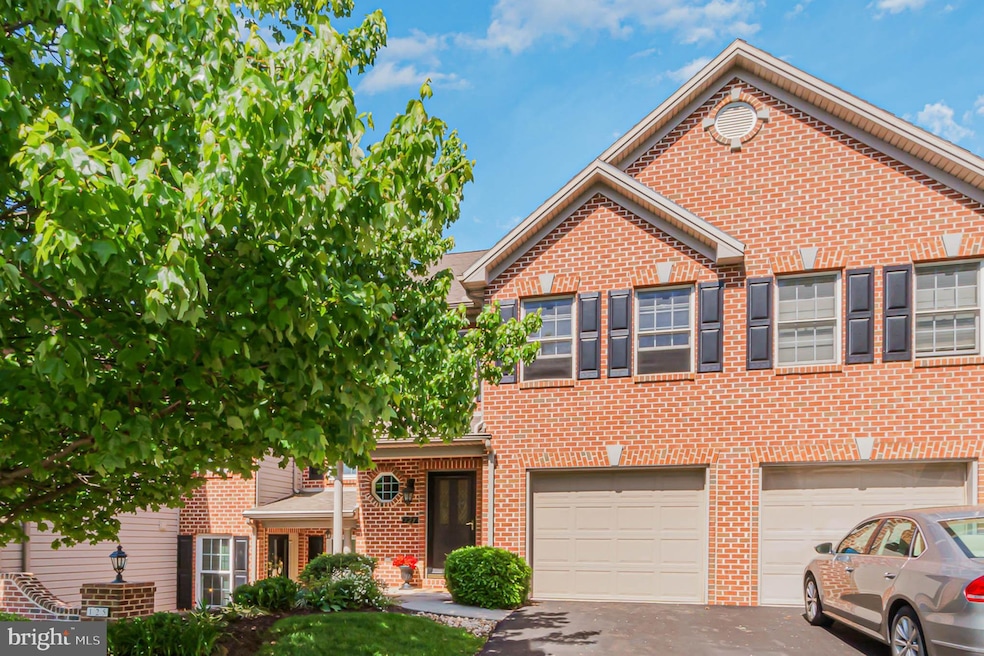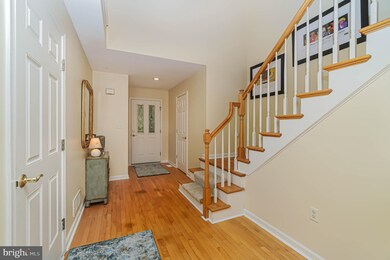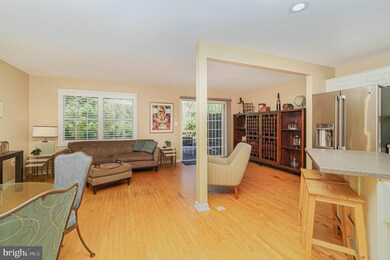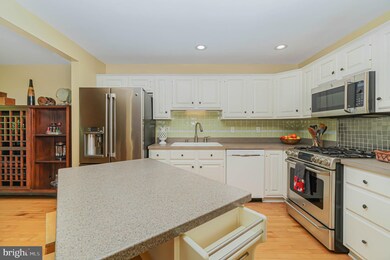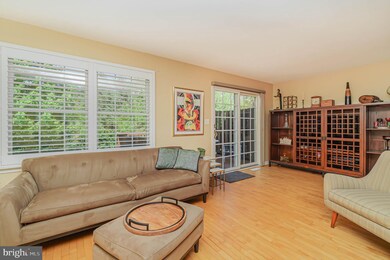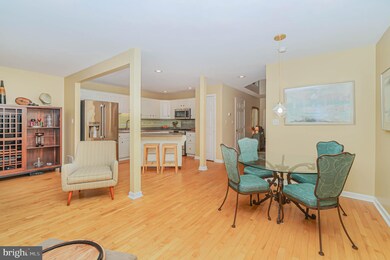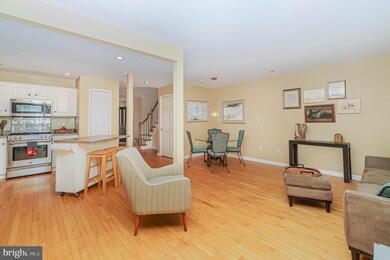
127 Red Haven Rd New Cumberland, PA 17070
Highlights
- Traditional Architecture
- 1 Car Attached Garage
- Forced Air Heating and Cooling System
About This Home
As of July 2021This quality, Yingst-built townhome is as solid as it is beautiful. Whether entertaining or every day living, you'll do so with pride and confidence as you welcome guests into this spacious and open layout. Custom paint and window treatments compliment your hardwood floors and dramatic open staircase. Included with the sale, your kitchen features upgraded stainless appliances with matching GE Cafe side-by-side refrigerator, gas stove top with electric oven, and convection/microwave oven. TWO master suites provide possibilities and comfort for extended stay guests. Never had a second floor laundry?... You're going to love it! Never had a basement?... You're going to love it even more! With high ceilings and a poured concrete foundation, this basement space is begging to be finished by its new owner. Located just off of the living room, the large deck with automatic retractable awning, allows you to bring the outside in whenever the mood strikes. Privacy, quality construction, immaculately maintained community. Call today and let us introduce you to your perfect match. You'll be glad you called TAD!
Last Agent to Sell the Property
Keller Williams Realty License #rs301602 Listed on: 05/07/2021

Townhouse Details
Home Type
- Townhome
Est. Annual Taxes
- $3,246
Year Built
- Built in 2003
Lot Details
- 2,614 Sq Ft Lot
HOA Fees
- $70 Monthly HOA Fees
Parking
- 1 Car Attached Garage
- Garage Door Opener
- Driveway
Home Design
- Traditional Architecture
- Aluminum Siding
- Vinyl Siding
Interior Spaces
- Property has 2 Levels
- Basement Fills Entire Space Under The House
Bedrooms and Bathrooms
- 2 Bedrooms
Utilities
- Forced Air Heating and Cooling System
- Natural Gas Water Heater
Community Details
- Olde Orchard Hill Subdivision
Listing and Financial Details
- Tax Lot 0040
- Assessor Parcel Number 27-000-36-0040-00-00000
Ownership History
Purchase Details
Home Financials for this Owner
Home Financials are based on the most recent Mortgage that was taken out on this home.Purchase Details
Home Financials for this Owner
Home Financials are based on the most recent Mortgage that was taken out on this home.Purchase Details
Home Financials for this Owner
Home Financials are based on the most recent Mortgage that was taken out on this home.Similar Homes in New Cumberland, PA
Home Values in the Area
Average Home Value in this Area
Purchase History
| Date | Type | Sale Price | Title Company |
|---|---|---|---|
| Deed | $225,000 | Union Settlement Svcs Llc | |
| Deed | $182,000 | None Available | |
| Deed | $147,625 | -- |
Mortgage History
| Date | Status | Loan Amount | Loan Type |
|---|---|---|---|
| Open | $227,272 | USDA | |
| Previous Owner | $20,000 | Credit Line Revolving | |
| Previous Owner | $164,800 | New Conventional | |
| Previous Owner | $60,000 | No Value Available | |
| Previous Owner | $25,000 | Credit Line Revolving | |
| Previous Owner | $129,500 | New Conventional | |
| Previous Owner | $140,000 | New Conventional | |
| Previous Owner | $145,600 | Purchase Money Mortgage | |
| Previous Owner | $135,920 | Fannie Mae Freddie Mac | |
| Previous Owner | $33,980 | Fannie Mae Freddie Mac | |
| Previous Owner | $19,700 | Stand Alone Second | |
| Previous Owner | $131,900 | Purchase Money Mortgage |
Property History
| Date | Event | Price | Change | Sq Ft Price |
|---|---|---|---|---|
| 07/30/2021 07/30/21 | Sold | $225,000 | +2.3% | $132 / Sq Ft |
| 06/08/2021 06/08/21 | Pending | -- | -- | -- |
| 05/07/2021 05/07/21 | For Sale | $219,900 | +10.6% | $129 / Sq Ft |
| 06/27/2014 06/27/14 | Sold | $198,800 | +2.3% | $162 / Sq Ft |
| 05/28/2014 05/28/14 | Pending | -- | -- | -- |
| 07/03/2012 07/03/12 | For Sale | $194,400 | -- | $158 / Sq Ft |
Tax History Compared to Growth
Tax History
| Year | Tax Paid | Tax Assessment Tax Assessment Total Assessment is a certain percentage of the fair market value that is determined by local assessors to be the total taxable value of land and additions on the property. | Land | Improvement |
|---|---|---|---|---|
| 2025 | $3,758 | $143,530 | $35,240 | $108,290 |
| 2024 | $3,559 | $143,530 | $35,240 | $108,290 |
| 2023 | $3,461 | $143,530 | $35,240 | $108,290 |
| 2022 | $3,450 | $143,530 | $35,240 | $108,290 |
| 2021 | $3,246 | $143,530 | $35,240 | $108,290 |
| 2020 | $3,207 | $143,530 | $35,240 | $108,290 |
| 2019 | $3,151 | $143,530 | $35,240 | $108,290 |
| 2018 | $3,089 | $143,530 | $35,240 | $108,290 |
| 2017 | $2,985 | $143,530 | $35,240 | $108,290 |
| 2016 | $0 | $143,530 | $35,240 | $108,290 |
| 2015 | -- | $143,530 | $35,240 | $108,290 |
| 2014 | -- | $143,530 | $35,240 | $108,290 |
Agents Affiliated with this Home
-
Tad French

Seller's Agent in 2021
Tad French
Keller Williams Realty
(717) 919-2605
12 Total Sales
-
Collin Boyer

Buyer's Agent in 2021
Collin Boyer
Real of Pennsylvania
(717) 991-5085
264 Total Sales
-
T
Seller's Agent in 2014
TED BALDWIN
Howard Hanna
-
C
Buyer's Agent in 2014
CARLA KLINEDINST
Howard Hanna
Map
Source: Bright MLS
MLS Number: PAYK157706
APN: 27-000-36-0040.00-00000
- 142 Red Haven Rd
- 200 Loring Ct
- 244 Red Haven Rd
- Lot 98 Steuben Rd
- Lot 101B Elder Trail
- 494 Old York Rd
- LOT 1 Big Spring Rd
- LOT 2 Big Spring Rd
- 648 Copper Cir
- 601 Mallard Dr Unit 7A
- 615 Beinhower Rd
- 335 Lamp Post Ln
- 465 Pleasantview Rd
- 318 Woodbridge Dr
- 2 Kingswood Dr
- 306 Sharon Dr
- 322 Valley Rd
- 301 Hillcrest Dr
- 0 Catherine Ct
- 106 Sarah Ct
