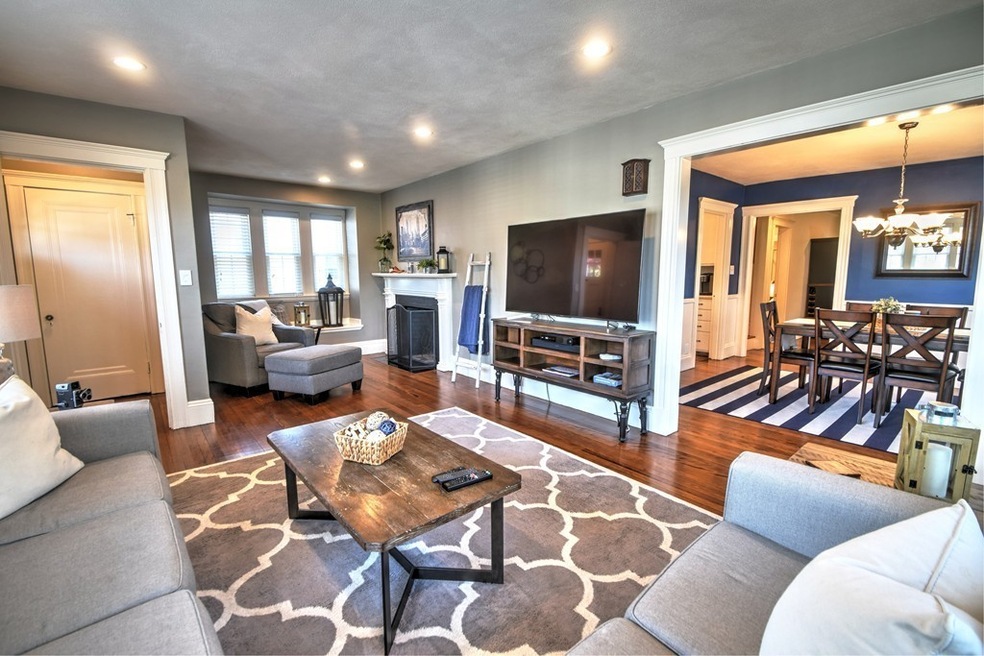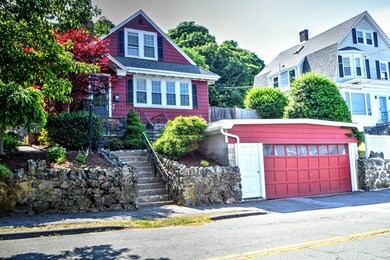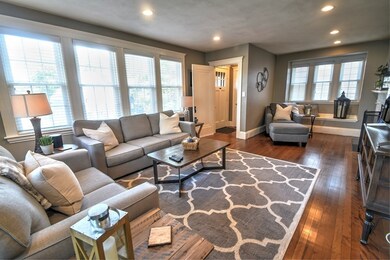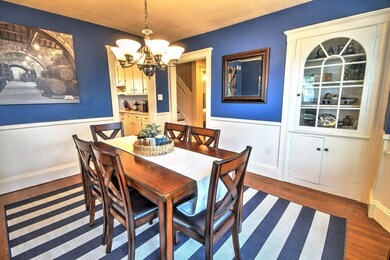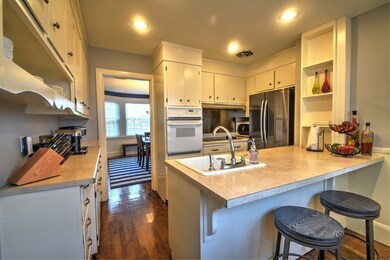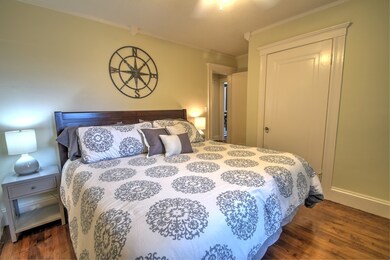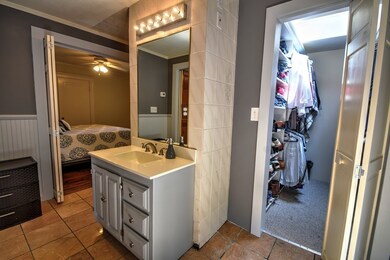
127 Redington St Swampscott, MA 01907
Highlights
- Cabana
- Landscaped Professionally
- Wood Flooring
- Swampscott High School Rated A-
- Covered Deck
- Fenced Yard
About This Home
As of October 2020Welcome home to the Olmsted District in lovely seaside Swampscott. Good energy and natural light flow into every corner of this home. This 4 bedroom, 3 bath home features hardwood floors, china cabinet, fireplace, recessed lighting, newer windows, gas boiler & hard to find 2 car garage. First floor master suite with attached full bathroom & walk in closet. Enjoy the summer days with your heated Gunite inground pool. Screened in porch and outside dining area. Bonus 2nd floor family room with 2 more bedrooms & full bath. Veissman gas boiler & water tank. The Olmsted District is listed on the National Register of Historic Places designed by Fredrick Law Olmsted landscape architect. Olmsted is a great downtown location & is a short distance to beaches, shops, restaurants, schools & commuter rail. Only one party will be permitted in the home at a time. Masks required.
Last Buyer's Agent
Zachary Machin
eXp Realty

Home Details
Home Type
- Single Family
Est. Annual Taxes
- $9,077
Year Built
- Built in 1927
Lot Details
- Fenced Yard
- Landscaped Professionally
- Garden
- Property is zoned A-2
Parking
- 2 Car Garage
Interior Spaces
- Decorative Lighting
- Window Screens
- French Doors
- Basement
Kitchen
- Built-In Oven
- Built-In Range
- Dishwasher
- Disposal
Flooring
- Wood
- Wall to Wall Carpet
- Tile
Laundry
- Dryer
- Washer
Pool
- Cabana
- Heated In Ground Pool
Outdoor Features
- Covered Deck
- Enclosed patio or porch
- Storage Shed
- Rain Gutters
Utilities
- Window Unit Cooling System
- Radiator
- Hot Water Baseboard Heater
- Heating System Uses Gas
- Water Holding Tank
- Natural Gas Water Heater
- Cable TV Available
Listing and Financial Details
- Assessor Parcel Number M:0004 B:115A L:0
Ownership History
Purchase Details
Home Financials for this Owner
Home Financials are based on the most recent Mortgage that was taken out on this home.Purchase Details
Home Financials for this Owner
Home Financials are based on the most recent Mortgage that was taken out on this home.Purchase Details
Home Financials for this Owner
Home Financials are based on the most recent Mortgage that was taken out on this home.Purchase Details
Purchase Details
Map
Similar Homes in the area
Home Values in the Area
Average Home Value in this Area
Purchase History
| Date | Type | Sale Price | Title Company |
|---|---|---|---|
| Quit Claim Deed | -- | None Available | |
| Quit Claim Deed | -- | None Available | |
| Not Resolvable | $640,000 | None Available | |
| Not Resolvable | $600,000 | -- | |
| Deed | -- | -- | |
| Deed | $375,000 | -- | |
| Deed | -- | -- | |
| Deed | $375,000 | -- |
Mortgage History
| Date | Status | Loan Amount | Loan Type |
|---|---|---|---|
| Open | $200,000 | Second Mortgage Made To Cover Down Payment | |
| Closed | $200,000 | Second Mortgage Made To Cover Down Payment | |
| Previous Owner | $85,000 | Second Mortgage Made To Cover Down Payment | |
| Previous Owner | $576,000 | New Conventional | |
| Previous Owner | $540,000 | Stand Alone Refi Refinance Of Original Loan | |
| Previous Owner | $540,000 | New Conventional |
Property History
| Date | Event | Price | Change | Sq Ft Price |
|---|---|---|---|---|
| 10/01/2020 10/01/20 | Sold | $640,000 | -1.5% | $274 / Sq Ft |
| 07/31/2020 07/31/20 | Pending | -- | -- | -- |
| 06/24/2020 06/24/20 | For Sale | $649,900 | +8.3% | $279 / Sq Ft |
| 08/27/2018 08/27/18 | Sold | $600,000 | -4.6% | $257 / Sq Ft |
| 07/22/2018 07/22/18 | Pending | -- | -- | -- |
| 06/22/2018 06/22/18 | Price Changed | $629,000 | -3.1% | $270 / Sq Ft |
| 05/30/2018 05/30/18 | For Sale | $649,000 | -- | $278 / Sq Ft |
Tax History
| Year | Tax Paid | Tax Assessment Tax Assessment Total Assessment is a certain percentage of the fair market value that is determined by local assessors to be the total taxable value of land and additions on the property. | Land | Improvement |
|---|---|---|---|---|
| 2024 | $9,077 | $790,000 | $332,400 | $457,600 |
| 2023 | $8,438 | $718,700 | $298,300 | $420,400 |
| 2022 | $7,938 | $618,700 | $255,700 | $363,000 |
| 2021 | $7,524 | $545,200 | $238,600 | $306,600 |
| 2020 | $7,373 | $515,600 | $213,100 | $302,500 |
| 2019 | $7,513 | $494,300 | $191,800 | $302,500 |
| 2018 | $7,298 | $456,100 | $174,700 | $281,400 |
| 2017 | $7,401 | $424,100 | $163,600 | $260,500 |
| 2016 | $7,350 | $424,100 | $163,600 | $260,500 |
| 2015 | $7,273 | $424,100 | $163,600 | $260,500 |
| 2014 | $6,779 | $362,500 | $136,400 | $226,100 |
Source: MLS Property Information Network (MLS PIN)
MLS Number: 72679488
APN: SWAM-000004-000115-A000000
- 72 Greenwood Ave
- 25 Ingalls Terrace
- 140 Elmwood Rd
- 34 Banks Terrace
- 15 Hardy Rd
- 209 Humphrey St Unit 5
- 11 Hardy Rd
- 190 Norfolk Ave
- 21 Bay View Dr
- 53 Puritan Rd
- 151 Walker Rd
- 167-169 Walker Rd
- 169 Walker Rd Unit 2
- 75 Puritan Rd Unit B
- 26 Suffolk Ave
- 7 Parsons Dr
- 65-67 Stetson Ave
- 4 Belleair Dr
- 20 New Ocean St
- 89 Essex St Unit 2
