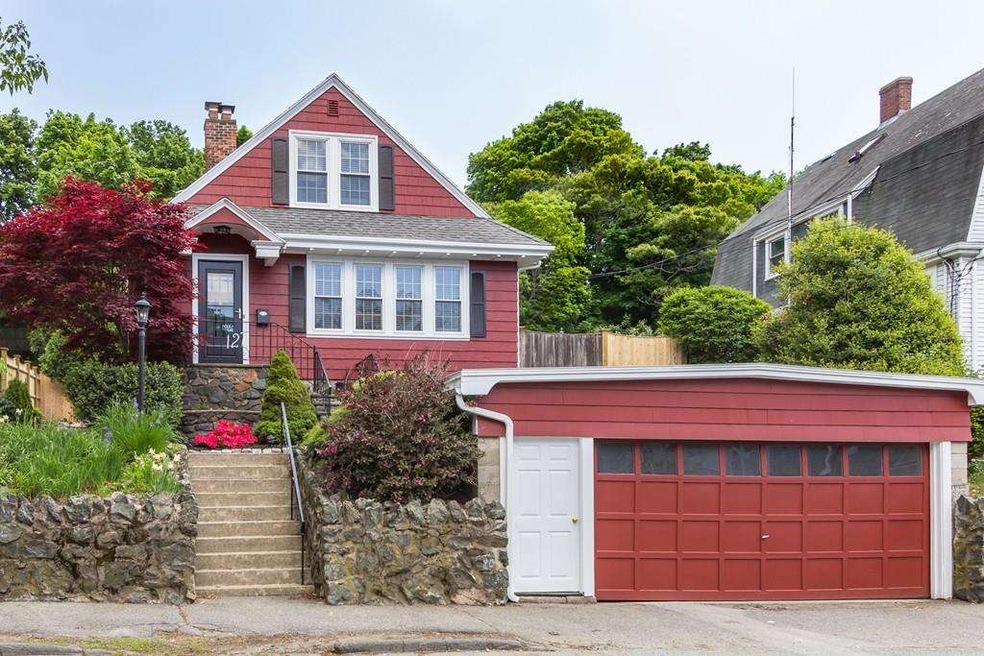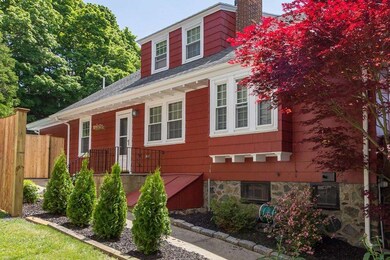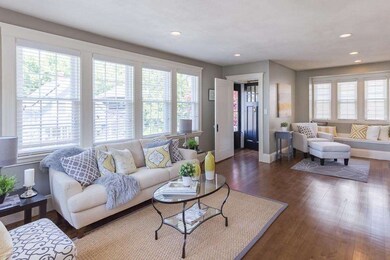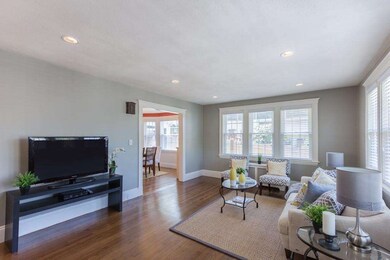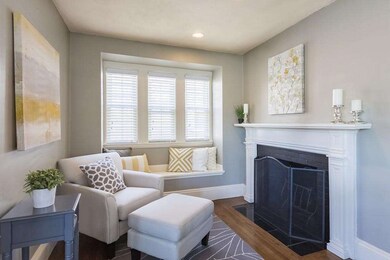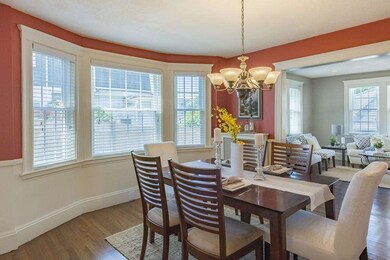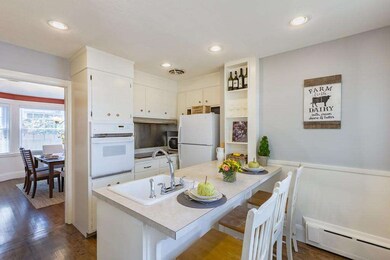
127 Redington St Swampscott, MA 01907
Highlights
- Cabana
- Landscaped Professionally
- Wood Flooring
- Swampscott High School Rated A-
- Covered Deck
- Fenced Yard
About This Home
As of October 2020Come live in a seaside community and walk to the restaurants, boutiques, and the BEACH! This lovingly owned home has been in the same family (+/-35 years) and was passed down to the next generation who made renovations to restore its youthful glory while maintaining the craftsmanship of yesteryear & adding modern necessities. Elegant entertaining spaces have the features you want like China Cabinets, Chair rail, Fireplace, Hardwood floors, Recessed lighting & new window treatments. Multiple exterior entertaining areas including fire pit, lounge chairs,dining spaces & gunite in-ground heated pool. First floor master bedroom with attached full bathroom and NEW master sky lit closet with sliders to the exterior. Great office space that has French doors to a 3-season screened-in patio. This home has an elegant living room plus an exciting 2nd floor family room with two more bedrooms and full bath. State of the art NEW VEISSMAN Gas Boiler & water tank. 2 Car EE Gar, 4 a/c Units. Turn Key!
Last Agent to Sell the Property
Hilary Foutes
Sagan Harborside Sotheby's International Realty
Home Details
Home Type
- Single Family
Est. Annual Taxes
- $9,077
Year Built
- Built in 1927
Lot Details
- Year Round Access
- Fenced Yard
- Landscaped Professionally
- Garden
- Property is zoned A-2
Parking
- 2 Car Garage
Interior Spaces
- Decorative Lighting
- Window Screens
- French Doors
- Basement
Kitchen
- Built-In Oven
- Built-In Range
- Dishwasher
- Disposal
Flooring
- Wood
- Wall to Wall Carpet
- Tile
Laundry
- Dryer
- Washer
Pool
- Cabana
- Heated In Ground Pool
Outdoor Features
- Covered Deck
- Enclosed patio or porch
- Storage Shed
- Rain Gutters
Utilities
- Cooling System Mounted In Outer Wall Opening
- Window Unit Cooling System
- Radiator
- Hot Water Baseboard Heater
- Heating System Uses Gas
- Water Holding Tank
- Natural Gas Water Heater
- Cable TV Available
Ownership History
Purchase Details
Home Financials for this Owner
Home Financials are based on the most recent Mortgage that was taken out on this home.Purchase Details
Home Financials for this Owner
Home Financials are based on the most recent Mortgage that was taken out on this home.Purchase Details
Home Financials for this Owner
Home Financials are based on the most recent Mortgage that was taken out on this home.Purchase Details
Purchase Details
Map
Similar Homes in the area
Home Values in the Area
Average Home Value in this Area
Purchase History
| Date | Type | Sale Price | Title Company |
|---|---|---|---|
| Quit Claim Deed | -- | None Available | |
| Quit Claim Deed | -- | None Available | |
| Not Resolvable | $640,000 | None Available | |
| Not Resolvable | $600,000 | -- | |
| Deed | -- | -- | |
| Deed | $375,000 | -- | |
| Deed | -- | -- | |
| Deed | $375,000 | -- |
Mortgage History
| Date | Status | Loan Amount | Loan Type |
|---|---|---|---|
| Open | $200,000 | Second Mortgage Made To Cover Down Payment | |
| Closed | $200,000 | Second Mortgage Made To Cover Down Payment | |
| Previous Owner | $85,000 | Second Mortgage Made To Cover Down Payment | |
| Previous Owner | $576,000 | New Conventional | |
| Previous Owner | $540,000 | Stand Alone Refi Refinance Of Original Loan | |
| Previous Owner | $540,000 | New Conventional |
Property History
| Date | Event | Price | Change | Sq Ft Price |
|---|---|---|---|---|
| 10/01/2020 10/01/20 | Sold | $640,000 | -1.5% | $274 / Sq Ft |
| 07/31/2020 07/31/20 | Pending | -- | -- | -- |
| 06/24/2020 06/24/20 | For Sale | $649,900 | +8.3% | $279 / Sq Ft |
| 08/27/2018 08/27/18 | Sold | $600,000 | -4.6% | $257 / Sq Ft |
| 07/22/2018 07/22/18 | Pending | -- | -- | -- |
| 06/22/2018 06/22/18 | Price Changed | $629,000 | -3.1% | $270 / Sq Ft |
| 05/30/2018 05/30/18 | For Sale | $649,000 | -- | $278 / Sq Ft |
Tax History
| Year | Tax Paid | Tax Assessment Tax Assessment Total Assessment is a certain percentage of the fair market value that is determined by local assessors to be the total taxable value of land and additions on the property. | Land | Improvement |
|---|---|---|---|---|
| 2024 | $9,077 | $790,000 | $332,400 | $457,600 |
| 2023 | $8,438 | $718,700 | $298,300 | $420,400 |
| 2022 | $7,938 | $618,700 | $255,700 | $363,000 |
| 2021 | $7,524 | $545,200 | $238,600 | $306,600 |
| 2020 | $7,373 | $515,600 | $213,100 | $302,500 |
| 2019 | $7,513 | $494,300 | $191,800 | $302,500 |
| 2018 | $7,298 | $456,100 | $174,700 | $281,400 |
| 2017 | $7,401 | $424,100 | $163,600 | $260,500 |
| 2016 | $7,350 | $424,100 | $163,600 | $260,500 |
| 2015 | $7,273 | $424,100 | $163,600 | $260,500 |
| 2014 | $6,779 | $362,500 | $136,400 | $226,100 |
Source: MLS Property Information Network (MLS PIN)
MLS Number: 72336408
APN: SWAM-000004-000115-A000000
- 72 Greenwood Ave
- 25 Ingalls Terrace
- 140 Elmwood Rd
- 34 Banks Terrace
- 15 Hardy Rd
- 209 Humphrey St Unit 5
- 11 Hardy Rd
- 190 Norfolk Ave
- 21 Bay View Dr
- 53 Puritan Rd
- 151 Walker Rd
- 167-169 Walker Rd
- 169 Walker Rd Unit 2
- 75 Puritan Rd Unit B
- 26 Suffolk Ave
- 7 Parsons Dr
- 65-67 Stetson Ave
- 4 Belleair Dr
- 20 New Ocean St
- 89 Essex St Unit 2
