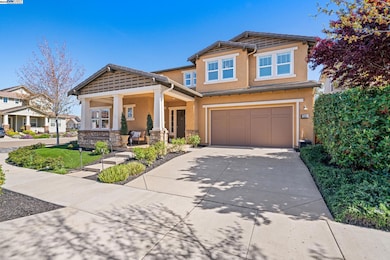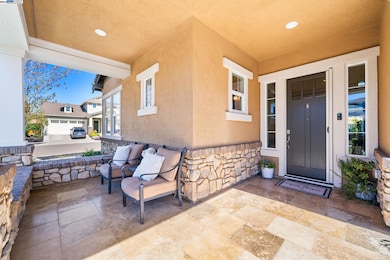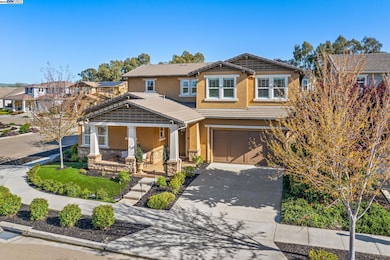
127 Sonia Way Livermore, CA 94550
Jensen NeighborhoodEstimated payment $11,992/month
Highlights
- Updated Kitchen
- Contemporary Architecture
- Solid Surface Countertops
- Jackson Avenue Elementary School Rated A-
- Engineered Wood Flooring
- Formal Dining Room
About This Home
Welcome to your breathtaking luxury two-story corner-lot in Livermore! Prepare to be captivated by soaring ceilings, abundant natural light, and exquisite details throughout. Every corner of this meticulously designed home exudes elegance and comfort. The expansive first-floor features a versatile bonus suite, complete with ensuite bathroom. Formal Dining! The chef’s kitchen is a dream. The large center island anchors the space, complemented by sleek Thermador appliances, custom cabinetry, and convenient bar seating. The open-concept layout seamlessly blends the kitchen and living area, accented by intricate coffered ceilings. Upstairs, the bedrooms are spacious and thoughtfully designed, each adorned with custom shutters, crown molding, and ceiling fans. Convenient second-floor laundry room! The main bedroom offers large windows, a double vanity, a deep soaking tub beneath a chandelier, a walk-in shower, and an oversized walk-in closet. Enjoy the luxury of dual zone HVAC, solar, EV Charging port, and tankless water heater. Outside, the recently landscaped yards feature drought-friendly elements, ensuring beauty with sustainability.
Home Details
Home Type
- Single Family
Est. Annual Taxes
- $15,613
Year Built
- Built in 2015
Lot Details
- 6,414 Sq Ft Lot
- Fenced
- Back and Front Yard
HOA Fees
- $82 Monthly HOA Fees
Parking
- 2 Car Direct Access Garage
- Garage Door Opener
Home Design
- Contemporary Architecture
- Slab Foundation
- Stucco
Interior Spaces
- 2-Story Property
- Family Room
- Living Room with Fireplace
- Formal Dining Room
- Carbon Monoxide Detectors
Kitchen
- Updated Kitchen
- Double Self-Cleaning Oven
- Built-In Range
- Solid Surface Countertops
Flooring
- Engineered Wood
- Carpet
- Tile
Bedrooms and Bathrooms
- 4 Bedrooms
Laundry
- Laundry in unit
- Washer
Eco-Friendly Details
- Solar owned by a third party
Utilities
- Cooling Available
- Forced Air Heating System
- Tankless Water Heater
Community Details
- Association fees include common area maintenance
- Not Listed Association, Phone Number (916) 925-9000
- Copper Wood At The Grove Subdivision
Listing and Financial Details
- Assessor Parcel Number 99137523
Map
Home Values in the Area
Average Home Value in this Area
Tax History
| Year | Tax Paid | Tax Assessment Tax Assessment Total Assessment is a certain percentage of the fair market value that is determined by local assessors to be the total taxable value of land and additions on the property. | Land | Improvement |
|---|---|---|---|---|
| 2024 | $15,613 | $1,160,527 | $350,293 | $817,234 |
| 2023 | $15,378 | $1,144,638 | $343,426 | $801,212 |
| 2022 | $15,119 | $1,115,194 | $336,692 | $785,502 |
| 2021 | $14,032 | $1,093,196 | $330,092 | $770,104 |
| 2020 | $14,143 | $1,088,918 | $326,708 | $762,210 |
| 2019 | $14,415 | $1,067,575 | $320,305 | $747,270 |
| 2018 | $14,122 | $1,046,647 | $314,026 | $732,621 |
| 2017 | $13,758 | $1,026,126 | $307,869 | $718,257 |
| 2016 | $13,413 | $1,006,010 | $301,833 | $704,177 |
| 2015 | $2,964 | $151,848 | $151,848 | $0 |
| 2014 | $2,414 | $101,323 | $101,323 | $0 |
Property History
| Date | Event | Price | Change | Sq Ft Price |
|---|---|---|---|---|
| 05/23/2025 05/23/25 | Price Changed | $1,999,000 | -2.5% | $660 / Sq Ft |
| 04/09/2025 04/09/25 | For Sale | $2,049,888 | -- | $677 / Sq Ft |
Purchase History
| Date | Type | Sale Price | Title Company |
|---|---|---|---|
| Grant Deed | $991,000 | Old Republic Title Company |
Mortgage History
| Date | Status | Loan Amount | Loan Type |
|---|---|---|---|
| Open | $723,000 | New Conventional | |
| Closed | $150,000 | Credit Line Revolving | |
| Closed | $790,000 | Adjustable Rate Mortgage/ARM | |
| Closed | $100,000 | Credit Line Revolving | |
| Previous Owner | $792,774 | New Conventional |
Similar Homes in Livermore, CA
Source: Bay East Association of REALTORS®
MLS Number: 41092671
APN: 099-1375-023-00
- 127 Sonia Way
- 3973 Duke Way
- 357 Lincoln Ave
- 3965 Purdue Way
- 335 Beverly St
- 304 Avondale Ln
- 4588 Phyllis Ct
- 3845 Madeira Way
- 3963 Yale Way
- 3843 Inverness Common
- 236 Plum Tree St
- 3997 Portola Common Unit 5
- 3909 Portola Common Unit 5
- 618 Loyola Way
- 4230 Stanford Way
- 4147 Stanford Way
- 127 Apricot St
- 635 Eliot Dr
- 4687 Nicol Common Unit 108
- 3995 California Way






