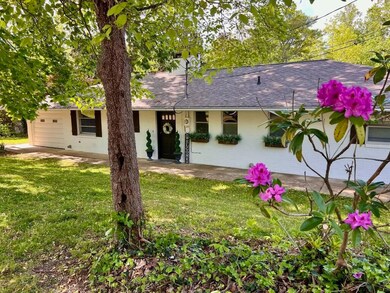NO HOA! Enjoy lakefront living on the beautiful Watts Bar Lake! This charming, fully furnished brick house which was renovated in 2023, is not only beautiful inside but has several gorgeous outside spaces including a new large composite waterside deck, a covered side porch and an open patio for pleasant dining or just enjoying the beautiful lake view. This lot has 150' of water frontage with an easy walk to the lake. NOTHING STEEP HERE!! Take a short boat ride for dinner at 7 local restaurants and walk to Terrace View for a delicious meal. If you are an explorer, go all the way to the Gulf of Mexico or the Great Lakes!! Come inside and find a laundry room/utility closet tucked away to your right with storage and washer and dryer. To your left you will find the open kitchen with white cabinets, leathered granite tops, tile backsplash, cooktop, a very cool vintage wall oven, dishwasher, and fridge. There is room for a small table or charming coffee nook in the kitchen. Come past the kitchen and find a large and open dining room with a brick wood burning fireplace and amazing views of the lake and a comfortable den. The master bedroom has a full bath with walk-in tile shower. The second full bath is in the hallway, convenient to both guests and guest room. Home is on well water currently. County water is available nearby. Several rooms have baseboard heaters, but house has HVAC throughout so no need to use them. New in the past year, HVAC, well pump, whole house water filtration system, water heater, and more!! There is an attached 1 car garage for storage and a detached double carport to keep vehicles covered. Buyer to verify all information and measurements before making an informed offer.







