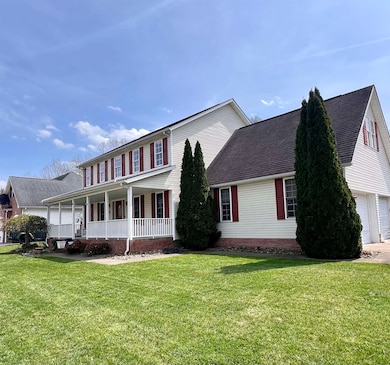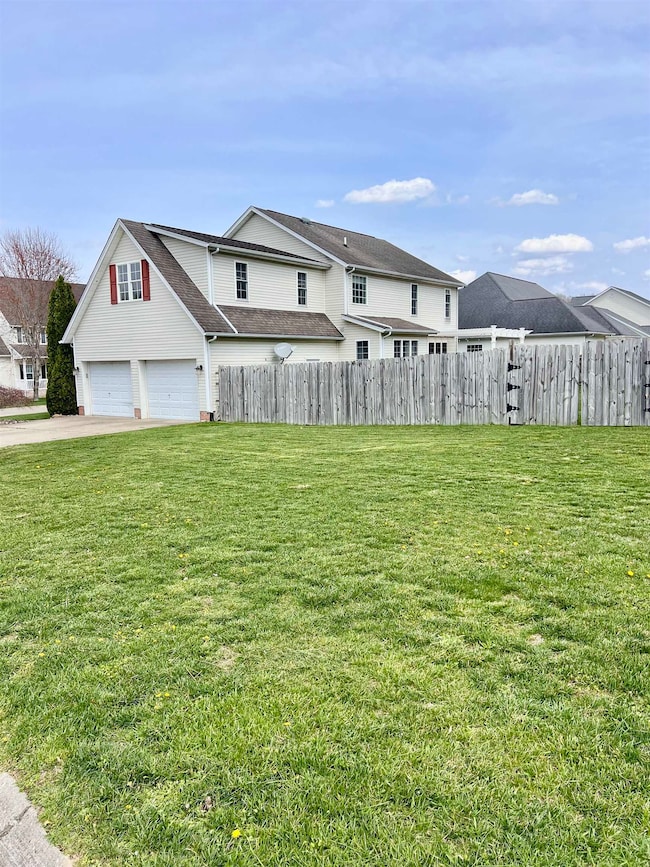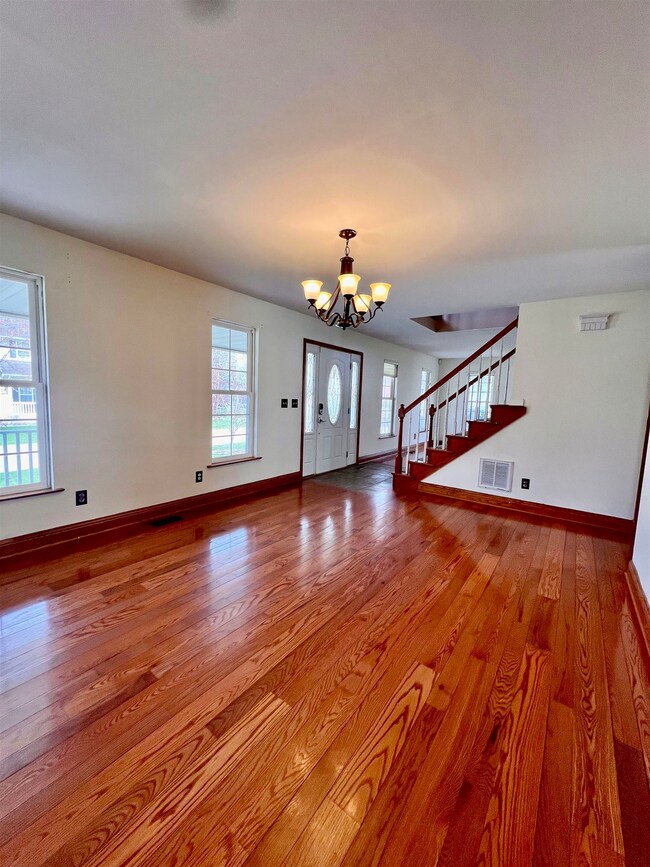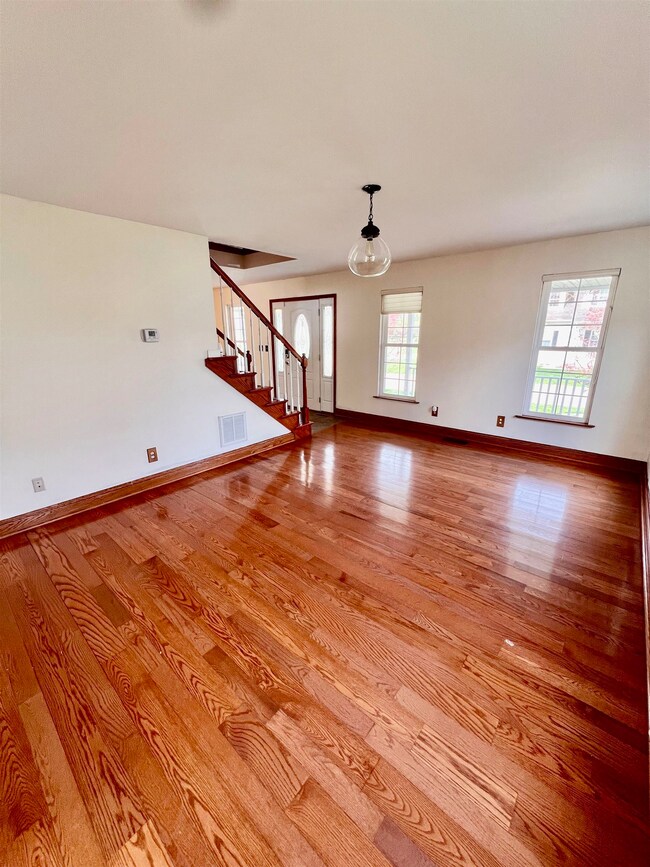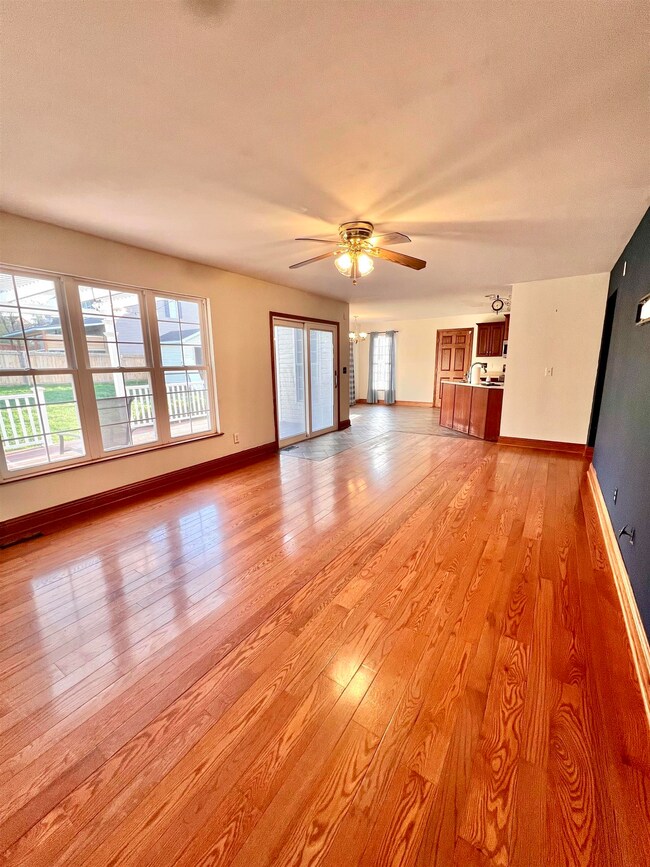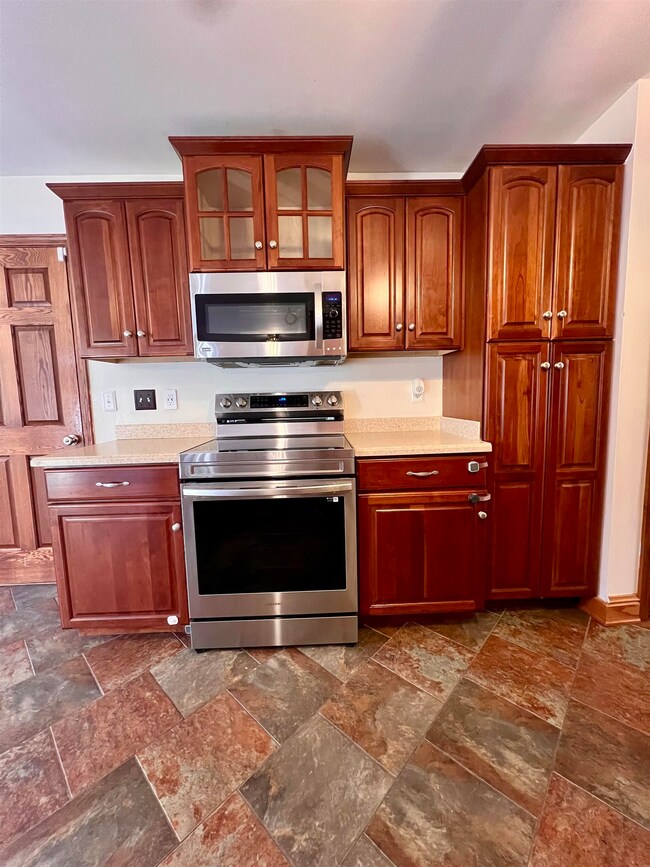
127 Thoroughbred Way Milton, WV 25541
Yates Crossing NeighborhoodEstimated payment $2,333/month
Highlights
- Deck
- Porch
- Central Heating and Cooling System
- Milton Middle School Rated A-
- 2 Car Attached Garage
- Wood Fence
About This Home
Welcome to Saddlebrooke subdivision! This spacious and inviting 4-bedroom, 2.5-bath home that offers the perfect blend of comfort, style, and functionality. The main floor features ample living space, including a generous living room, breakfast nook, dining room, and additional living/office space perfect for entertaining or relaxing with family. The kitchen is equipped with modern appliances, ample cabinet space, and a breakfast nook, ideal for casual meals. Upstairs, you'll find the owner’s suite, complete with an en-suite full bathroom offering a soaking tub, separate shower, and walk-in closet, providing a peaceful retreat from daily life. Three additional bedrooms provide ample space with a second full bathroom conveniently located nearby. The home also includes an attached two-car garage for easy access and extra storage space. Outside, enjoy a large fenced-in backyard, perfect for outdoor gatherings and entertainment. This home offers both style and functionality, making it the perfect choice for your next move.
Home Details
Home Type
- Single Family
Est. Annual Taxes
- $1,937
Year Built
- Built in 2005
Lot Details
- 0.29 Acre Lot
- Wood Fence
- Level Lot
Parking
- 2 Car Attached Garage
Home Design
- Shingle Roof
- Aluminum Siding
Interior Spaces
- 2,432 Sq Ft Home
- 2-Story Property
- Crawl Space
- Pull Down Stairs to Attic
Kitchen
- Oven or Range
- Microwave
- Dishwasher
Bedrooms and Bathrooms
- 4 Bedrooms
Outdoor Features
- Deck
- Porch
Utilities
- Central Heating and Cooling System
- Electric Water Heater
Listing and Financial Details
- Assessor Parcel Number 0118
Map
Home Values in the Area
Average Home Value in this Area
Tax History
| Year | Tax Paid | Tax Assessment Tax Assessment Total Assessment is a certain percentage of the fair market value that is determined by local assessors to be the total taxable value of land and additions on the property. | Land | Improvement |
|---|---|---|---|---|
| 2024 | $1,937 | $141,420 | $13,320 | $128,100 |
| 2023 | $1,937 | $137,820 | $12,120 | $125,700 |
| 2022 | $1,906 | $137,820 | $12,120 | $125,700 |
| 2021 | $2,033 | $146,100 | $12,120 | $133,980 |
| 2020 | $1,946 | $146,100 | $12,120 | $133,980 |
| 2019 | $2,042 | $148,920 | $12,120 | $136,800 |
| 2018 | $2,050 | $149,100 | $12,120 | $136,980 |
| 2017 | $2,051 | $149,100 | $12,120 | $136,980 |
| 2016 | $2,048 | $149,100 | $12,120 | $136,980 |
| 2015 | $2,033 | $148,380 | $12,120 | $136,260 |
| 2014 | $2,036 | $148,380 | $12,120 | $136,260 |
Property History
| Date | Event | Price | Change | Sq Ft Price |
|---|---|---|---|---|
| 06/01/2025 06/01/25 | Pending | -- | -- | -- |
| 05/20/2025 05/20/25 | Price Changed | $389,999 | -3.7% | $160 / Sq Ft |
| 05/06/2025 05/06/25 | Price Changed | $404,999 | -1.2% | $167 / Sq Ft |
| 04/25/2025 04/25/25 | Price Changed | $409,999 | -2.4% | $169 / Sq Ft |
| 04/09/2025 04/09/25 | For Sale | $419,999 | +37.7% | $173 / Sq Ft |
| 09/08/2017 09/08/17 | Sold | $305,000 | -3.2% | $122 / Sq Ft |
| 08/09/2017 08/09/17 | Pending | -- | -- | -- |
| 06/16/2017 06/16/17 | For Sale | $315,000 | +18.9% | $126 / Sq Ft |
| 12/20/2012 12/20/12 | Sold | $265,000 | 0.0% | $106 / Sq Ft |
| 11/20/2012 11/20/12 | Pending | -- | -- | -- |
| 10/31/2012 10/31/12 | For Sale | $265,000 | -- | $106 / Sq Ft |
Purchase History
| Date | Type | Sale Price | Title Company |
|---|---|---|---|
| Warranty Deed | $305,000 | Bestitle | |
| Deed | $265,000 | -- | |
| Deed | $234,500 | -- |
Mortgage History
| Date | Status | Loan Amount | Loan Type |
|---|---|---|---|
| Open | $281,949 | FHA | |
| Closed | $282,349 | New Conventional | |
| Previous Owner | $251,750 | No Value Available | |
| Previous Owner | $1 | No Value Available | |
| Previous Owner | $189,000 | Unknown | |
| Previous Owner | $20,700 | No Value Available |
Similar Homes in Milton, WV
Source: Huntington Board of REALTORS®
MLS Number: 180900
APN: 03-12-01180000
- 41 David Dr
- 212 Adkins Finley Ln
- 2221 Avinell Dr
- 3007 Sansom Ct
- 3018 Sansom Ct
- 300 Raceview Dr
- 3021 Sansom Ct
- 2208 Kirby Rd Trlr 161
- 2208 Kirby Rd Trlr 216b
- 2208
- 13284 U S 60
- 2518 Howell's Mill Rd
- 0 Howell's Mill Rd
- 660 Fox Fire Rd
- Lot 18 Lakeside Dr
- Lot 10 Sherwood Dr
- Lot 9 Sherwood Dr
- 3 Aberdeen Dr
- 1 Aberdeen Dr
- 1 Dorothy Ln

