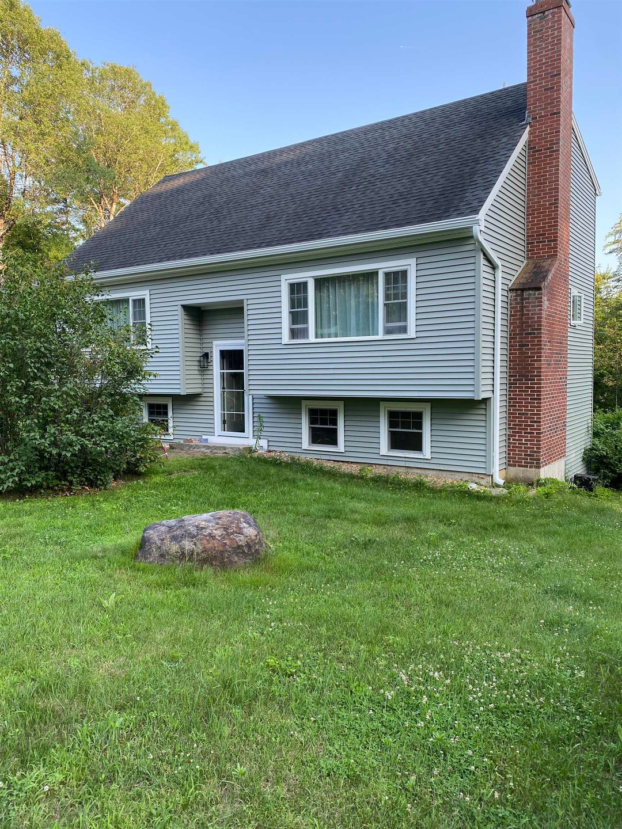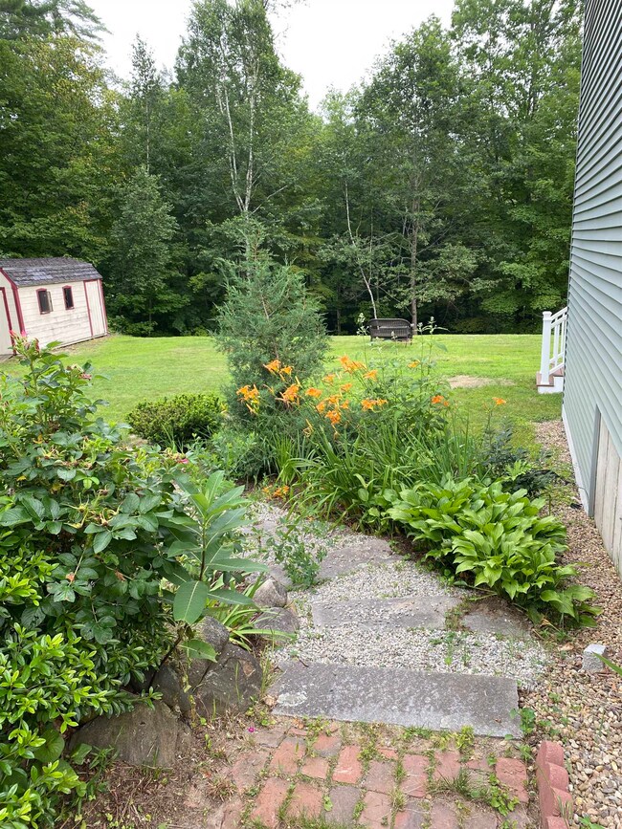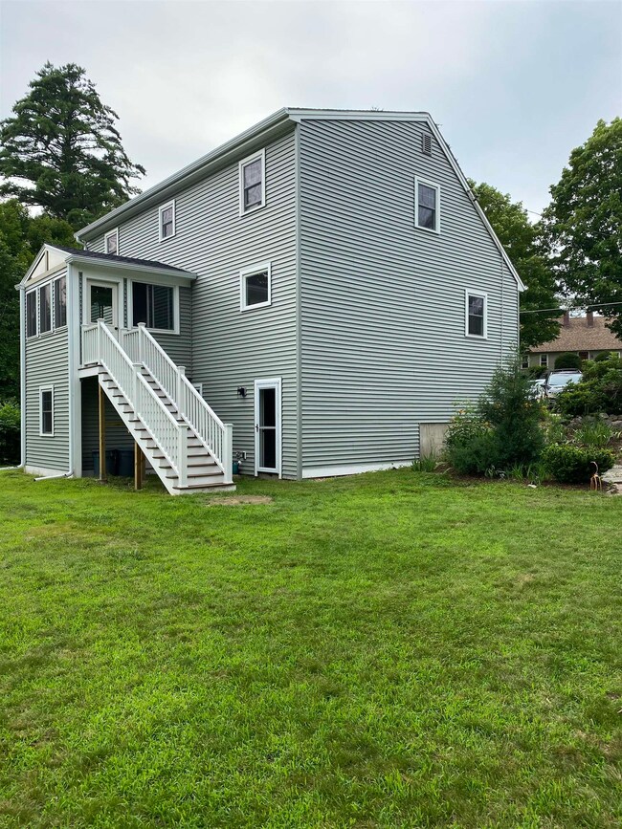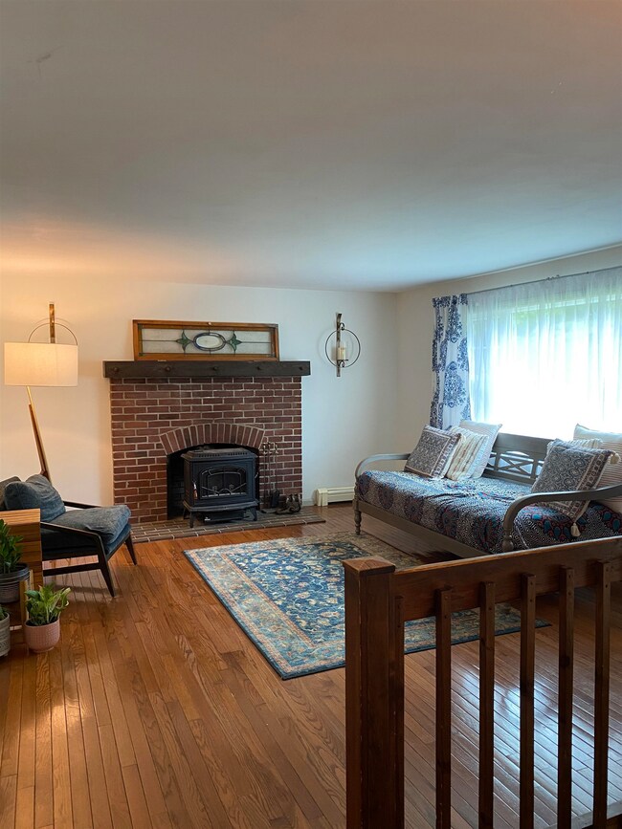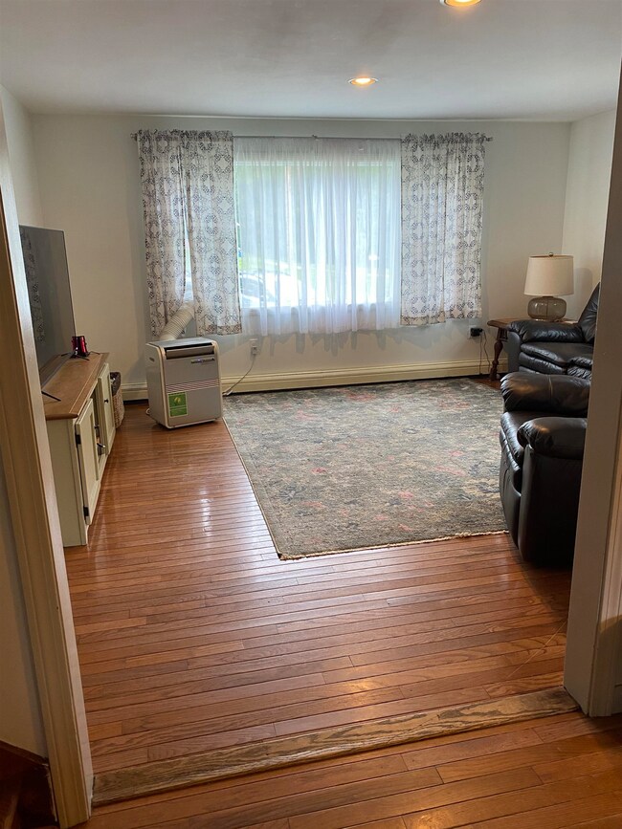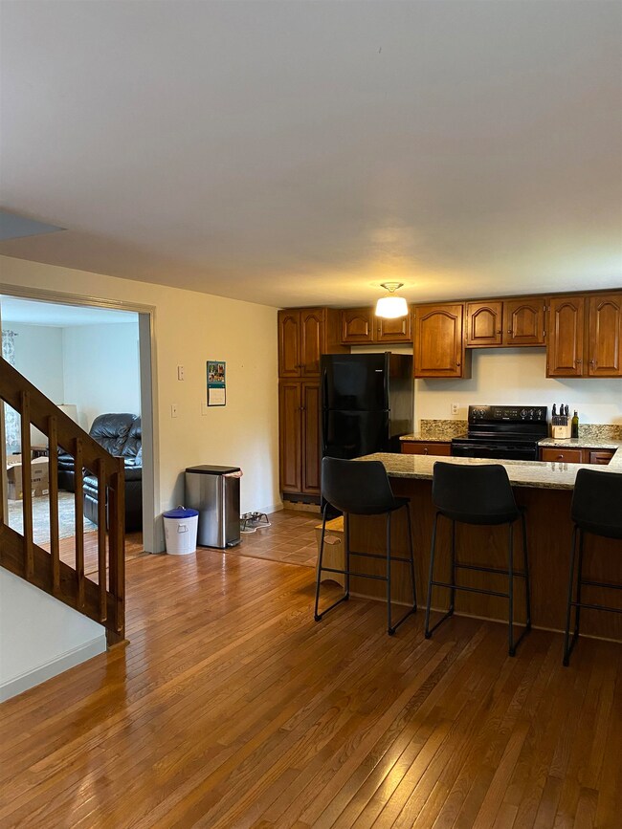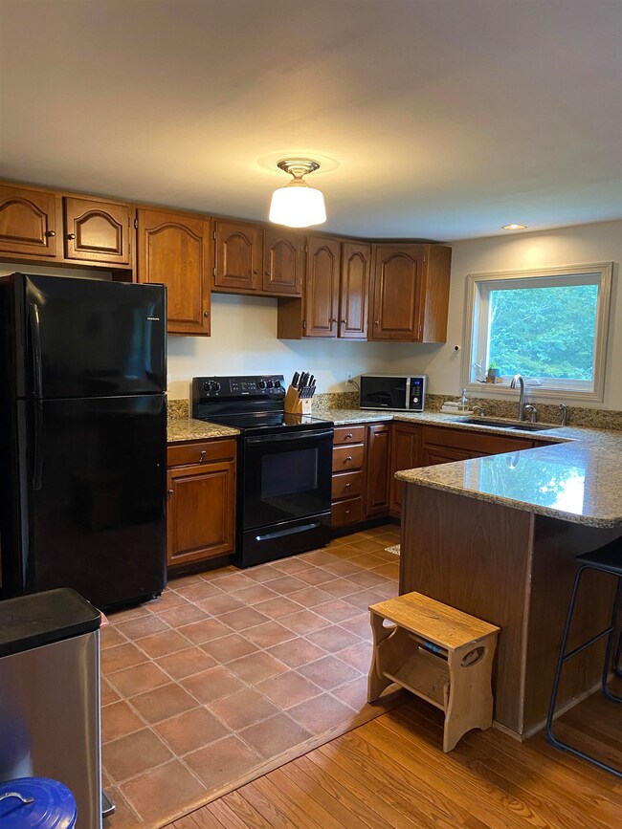
127 W Parish Rd Concord, NH 03303
West Concord NeighborhoodHighlights
- 2.7 Acre Lot
- Countryside Views
- Fireplace
- Cape Cod Architecture
- Wood Flooring
- Walk-In Closet
About This Home
As of August 2023Gorgeous country location and space for the family to spread out on 3 levels in desirable Concord NH. Seller has done some of the heavy lifting with new windows and vinyl siding, newer furnace, well pump and well tank. Great layout with large kitchen, dining and 2 living areas on the first floor, front to back primary bedroom and 2 additional bedrooms upstairs. Basement has daylight windows with 2 finished rooms with recessed lights, plus another large finished play room, storage and laundry. Lush 2.7 acre lot with garden and plantings.
Last Agent to Sell the Property
Cynthia Marple, RE Broker License #046415 Listed on: 07/16/2023
Home Details
Home Type
- Single Family
Est. Annual Taxes
- $8,520
Year Built
- Built in 1986
Lot Details
- 2.7 Acre Lot
- Lot Sloped Up
- Property is zoned RO
Parking
- Paved Parking
Home Design
- Cape Cod Architecture
- Split Foyer
- Concrete Foundation
- Wood Frame Construction
- Architectural Shingle Roof
- Vinyl Siding
Interior Spaces
- 1.75-Story Property
- Ceiling Fan
- Fireplace
- Wood Flooring
- Countryside Views
- Washer and Dryer Hookup
Kitchen
- Electric Range
- Dishwasher
Bedrooms and Bathrooms
- 3 Bedrooms
- Walk-In Closet
- 2 Full Bathrooms
Partially Finished Basement
- Walk-Out Basement
- Connecting Stairway
- Interior and Exterior Basement Entry
- Basement Storage
- Natural lighting in basement
Utilities
- Window Unit Cooling System
- Hot Water Heating System
- Heating System Uses Oil
- Private Water Source
- Water Heater
- Private Sewer
- High Speed Internet
Listing and Financial Details
- Legal Lot and Block 1 / 30
Ownership History
Purchase Details
Home Financials for this Owner
Home Financials are based on the most recent Mortgage that was taken out on this home.Purchase Details
Home Financials for this Owner
Home Financials are based on the most recent Mortgage that was taken out on this home.Purchase Details
Similar Homes in Concord, NH
Home Values in the Area
Average Home Value in this Area
Purchase History
| Date | Type | Sale Price | Title Company |
|---|---|---|---|
| Warranty Deed | $464,000 | None Available | |
| Executors Deed | $254,000 | -- | |
| Warranty Deed | $116,900 | -- |
Mortgage History
| Date | Status | Loan Amount | Loan Type |
|---|---|---|---|
| Open | $150,000 | Credit Line Revolving | |
| Closed | $214,000 | Purchase Money Mortgage | |
| Previous Owner | $252,000 | Stand Alone Refi Refinance Of Original Loan | |
| Previous Owner | $203,200 | New Conventional | |
| Previous Owner | $50,000 | Unknown | |
| Previous Owner | $159,703 | Unknown | |
| Previous Owner | $85,000 | Unknown |
Property History
| Date | Event | Price | Change | Sq Ft Price |
|---|---|---|---|---|
| 08/15/2023 08/15/23 | Sold | $464,000 | -4.1% | $161 / Sq Ft |
| 07/23/2023 07/23/23 | Pending | -- | -- | -- |
| 07/16/2023 07/16/23 | Price Changed | $483,700 | -99.9% | $167 / Sq Ft |
| 07/16/2023 07/16/23 | For Sale | $483,700,000 | +190333.1% | $167,486 / Sq Ft |
| 06/23/2017 06/23/17 | Sold | $254,000 | +1.6% | $97 / Sq Ft |
| 05/15/2017 05/15/17 | Pending | -- | -- | -- |
| 05/09/2017 05/09/17 | For Sale | $249,900 | -- | $96 / Sq Ft |
Tax History Compared to Growth
Tax History
| Year | Tax Paid | Tax Assessment Tax Assessment Total Assessment is a certain percentage of the fair market value that is determined by local assessors to be the total taxable value of land and additions on the property. | Land | Improvement |
|---|---|---|---|---|
| 2024 | $9,060 | $327,200 | $126,900 | $200,300 |
| 2023 | $8,789 | $327,200 | $126,900 | $200,300 |
| 2022 | $8,520 | $329,100 | $126,900 | $202,200 |
| 2021 | $8,172 | $325,300 | $126,900 | $198,400 |
| 2020 | $7,734 | $289,000 | $97,300 | $191,700 |
| 2019 | $7,514 | $270,500 | $89,200 | $181,300 |
| 2018 | $7,177 | $254,600 | $80,000 | $174,600 |
| 2017 | $7,046 | $249,500 | $81,000 | $168,500 |
| 2016 | $6,168 | $222,900 | $81,000 | $141,900 |
| 2015 | $5,616 | $215,300 | $81,000 | $134,300 |
| 2014 | $5,742 | $215,300 | $81,000 | $134,300 |
| 2013 | -- | $212,800 | $81,000 | $131,800 |
| 2012 | -- | $224,800 | $81,000 | $143,800 |
Agents Affiliated with this Home
-
Cynthia Marple
C
Seller's Agent in 2023
Cynthia Marple
Cynthia Marple, RE Broker
(603) 568-3434
4 in this area
32 Total Sales
-
Linda Porter
L
Buyer's Agent in 2023
Linda Porter
The Aland Realty Group
(603) 502-1533
2 in this area
19 Total Sales
-
Lisa Boucher

Seller's Agent in 2017
Lisa Boucher
Hearthside Realty, LLC
(603) 969-8955
75 Total Sales
Map
Source: PrimeMLS
MLS Number: 4961522
APN: CNCD-000052Z-000000-000030
- 53 Broad Cove Dr
- 92 Runnells Rd
- 301 Elm St
- 11 Northside Dr
- 15 Blackwater Rd
- 11 Blackwater Rd
- 60 Hutchins St
- 57 Stacey Dr
- 4 Merlot Ct Unit 4
- 5 Chancellor Dr
- 111 Stacey Dr
- 11 Chancellor Dr
- 51 Bog Rd Unit A
- 116 Hutchins Hill Rd
- 36 N Emperor Dr
- 1038 Hopkinton Rd
- 25 Cheryl Dr
- 28 N Emperor Dr
- 1 Marilyn Dr
- 14 Americana Dr
