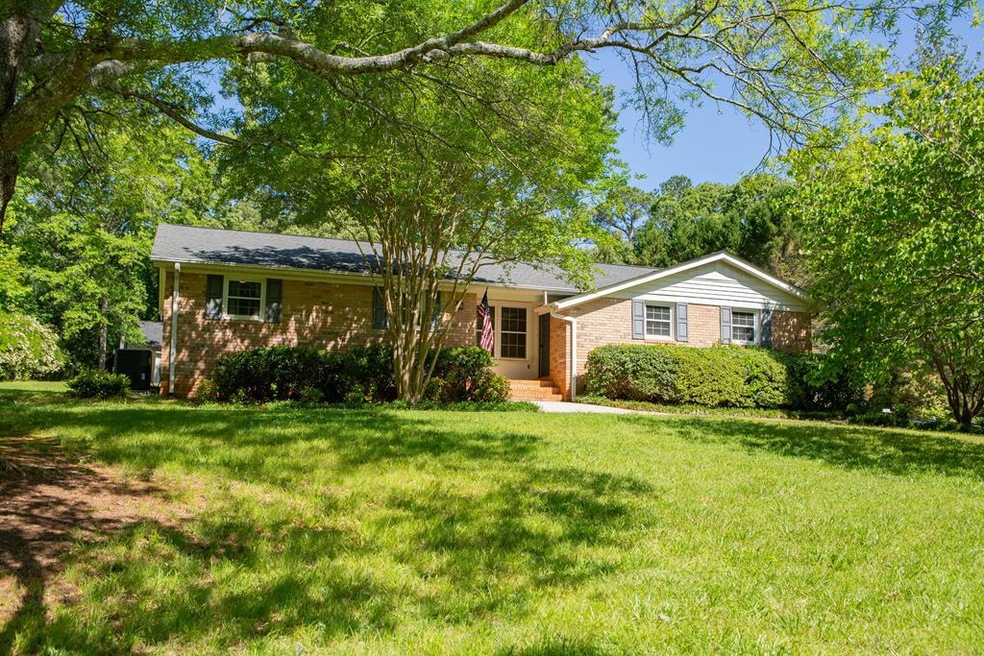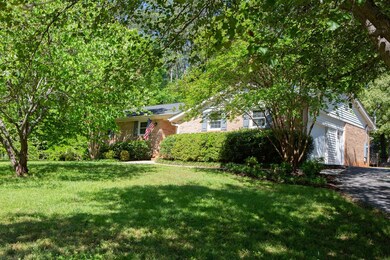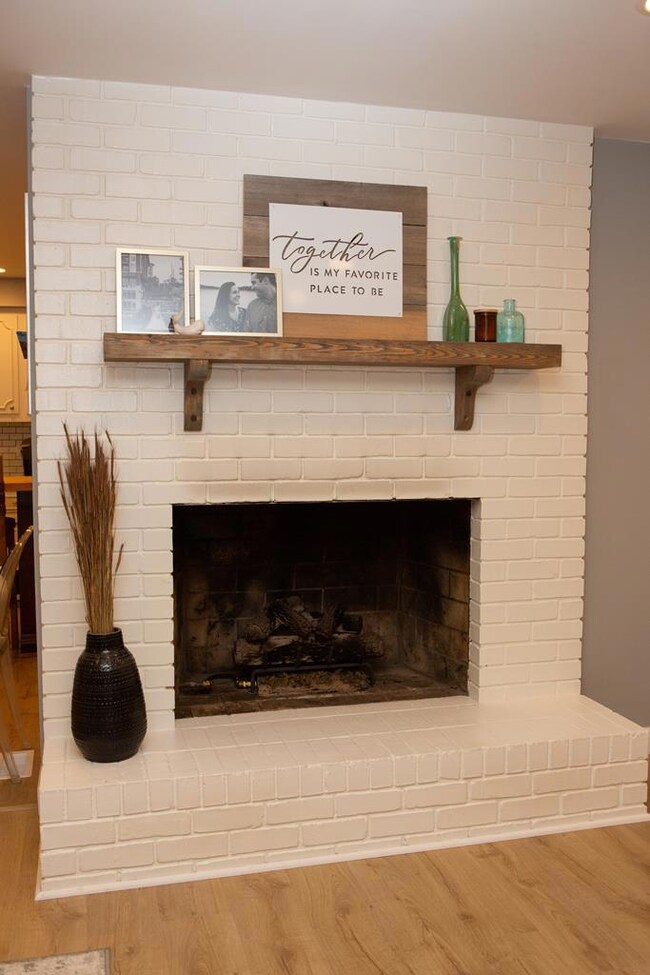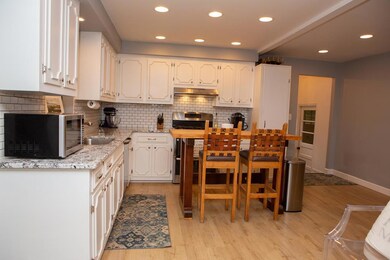
127 Whip o Will Rd Abbeville, SC 29620
Estimated Value: $234,000 - $320,000
Highlights
- Open Floorplan
- Corner Lot
- No HOA
- Ranch Style House
- Granite Countertops
- Covered patio or porch
About This Home
As of June 2020Looking for that country feel but want the convenience of being close to all your needs, then 127 Whip O' Will is for you! This totally updated and remodeled home has it all. New high end Pergo laminate flooring throughout the main living space, all smooth ceilings no more popcorn!! This brick ranch with open floor plan is move in ready! All the home has been freshly painted in fresh and bright neutral tones throughout! Now this home features a new interior mudroom/ laundry room with wonderful storage no more going outside to do your wash. The kitchen is a cook's delight with gourmet gas range with double oven, granite countertops with subway tile backsplash, and large pantry. The open floor plan of this home has ample living space with a Living Room/ Dining Room Combo with gas fireplace, plus a den and sunroom with ceramic tile flooring. Lovely Master Suite with two closets and fully remodeled master bath with walk-in tiled shower and double sink vanity. The home also features a remodeled guest bath with tub shower and two additional bedrooms. The interior of this home is just the beginning, the house sits on a large corner lot with mature trees, great deck, and patio. A two story, three bay barn with two automated garage doors and a second level half bath. A wonderful place for storage or workshop. A true must see!
Last Agent to Sell the Property
ERA Wilder Realty Inc License #14840 Listed on: 05/07/2020

Last Buyer's Agent
Non Member
Non Member Office
Home Details
Home Type
- Single Family
Est. Annual Taxes
- $1,092
Year Built
- Built in 1974
Lot Details
- 1.54 Acre Lot
- Property fronts a county road
- Corner Lot
- Level Lot
- Cleared Lot
Home Design
- Ranch Style House
- Brick or Stone Mason
- Architectural Shingle Roof
Interior Spaces
- 1,901 Sq Ft Home
- Open Floorplan
- Smooth Ceilings
- Ceiling Fan
- Gas Fireplace
- Living Room with Fireplace
- Combination Dining and Living Room
- Crawl Space
- Pull Down Stairs to Attic
- Fire and Smoke Detector
Kitchen
- Eat-In Kitchen
- Gas Oven
- Gas Range
- Dishwasher
- Granite Countertops
- Disposal
Flooring
- Carpet
- Laminate
- Ceramic Tile
Bedrooms and Bathrooms
- 3 Bedrooms
- Walk-In Closet
- 2 Full Bathrooms
- Dual Vanity Sinks in Primary Bathroom
- Primary Bathroom includes a Walk-In Shower
Parking
- 2 Car Attached Garage
- Carport
- Garage Door Opener
Outdoor Features
- Covered patio or porch
- Separate Outdoor Workshop
- Outbuilding
Utilities
- Cooling Available
- Heating Available
- Vented Exhaust Fan
- Well
- Gas Water Heater
- Septic Tank
Community Details
- No Home Owners Association
- Not In Subdivis Subdivision
Listing and Financial Details
- Assessor Parcel Number 0960000013
Ownership History
Purchase Details
Home Financials for this Owner
Home Financials are based on the most recent Mortgage that was taken out on this home.Purchase Details
Similar Homes in Abbeville, SC
Home Values in the Area
Average Home Value in this Area
Purchase History
| Date | Buyer | Sale Price | Title Company |
|---|---|---|---|
| Rodriguez Thomas Blake | $180,000 | -- | |
| Antone Peter Kile | $163,000 | -- |
Property History
| Date | Event | Price | Change | Sq Ft Price |
|---|---|---|---|---|
| 06/30/2020 06/30/20 | Sold | $180,000 | +2.9% | $95 / Sq Ft |
| 05/31/2020 05/31/20 | Pending | -- | -- | -- |
| 05/13/2020 05/13/20 | For Sale | $174,900 | -- | $92 / Sq Ft |
Tax History Compared to Growth
Tax History
| Year | Tax Paid | Tax Assessment Tax Assessment Total Assessment is a certain percentage of the fair market value that is determined by local assessors to be the total taxable value of land and additions on the property. | Land | Improvement |
|---|---|---|---|---|
| 2023 | $1,092 | $7,196 | $400 | $6,796 |
| 2022 | $1,117 | $7,200 | $400 | $6,800 |
| 2021 | $1,170 | $7,200 | $400 | $6,800 |
| 2020 | $862 | $5,160 | $400 | $4,760 |
| 2019 | $825 | $5,160 | $400 | $4,760 |
| 2018 | $827 | $5,160 | $400 | $4,760 |
| 2017 | $2,666 | $7,740 | $600 | $7,140 |
| 2016 | $925 | $5,950 | $600 | $5,350 |
| 2015 | -- | $5,950 | $600 | $5,350 |
| 2010 | -- | $0 | $0 | $0 |
Agents Affiliated with this Home
-
Nicoletta Hutto
N
Seller's Agent in 2020
Nicoletta Hutto
ERA Wilder Realty Inc
(864) 993-6303
81 Total Sales
-
N
Buyer's Agent in 2020
Non Member
Non Member Office
Map
Source: MLS of Greenwood
MLS Number: 119131
APN: 096-00-00-013
- 134 Whip o Will Rd
- 0 Whip o Will Unit 20286627
- 0 Whip o Will
- 0 Deer Hollow Rd
- 00 Old Douglas Mill Rd
- 304 Wilewood Rd
- 961 S Carolina 28 Bypass
- 1503 Greenville St
- 122 Pinewood Cir
- 1003 Greenville St
- 0 S Carolina 20
- 201 Sunset Dr
- 405 Calvert St
- 208 Millwood Rd
- 1101 Cambridge St
- 500 Richey St
- 00 Commerce Dr
- 102 Ridgeway St
- 205 Greenville St
- 107 Lee St
- 127 Whip o Will Rd
- 79 Whip o Will Rd
- 143 Whip o Will Rd
- 000 Quail Ridge Rd
- 39 Quail Ridge Rd
- 149 Whip o Will Rd
- 64 Whip o Will Rd
- 125 Quail Ridge Rd
- 59 Whip o Will Rd
- 38 Whip o Will Rd
- 35 Whip o Will Rd
- 215 Whip o Will Rd
- 389 Noble Dr
- 415 Noble Dr
- 451 Noble Dr
- 331 Noble Dr
- 467 Noble Dr
- 233 Whip o Will Rd
- 237 Whip o Will Rd
- 485 Noble Dr






