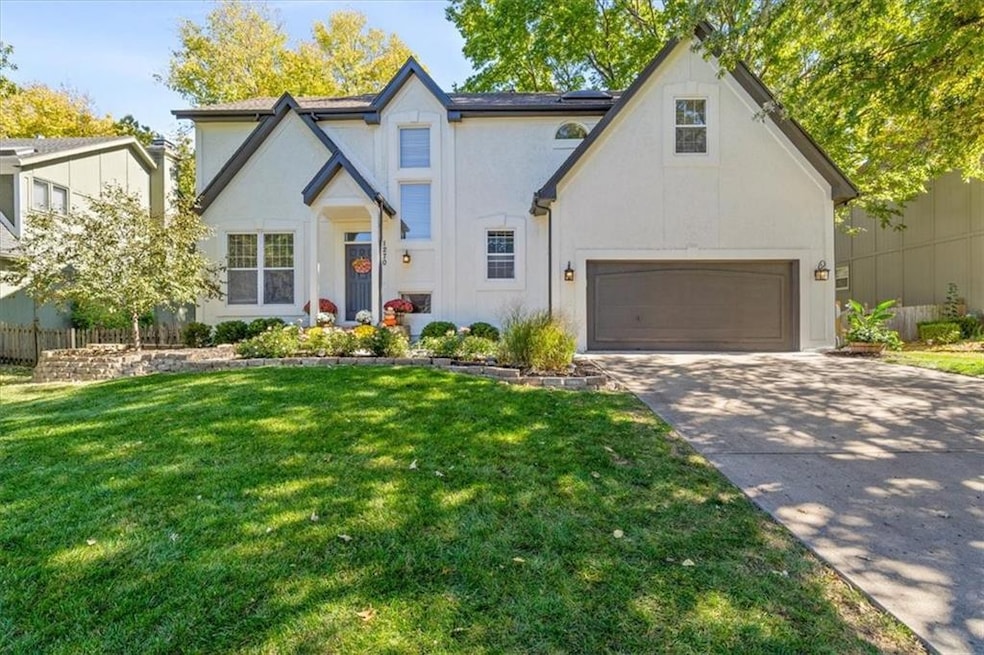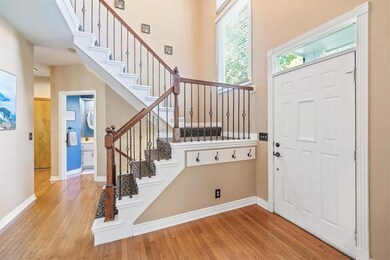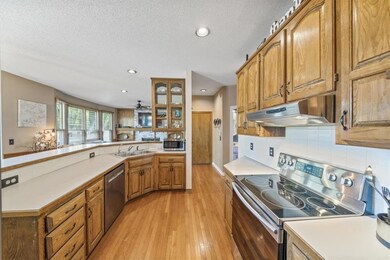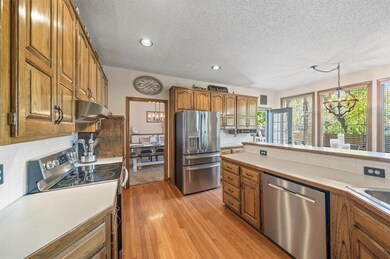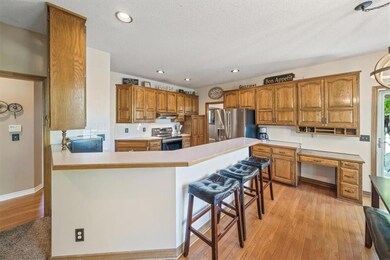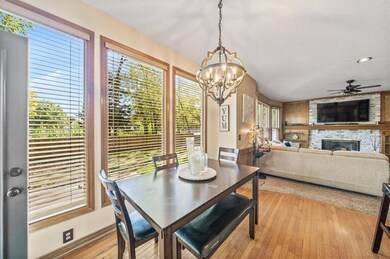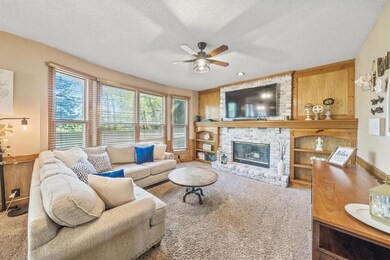
1270 E Sheridan Bridge Ln Olathe, KS 66062
Highlights
- A-Frame Home
- Deck
- Vaulted Ceiling
- Olathe South Sr High School Rated A-
- Hearth Room
- Wood Flooring
About This Home
As of February 2025Welcome Home! As you enter, you’ll be greeted by a bright and open floor plan that seamlessly connects the living room, dining area, and kitchen. Upgraded front entry way with rod iron spindles, trim carpentry done on stairs, high traffic carpet on stairs. The kitchen boasts stainless steel appliances, ample cabinetry, and a convenient breakfast bar, making it an ideal spot for cooking and entertaining. Cozy up in the family room with a brick fireplace, built-in cabinets and lots of natural light.
The master suite is a true retreat, featuring a walk-in closet, coffered ceilings, an ensuite bathroom recently updated with a soaking tub and separate shower. Finished basement boasts plenty of extra living space with a rec room and full bath. New basement paint and carpet this fall. Step outside to your private backyard oasis, complete with a deck and patio—perfect for entertaining. The lush, landscaped yard offers plenty of space for kids to play or for gardening enthusiasts to flourish. Exterior of home was painted in Sept 2024. Located just minutes from local parks, shopping, and top-rated schools, this home offers the perfect blend of comfort and convenience. Don’t miss your chance to make this charming property your own!
Last Agent to Sell the Property
Real Broker, LLC Brokerage Phone: 913-227-5462 License #SP00235632 Listed on: 10/30/2024

Home Details
Home Type
- Single Family
Est. Annual Taxes
- $4,477
Year Built
- Built in 1993
Lot Details
- 9,100 Sq Ft Lot
- Wood Fence
- Many Trees
Parking
- 2 Car Attached Garage
- Front Facing Garage
Home Design
- A-Frame Home
- Frame Construction
- Composition Roof
- Stucco
Interior Spaces
- 2-Story Property
- Vaulted Ceiling
- Ceiling Fan
- Skylights
- Thermal Windows
- Family Room with Fireplace
- Formal Dining Room
Kitchen
- Hearth Room
- Eat-In Kitchen
Flooring
- Wood
- Carpet
Bedrooms and Bathrooms
- 4 Bedrooms
- Walk-In Closet
Laundry
- Laundry Room
- Laundry on main level
Finished Basement
- Basement Fills Entire Space Under The House
- Sump Pump
Schools
- Heritage Elementary School
- Olathe South High School
Utilities
- Forced Air Heating and Cooling System
- Heating System Uses Natural Gas
Additional Features
- Deck
- City Lot
Community Details
- No Home Owners Association
- Brittany Place Subdivision
Listing and Financial Details
- Assessor Parcel Number DP05400001-0005
- $0 special tax assessment
Ownership History
Purchase Details
Home Financials for this Owner
Home Financials are based on the most recent Mortgage that was taken out on this home.Purchase Details
Home Financials for this Owner
Home Financials are based on the most recent Mortgage that was taken out on this home.Purchase Details
Home Financials for this Owner
Home Financials are based on the most recent Mortgage that was taken out on this home.Similar Homes in Olathe, KS
Home Values in the Area
Average Home Value in this Area
Purchase History
| Date | Type | Sale Price | Title Company |
|---|---|---|---|
| Warranty Deed | -- | Platinum Title | |
| Warranty Deed | -- | Old Republic Title | |
| Interfamily Deed Transfer | -- | None Available |
Mortgage History
| Date | Status | Loan Amount | Loan Type |
|---|---|---|---|
| Previous Owner | $144,400 | New Conventional | |
| Previous Owner | $207,000 | New Conventional | |
| Previous Owner | $165,750 | Adjustable Rate Mortgage/ARM | |
| Previous Owner | $201,694 | Unknown |
Property History
| Date | Event | Price | Change | Sq Ft Price |
|---|---|---|---|---|
| 02/27/2025 02/27/25 | Sold | -- | -- | -- |
| 01/10/2025 01/10/25 | Pending | -- | -- | -- |
| 01/03/2025 01/03/25 | Price Changed | $399,950 | 0.0% | $131 / Sq Ft |
| 01/03/2025 01/03/25 | For Sale | $399,950 | -4.8% | $131 / Sq Ft |
| 12/08/2024 12/08/24 | Pending | -- | -- | -- |
| 12/04/2024 12/04/24 | For Sale | $419,950 | 0.0% | $138 / Sq Ft |
| 11/23/2024 11/23/24 | Pending | -- | -- | -- |
| 11/17/2024 11/17/24 | Price Changed | $419,950 | -1.2% | $138 / Sq Ft |
| 11/06/2024 11/06/24 | Price Changed | $425,000 | -3.4% | $140 / Sq Ft |
| 10/30/2024 10/30/24 | For Sale | $440,000 | -- | $145 / Sq Ft |
Tax History Compared to Growth
Tax History
| Year | Tax Paid | Tax Assessment Tax Assessment Total Assessment is a certain percentage of the fair market value that is determined by local assessors to be the total taxable value of land and additions on the property. | Land | Improvement |
|---|---|---|---|---|
| 2024 | $4,536 | $40,434 | $7,228 | $33,206 |
| 2023 | $4,477 | $39,088 | $6,594 | $32,494 |
| 2022 | $3,984 | $33,879 | $5,494 | $28,385 |
| 2021 | $4,117 | $33,304 | $5,494 | $27,810 |
| 2020 | $3,958 | $31,740 | $5,005 | $26,735 |
| 2019 | $3,695 | $29,452 | $5,005 | $24,447 |
| 2018 | $3,663 | $28,991 | $4,579 | $24,412 |
| 2017 | $3,397 | $26,623 | $4,152 | $22,471 |
| 2016 | $3,130 | $25,174 | $4,152 | $21,022 |
| 2015 | $2,978 | $23,978 | $4,152 | $19,826 |
| 2013 | -- | $21,161 | $4,152 | $17,009 |
Agents Affiliated with this Home
-
Nick Wagoner
N
Seller's Agent in 2025
Nick Wagoner
Real Broker, LLC
(913) 227-5462
46 in this area
203 Total Sales
-
Richard Berry

Buyer's Agent in 2025
Richard Berry
The Siscos Group Realtors
(913) 341-4474
10 in this area
38 Total Sales
Map
Source: Heartland MLS
MLS Number: 2517472
APN: DP05400001-0005
- 1390 S Brentwood Dr
- 1209 S Lennox Dr
- 1121 E Sleepy Hollow Dr
- 1204 E Sleepy Hollow Dr
- 1106 E Sleepy Hollow Dr
- 1471 E Orleans Dr
- 1628 E Sunvale Dr
- 1905 S Clairborne Rd
- 2112 E Arrowhead Cir
- 2104 E Taylor Dr
- 1228 S Lindenwood Dr
- 1506 E 153rd Terrace
- 1920 E Sheridan Bridge Ln
- 1601 E Haven Ln
- 2004 E Wyandotte St
- 1905 E Stratford Rd
- 1947 E Sunvale Dr
- 726 S Ridgeview Rd
- 727 S Central St
- 1950 E Sunvale Dr
