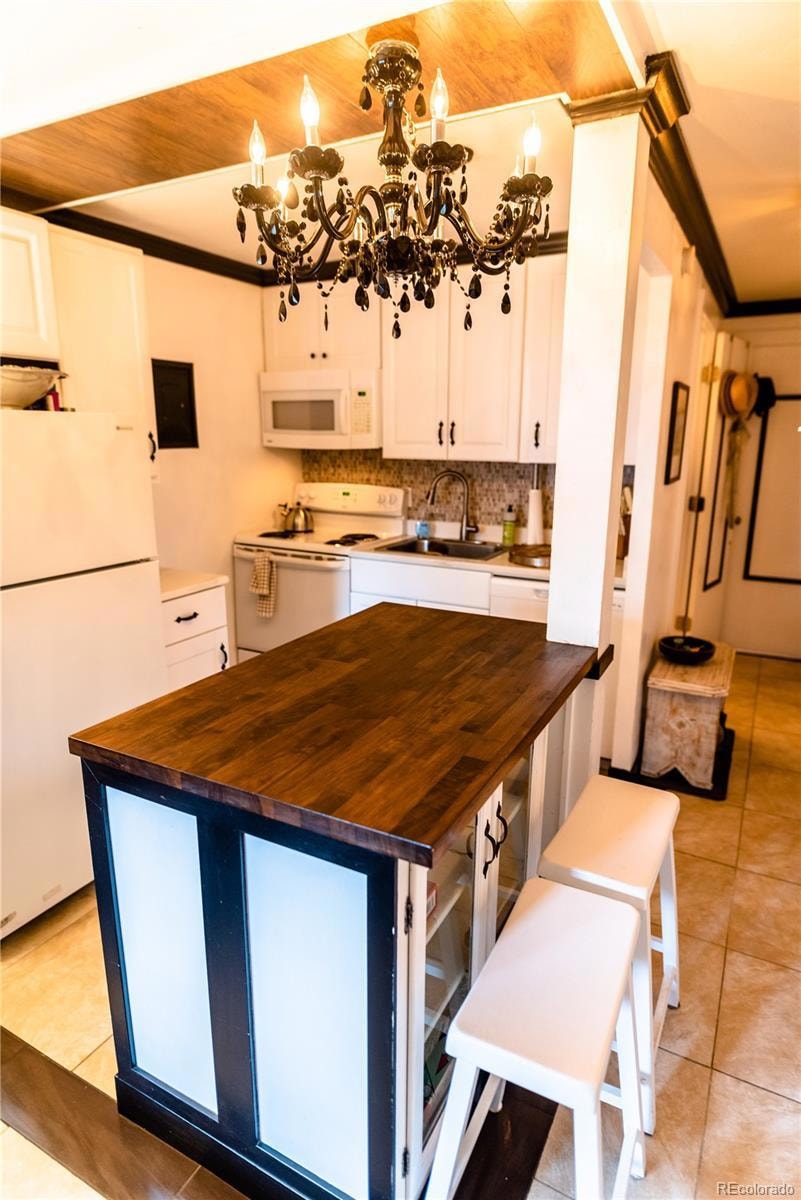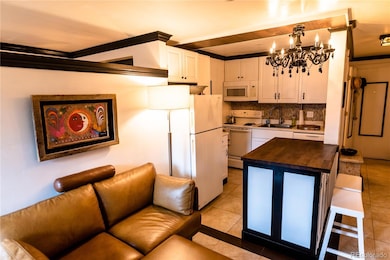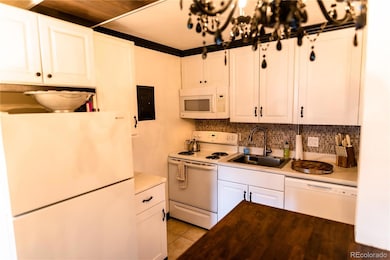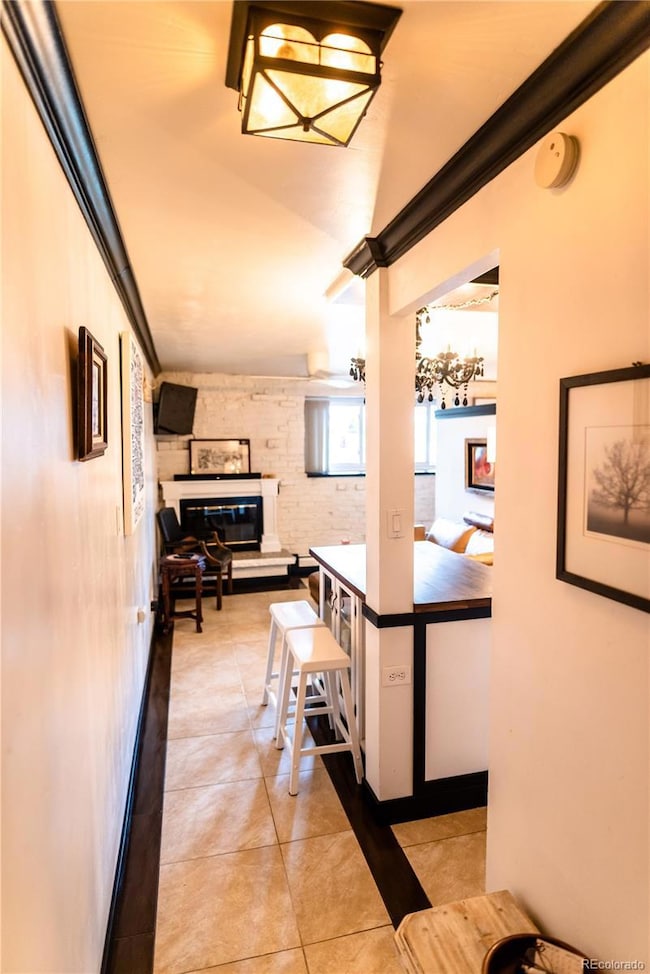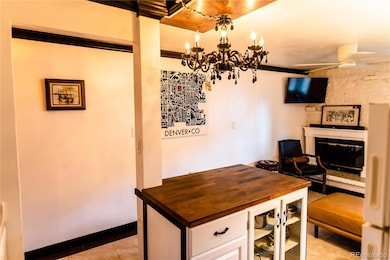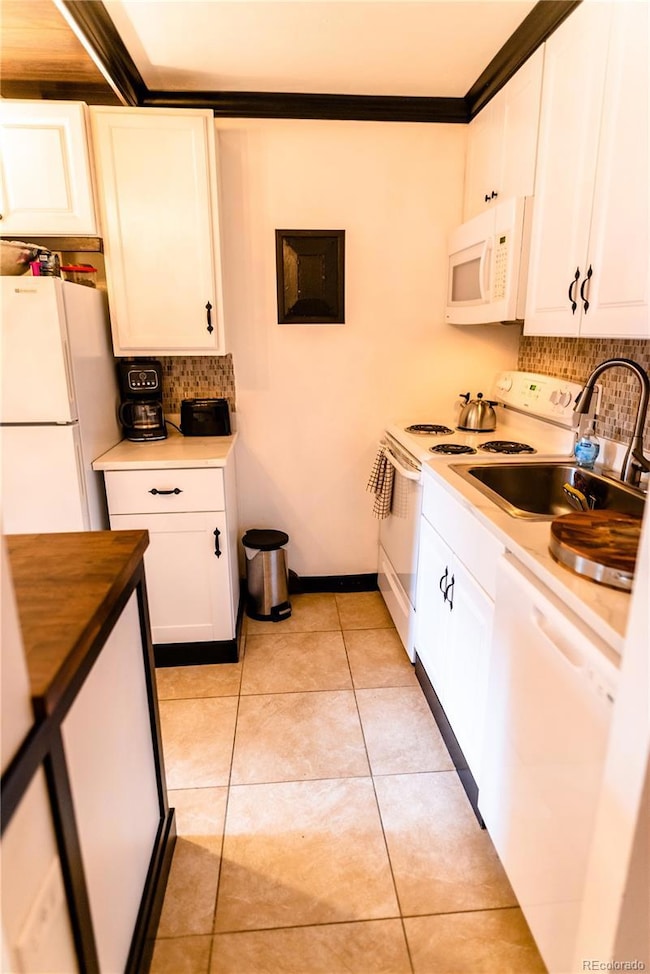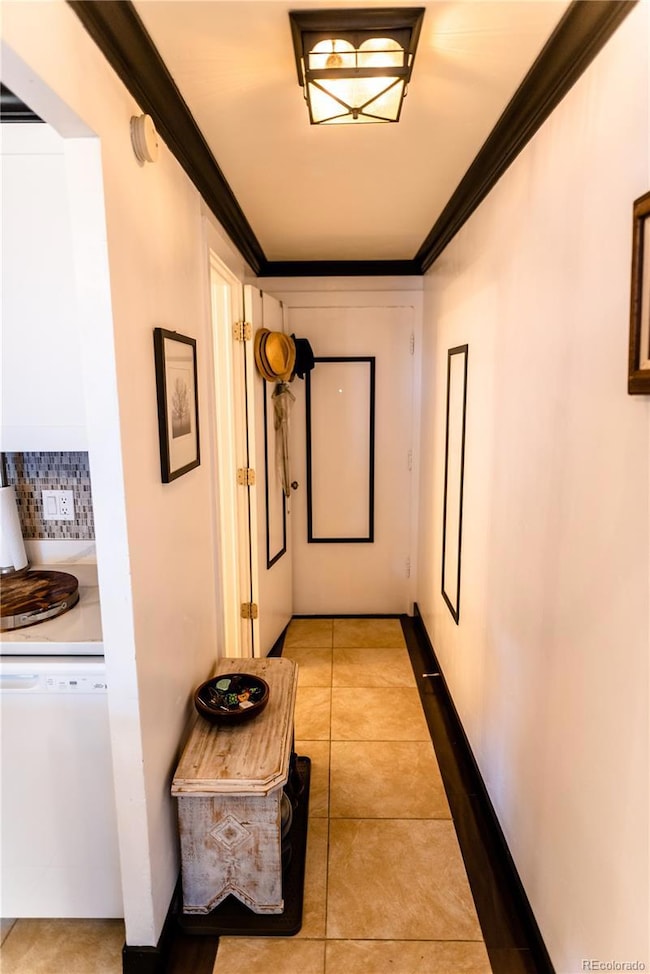Heidelberg Condominiums 1270 N Marion St Unit 105 Floor 1 Denver, CO 80218
Cheesman Park NeighborhoodEstimated payment $1,464/month
Highlights
- Spa
- Sauna
- Primary Bedroom Suite
- Morey Middle School Rated A-
- The property is located in a historic district
- Fireplace in Kitchen
About This Home
Professionally updated with a timeless finish is what you'll find at this impeccably maintained and converted 1bd/loft style condo in one of Denvers favorite neighborhoods. Every square inch was improved and designed for maximum comfort and space. Custom closets, custom built in desk, tile floors, quartz/butcher block counters, lights on dimmers, new fixtures, custom mantle with working (wood) fireplace, crown moldings and plenty more abounds this beautiful garden level beauty. Walkability is abundant in this location, a true walkers paradise. Grocery stores, post office, coffee shops and tons more are all minutes away, with the crown jewel being Cheeseman park a couple blocks walk. With Colfax a couple blocks away this is city living at its best. Low HOA fees, no upcoming specials assessments, sauna, newly renovated outdoor pool, all round out for a great investment on this turnkey condo in the heart of Denver. SHORT TERM RENTALS ALLOWED. PETS WELCOME. DEEDED PARKING. Furnishings can be negotiated.
Listing Agent
Brokers Guild Homes Brokerage Email: jg-style@hotmail.com License #100056078 Listed on: 11/21/2025

Property Details
Home Type
- Condominium
Est. Annual Taxes
- $762
Year Built
- Built in 1965 | Remodeled
HOA Fees
- $212 Monthly HOA Fees
Parking
- 1 Parking Space
Home Design
- Entry on the 1st floor
- Brick Exterior Construction
- Composition Roof
- Concrete Block And Stucco Construction
Interior Spaces
- 440 Sq Ft Home
- 1-Story Property
- Furnished or left unfurnished upon request
- Built-In Features
- Ceiling Fan
- Wood Burning Fireplace
- Window Treatments
- Living Room with Fireplace
- Sauna
- Tile Flooring
Kitchen
- Eat-In Kitchen
- Self-Cleaning Oven
- Cooktop
- Microwave
- Dishwasher
- Kitchen Island
- Quartz Countertops
- Butcher Block Countertops
- Disposal
- Fireplace in Kitchen
Bedrooms and Bathrooms
- 1 Main Level Bedroom
- Primary Bedroom Suite
- Walk-In Closet
- 1 Full Bathroom
Pool
- Spa
- Outdoor Pool
Location
- Property is near public transit
- The property is located in a historic district
Schools
- Dora Moore Elementary School
- Morey Middle School
- East High School
Additional Features
- Two or More Common Walls
- Baseboard Heating
Listing and Financial Details
- Exclusions: All furnishings/Art and personal property.
- Assessor Parcel Number 5022-21-038
Community Details
Overview
- Association fees include exterior maintenance w/out roof, heat, insurance, ground maintenance, recycling, sewer, snow removal, trash, water
- Real Manage Association, Phone Number (866) 473-2573
- Mid-Rise Condominium
- Heidelburg Subdivision
Amenities
- Community Garden
- Sauna
- Coin Laundry
- Elevator
- Bike Room
Recreation
- Community Pool
Pet Policy
- Pets Allowed
Map
About Heidelberg Condominiums
Home Values in the Area
Average Home Value in this Area
Tax History
| Year | Tax Paid | Tax Assessment Tax Assessment Total Assessment is a certain percentage of the fair market value that is determined by local assessors to be the total taxable value of land and additions on the property. | Land | Improvement |
|---|---|---|---|---|
| 2024 | $762 | $9,620 | $1,430 | $8,190 |
| 2023 | $745 | $9,620 | $1,430 | $8,190 |
| 2022 | $948 | $11,920 | $1,490 | $10,430 |
| 2021 | $915 | $12,260 | $1,530 | $10,730 |
| 2020 | $758 | $10,220 | $1,350 | $8,870 |
| 2019 | $737 | $10,220 | $1,350 | $8,870 |
| 2018 | $626 | $8,090 | $1,270 | $6,820 |
| 2017 | $624 | $8,090 | $1,270 | $6,820 |
| 2016 | $550 | $6,750 | $1,202 | $5,548 |
| 2015 | $527 | $6,750 | $1,202 | $5,548 |
| 2014 | $275 | $3,310 | $947 | $2,363 |
Property History
| Date | Event | Price | List to Sale | Price per Sq Ft |
|---|---|---|---|---|
| 11/21/2025 11/21/25 | For Sale | $225,000 | -- | $511 / Sq Ft |
Purchase History
| Date | Type | Sale Price | Title Company |
|---|---|---|---|
| Special Warranty Deed | -- | None Listed On Document | |
| Warranty Deed | $105,000 | Stewart Title | |
| Special Warranty Deed | $52,000 | Fidelity National Title Insu | |
| Trustee Deed | -- | None Available | |
| Warranty Deed | $56,000 | -- | |
| Warranty Deed | $46,000 | -- | |
| Warranty Deed | $26,500 | Land Title | |
| Individual Deed | $16,800 | -- |
Mortgage History
| Date | Status | Loan Amount | Loan Type |
|---|---|---|---|
| Previous Owner | $54,320 | Purchase Money Mortgage | |
| Previous Owner | $41,400 | No Value Available | |
| Previous Owner | $26,168 | FHA | |
| Previous Owner | $13,440 | No Value Available | |
| Closed | $2,800 | No Value Available |
Source: REcolorado®
MLS Number: 1580330
APN: 5022-21-038
- 1270 N Marion St Unit 406
- 1270 N Marion St Unit 505
- 1267 N Lafayette St Unit 404
- 1231 N Lafayette St
- 1337 N Lafayette St
- 1234 N Downing St
- 1327 N Humboldt St
- 1321 E 12th Ave Unit 3
- 1337 N Humboldt St
- 1116 E 13th Ave Unit D4
- 1151 N Marion St Unit 104
- 1200 N Humboldt St Unit 206
- 1200 N Humboldt St Unit 604
- 1200 N Humboldt St Unit 902
- 1200 N Humboldt St Unit 1503
- 1200 N Humboldt St Unit 303
- 1080 E 13th Ave Unit 403
- 1416 N Downing St Unit 2
- 1422 N Downing St Unit A
- 1345 Franklin St
- 1224-1232 E 13th Ave
- 1320 N Marion St Unit D
- 1330 Lafayette St
- 1331 N Humboldt St
- 1137 E 12th Ave
- 1340 E 14th Ave Unit 1
- 1260 N Humboldt St Unit 3
- 1250 N Humboldt St Unit 905
- 1140 N Marion St
- 1410-1414 Marion St
- 1080 E 13th Ave Unit 201
- 1126 Lafayette St Unit 4
- 1400 N Humboldt St Unit ID1341157P
- 1150 E Colfax Ave Unit 155
- 1441 N Humboldt St Unit ID1341158P
- 1210 E Colfax Ave
- 1440 N Corona St Unit 1
- 1233 N Ogden St Unit 401
- 1150 E Colfax Ave
- 1442 N Humboldt St Unit 6
