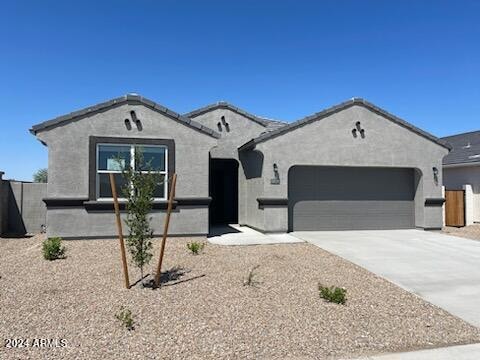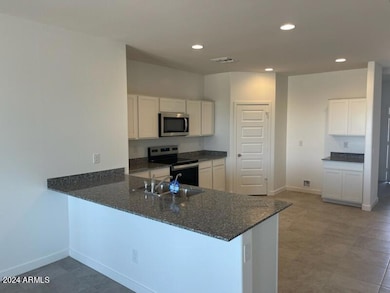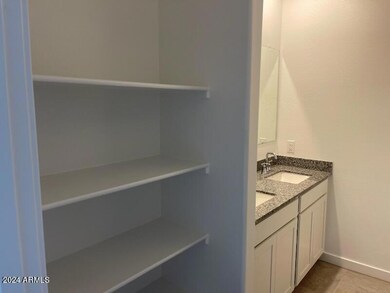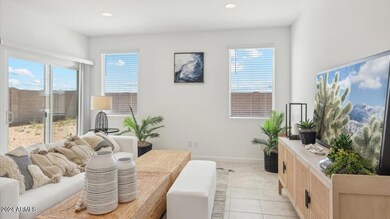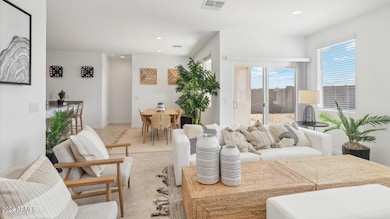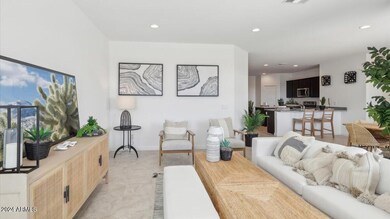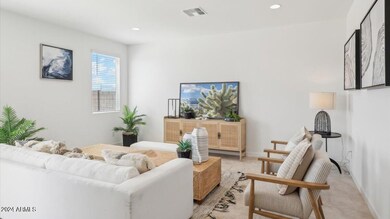
1270 S Mulberry St Florence, AZ 85132
Highlights
- Corner Lot
- Double Pane Windows
- Smart Home
- Granite Countertops
- Dual Vanity Sinks in Primary Bathroom
- Tile Flooring
About This Home
As of September 2024Brand new 5br home located on a corner lot with no neighbors behind you estimated to be completed August 2024. The Taylor floorplan is a stunning single level home with 1,977 square feet and 5 spacious bedrooms. With it's well thought out layout, 9' ceilings, and modern amenities like granite countertops, 4'' baseboards, and stainless steel appliances, it's sure to appeal to many buyers. If you like to entertain then look no further because this home boasts a large GR and dinning area that exits to the back patio and a private backyard! This new community is a hidden gem with easy access to the 287 & just minutes away from shopping, schools and a medical facility. Photos are of model or spec.
Last Agent to Sell the Property
DRH Properties Inc License #SA680636000 Listed on: 07/20/2024

Home Details
Home Type
- Single Family
Est. Annual Taxes
- $2,145
Year Built
- Built in 2024 | Under Construction
Lot Details
- 6,551 Sq Ft Lot
- Desert faces the front of the property
- Block Wall Fence
- Corner Lot
- Front Yard Sprinklers
HOA Fees
- $79 Monthly HOA Fees
Parking
- 2 Car Garage
- Garage Door Opener
Home Design
- Wood Frame Construction
- Tile Roof
- Stucco
Interior Spaces
- 1,977 Sq Ft Home
- 1-Story Property
- Ceiling height of 9 feet or more
- Double Pane Windows
- Low Emissivity Windows
- Vinyl Clad Windows
- Smart Home
Kitchen
- Built-In Microwave
- Kitchen Island
- Granite Countertops
Flooring
- Carpet
- Tile
Bedrooms and Bathrooms
- 5 Bedrooms
- Primary Bathroom is a Full Bathroom
- 2 Bathrooms
- Dual Vanity Sinks in Primary Bathroom
Schools
- Florence K-8 Elementary And Middle School
- Florence High School
Utilities
- Refrigerated Cooling System
- Heating Available
- High Speed Internet
Community Details
- Association fees include ground maintenance
- Western Crossing Association, Phone Number (480) 780-2171
- Built by DR Horton-America's Builder!
- Western Crossing One Amended Subdivision
Listing and Financial Details
- Tax Lot 202
- Assessor Parcel Number 202-44-207
Similar Homes in Florence, AZ
Home Values in the Area
Average Home Value in this Area
Property History
| Date | Event | Price | Change | Sq Ft Price |
|---|---|---|---|---|
| 09/23/2024 09/23/24 | Sold | $349,990 | 0.0% | $177 / Sq Ft |
| 08/28/2024 08/28/24 | Pending | -- | -- | -- |
| 08/13/2024 08/13/24 | Price Changed | $349,990 | -10.3% | $177 / Sq Ft |
| 07/20/2024 07/20/24 | For Sale | $389,990 | -- | $197 / Sq Ft |
Tax History Compared to Growth
Agents Affiliated with this Home
-
Joseph Ayers
J
Seller's Agent in 2024
Joseph Ayers
DRH Properties Inc
(480) 346-7505
23 in this area
207 Total Sales
-
Ari McCormick

Seller Co-Listing Agent in 2024
Ari McCormick
DRH Properties Inc
(520) 539-4329
11 in this area
92 Total Sales
-
James Wheeler

Buyer's Agent in 2024
James Wheeler
Rubicon Realty
(602) 657-2390
1 in this area
41 Total Sales
Map
Source: Arizona Regional Multiple Listing Service (ARMLS)
MLS Number: 6733964
- 104 S Evergreen St
- 212 S Ash St
- 360 S Oak St
- 674 W 14th St Unit 1
- 661 W 12th St Unit 68
- 75 Bush St
- 662 W 11th St
- 232 S Willow St
- 685 W Adamsville Rd
- 324 W 11th St
- 501 S Central Ave
- 325 W 9th St
- 94 W 12th St
- 1082 W 20th St
- 170 N Main St
- 1512 N Granite St Unit B
- 551 S West Virginia Ave
- 275 S Elizabeth St Unit 7
- 91 E 12th St
- 377 Bailey St
