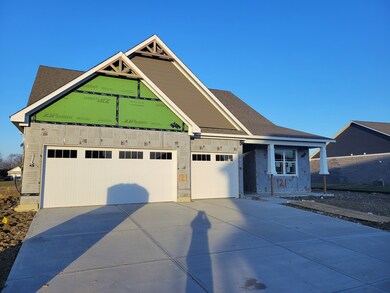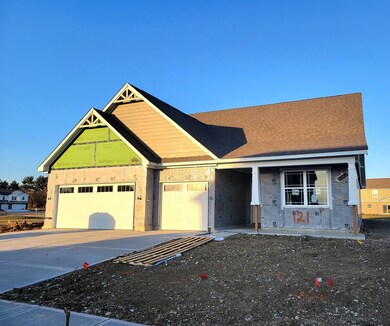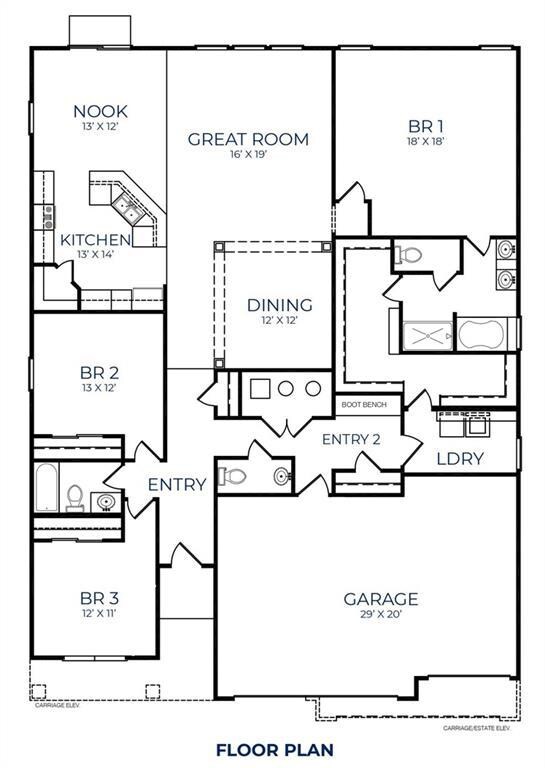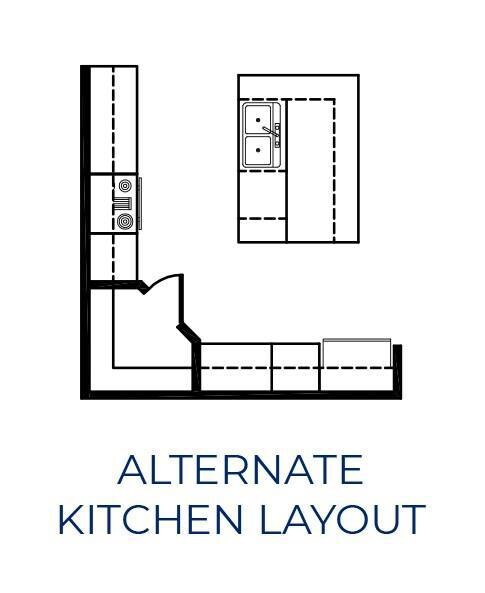
1270 Shaw Ln Shelbyville, IN 46176
Highlights
- 0.38 Acre Lot
- Ranch Style House
- Thermal Windows
- Vaulted Ceiling
- Covered patio or porch
- 3 Car Attached Garage
About This Home
As of May 2023New construction by D.R. Horton! Welcome to the Grandover II in Twin Lakes. This spacious ranch offers 3 bedrooms, 2.5 baths, dining room, and 3 car garage. Beautiful kitchen is with island, quartz countertops, upgraded cabinets and top of the line flooring. Relax in your Bedroom 1 retreat which features double bowl vanity, garden tub, shower and walk-in closet. Patio perfect for enjoying time outdoors. All homes in Twin Lakes include a brick wrap. All D.R. Horton Indianapolis homes include our America’s Smart Home® Technology.
Last Agent to Sell the Property
HMS Real Estate, LLC License #RB14030108 Listed on: 06/27/2022
Last Buyer's Agent
Diana Abner
eXp Realty, LLC

Home Details
Home Type
- Single Family
Est. Annual Taxes
- $28
Year Built
- Built in 2022
HOA Fees
- $17 Monthly HOA Fees
Parking
- 3 Car Attached Garage
- Garage Door Opener
Home Design
- Ranch Style House
- Brick Exterior Construction
- Slab Foundation
- Cement Siding
Interior Spaces
- 2,333 Sq Ft Home
- Vaulted Ceiling
- Thermal Windows
- Vinyl Clad Windows
- Window Screens
- Fire and Smoke Detector
- Laundry on main level
Kitchen
- Gas Oven
- Microwave
- Dishwasher
- Kitchen Island
- Disposal
Flooring
- Carpet
- Laminate
Bedrooms and Bathrooms
- 3 Bedrooms
- Walk-In Closet
Utilities
- Forced Air Heating System
- Heating System Uses Gas
- Electric Water Heater
Additional Features
- Covered patio or porch
- 0.38 Acre Lot
Community Details
- Association fees include maintenance, parkplayground, management
- Association Phone (317) 680-6487
- Twin Lakes Estates Subdivision
- Property managed by HomeTown Community Management
- The community has rules related to covenants, conditions, and restrictions
Listing and Financial Details
- Tax Lot 121
- Assessor Parcel Number 731109100388000002
Similar Homes in Shelbyville, IN
Home Values in the Area
Average Home Value in this Area
Property History
| Date | Event | Price | Change | Sq Ft Price |
|---|---|---|---|---|
| 05/26/2025 05/26/25 | Price Changed | $370,000 | -2.6% | $138 / Sq Ft |
| 05/16/2025 05/16/25 | For Sale | $380,000 | +8.8% | $142 / Sq Ft |
| 05/12/2023 05/12/23 | Sold | $349,380 | -0.1% | $150 / Sq Ft |
| 01/30/2023 01/30/23 | Pending | -- | -- | -- |
| 12/06/2022 12/06/22 | Price Changed | $349,900 | -5.4% | $150 / Sq Ft |
| 10/12/2022 10/12/22 | Price Changed | $369,900 | -2.5% | $159 / Sq Ft |
| 06/27/2022 06/27/22 | For Sale | $379,521 | -- | $163 / Sq Ft |
Tax History Compared to Growth
Agents Affiliated with this Home
-
Rebecca Doyle

Seller's Agent in 2025
Rebecca Doyle
eXp Realty, LLC
(317) 902-8713
35 Total Sales
-
Marie Edwards
M
Seller's Agent in 2023
Marie Edwards
HMS Real Estate, LLC
(317) 846-0777
77 in this area
3,787 Total Sales
-

Buyer's Agent in 2023
Diana Abner
eXp Realty, LLC
(317) 989-3782
2 in this area
157 Total Sales
Map
Source: MIBOR Broker Listing Cooperative®
MLS Number: 21866446
- 1305 Bontrager Ln
- 853 Westpointe Dr
- 917 Balto Dr
- 901 Westpointe Dr
- 1347 Shaw Ln
- 842 Westpointe Dr
- 1407 Allen Ct
- 1012 Balto Dr
- 802 Fern Dr
- 917 Congressional Way
- 905 Congressional Way
- 1380 Delacorte Cir
- 1073 Fuller Ln
- 1041 Fuller Ln
- 1033 Fuller Ln
- 1381 Delacorte Cir
- 576 Plowman Dr
- 564 Plowman Dr
- 558 Plowman Dr
- 922 Eagle Brook Dr






