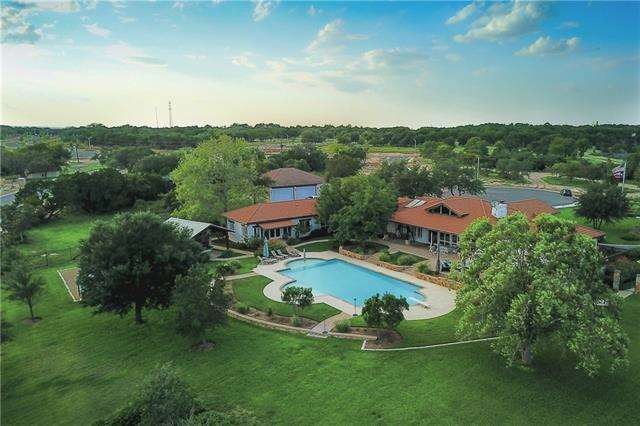
12701 Trails End Rd Leander, TX 78641
Highlights
- Cabana
- View of Hills
- Family Room with Fireplace
- C. C. Mason Elementary School (Col. Charles Clayborn) Rated A-
- Deck
- Wood Flooring
About This Home
As of September 2018Incredible opportunity on 2+ acres! Price is well below replacement cost. Meticulous condition all on one level. Huge detached garage and attached guest apartment. Plenty of room for expansion. 2000 sq ft of improved patio and outdoor space, including a cooking cabana, resort style pool & pool house with toilet & shower. Perfect for entertaining! Close to Lake Travis access, shopping, restaurants and 183A! Leander ISD
Last Agent to Sell the Property
Keller Williams Realty License #0340639 Listed on: 03/05/2018

Home Details
Home Type
- Single Family
Est. Annual Taxes
- $20,769
Year Built
- Built in 1985
Lot Details
- Cul-De-Sac
- Garden
Home Design
- House
- Slab Foundation
- Tile Roof
Interior Spaces
- 5,590 Sq Ft Home
- Wired For Sound
- Built-in Bookshelves
- Beamed Ceilings
- High Ceiling
- Pocket Doors
- Family Room with Fireplace
- Views of Hills
Flooring
- Wood
- Carpet
- Tile
Bedrooms and Bathrooms
- 5 Main Level Bedrooms
- Walk-In Closet
Home Security
- Prewired Security
- Fire and Smoke Detector
Parking
- Detached Garage
- Multiple Garage Doors
Outdoor Features
- Cabana
- Balcony
- Deck
- Covered patio or porch
- Outdoor Grill
- Play Equipment
Utilities
- Central Heating
- Electricity To Lot Line
- Well
Listing and Financial Details
- Assessor Parcel Number 01954404010000
- 3% Total Tax Rate
Similar Homes in Leander, TX
Home Values in the Area
Average Home Value in this Area
Property History
| Date | Event | Price | Change | Sq Ft Price |
|---|---|---|---|---|
| 05/15/2025 05/15/25 | For Sale | $5,200,000 | +478.4% | $867 / Sq Ft |
| 09/12/2018 09/12/18 | Sold | -- | -- | -- |
| 09/05/2018 09/05/18 | Pending | -- | -- | -- |
| 08/21/2018 08/21/18 | Price Changed | $899,000 | -9.6% | $161 / Sq Ft |
| 05/09/2018 05/09/18 | Price Changed | $995,000 | -17.0% | $178 / Sq Ft |
| 03/05/2018 03/05/18 | For Sale | $1,199,000 | -- | $214 / Sq Ft |
Tax History Compared to Growth
Tax History
| Year | Tax Paid | Tax Assessment Tax Assessment Total Assessment is a certain percentage of the fair market value that is determined by local assessors to be the total taxable value of land and additions on the property. | Land | Improvement |
|---|---|---|---|---|
| 2023 | $20,769 | $6,650 | $0 | $0 |
| 2022 | $121 | $6,161 | $0 | $0 |
| 2021 | $111 | $5,531 | $0 | $0 |
| 2020 | $106 | $950,744 | $950,744 | $0 |
| 2018 | $85 | $950,744 | $950,744 | $0 |
| 2017 | $9,842 | $445,722 | $445,722 | $0 |
| 2016 | $71 | $3,227 | $445,722 | $0 |
| 2015 | -- | $3,038 | $445,722 | $0 |
Agents Affiliated with this Home
-
B
Bryan Cady
-
Dave Murray

Seller's Agent in 2018
Dave Murray
Keller Williams Realty
(512) 695-2176
140 Total Sales
-
Sam Drinkard
S
Seller Co-Listing Agent in 2018
Sam Drinkard
Barton Springs Realty LLC
(512) 966-1784
-
Jacki Duncan

Buyer's Agent in 2018
Jacki Duncan
Starlit Properties
(512) 560-9556
53 Total Sales
Map
Source: Unlock MLS (Austin Board of REALTORS®)
MLS Number: 9055206
APN: 857200
- 918 Valley View Dr
- 17700 N Rim Dr
- 13404 Cedar Lime Rd
- 13209 N Ridge Cir
- 17810 N Rim Dr
- 13123 Canyon View
- 13400 Vista Oaks Dr
- 2725 Woodall Dr Unit 1601
- 2725 Woodall Dr Unit 1602
- 2725 Woodall Dr Unit 1503
- 2725 Woodall Dr Unit 1501
- 2725 Woodall Dr Unit 1202
- 2705 Sage Ranch Dr Unit 19
- 2705 Sage Ranch Dr Unit 14
- 2705 Sage Ranch Dr Unit 20
- 2705 Sage Ranch Dr Unit 2
- 2705 Sage Ranch Dr Unit 22
- 2705 Sage Ranch Dr Unit 25
- 2705 Sage Ranch Dr Unit 30
- 2705 Sage Ranch Dr Unit 32
