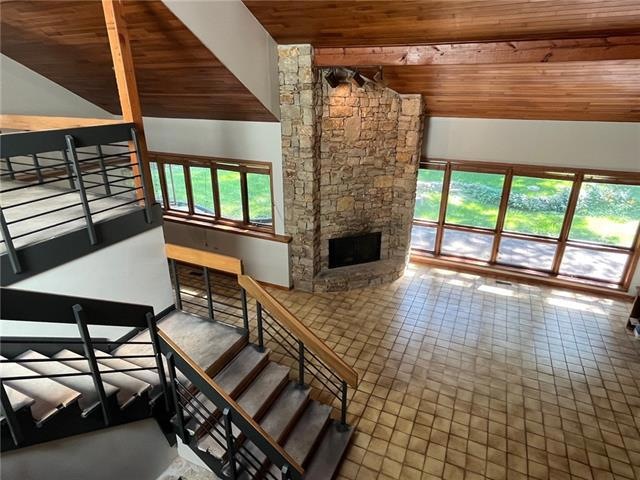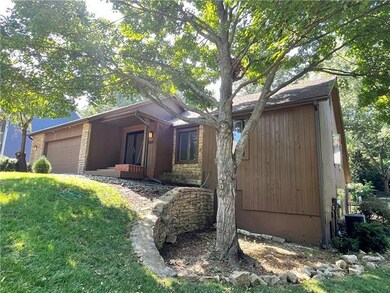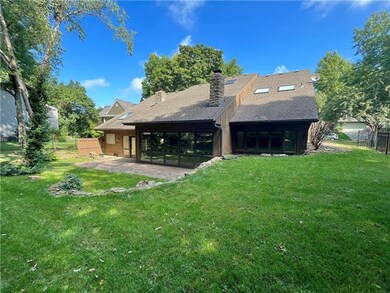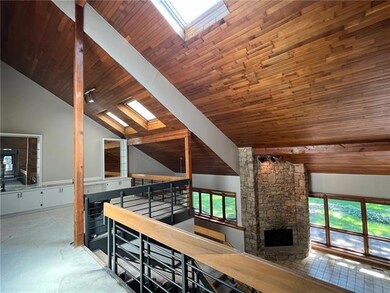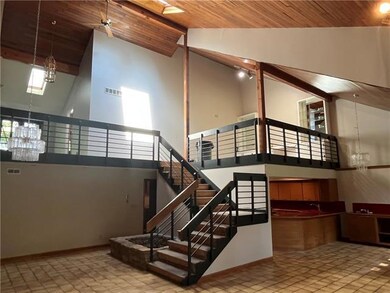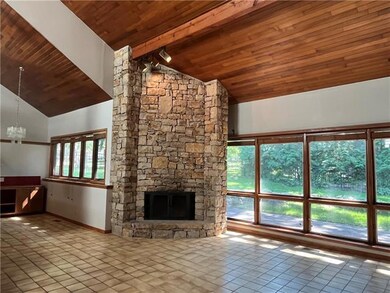
12702 Wenonga Ln Leawood, KS 66209
Highlights
- Atrium Room
- Deck
- Great Room with Fireplace
- Leawood Elementary School Rated A
- Contemporary Architecture
- Vaulted Ceiling
About This Home
As of April 2024Rare to find custom home built by Ambassador. This award winning design from the National Association of Homebuilders and is ready for your personal choices This contemporary reverse features a main level office, loft, a second primary suite option and a secondary bedroom, both with walk-in closets. Bonus view from main level over looking the two story stone fireplace and vaulted wood ceilings with 6 skylights and open concept living room and dining space. Per seller, this home was double wall constructed with Pella windows. and provides out of the ordinary thermal stability via stacked stone Heatalator fireplace built into the interior of the house. The house is earth contact with completely insulated foundation including the entire first floor. The attic fan can be on in evening and off in the day for passive cooling. South facing windows with soffits allow for passive solar heating in the winter while shading the windows in Summer. The primary suite offers an updated bathroom with Euro glass shower, spacious double walk-in closet and fireplace. Enjoy fall evenings on back patio in treed yard with iron fence. Don't miss this opportunity be home in Leawood South's distinguished neighborhood!
Last Agent to Sell the Property
Keller Williams Realty Partners Inc. License #SP00221464 Listed on: 09/09/2022

Last Buyer's Agent
Stacey Scraggs
Platinum Realty LLC License #SP00240329

Home Details
Home Type
- Single Family
Est. Annual Taxes
- $4,754
Year Built
- Built in 1983
Lot Details
- 0.29 Acre Lot
- Level Lot
- Many Trees
Parking
- 2 Car Attached Garage
- Front Facing Garage
Home Design
- Contemporary Architecture
- Composition Roof
- Wood Siding
- Stone Trim
Interior Spaces
- Wet Bar: Ceramic Tiles, Shower Only, Skylight(s), Built-in Features, Parquet, Kitchen Island, Pantry, Cathedral/Vaulted Ceiling, Fireplace, Wet Bar, Walk-In Closet(s), Double Vanity, Whirlpool Tub
- Built-In Features: Ceramic Tiles, Shower Only, Skylight(s), Built-in Features, Parquet, Kitchen Island, Pantry, Cathedral/Vaulted Ceiling, Fireplace, Wet Bar, Walk-In Closet(s), Double Vanity, Whirlpool Tub
- Vaulted Ceiling
- Ceiling Fan: Ceramic Tiles, Shower Only, Skylight(s), Built-in Features, Parquet, Kitchen Island, Pantry, Cathedral/Vaulted Ceiling, Fireplace, Wet Bar, Walk-In Closet(s), Double Vanity, Whirlpool Tub
- Skylights
- Shades
- Plantation Shutters
- Drapes & Rods
- Great Room with Fireplace
- 2 Fireplaces
- Formal Dining Room
- Library
- Loft
- Atrium Room
- Attic Fan
- Fire and Smoke Detector
- Laundry Room
Kitchen
- Breakfast Room
- <<builtInRangeToken>>
- Dishwasher
- Kitchen Island
- Granite Countertops
- Laminate Countertops
- Disposal
Flooring
- Wall to Wall Carpet
- Linoleum
- Laminate
- Stone
- Ceramic Tile
- Luxury Vinyl Plank Tile
- Luxury Vinyl Tile
Bedrooms and Bathrooms
- 3 Bedrooms
- Cedar Closet: Ceramic Tiles, Shower Only, Skylight(s), Built-in Features, Parquet, Kitchen Island, Pantry, Cathedral/Vaulted Ceiling, Fireplace, Wet Bar, Walk-In Closet(s), Double Vanity, Whirlpool Tub
- Walk-In Closet: Ceramic Tiles, Shower Only, Skylight(s), Built-in Features, Parquet, Kitchen Island, Pantry, Cathedral/Vaulted Ceiling, Fireplace, Wet Bar, Walk-In Closet(s), Double Vanity, Whirlpool Tub
- Double Vanity
- <<bathWithWhirlpoolToken>>
- <<tubWithShowerToken>>
Finished Basement
- Walk-Out Basement
- Sub-Basement: Master Bth- 2nd
Outdoor Features
- Deck
- Enclosed patio or porch
Schools
- Mission Trail Elementary School
- Blue Valley North High School
Utilities
- Central Air
Community Details
- No Home Owners Association
- Association fees include trash pick up
- Leawood South Subdivision
Listing and Financial Details
- Assessor Parcel Number HP72000020-0002
Ownership History
Purchase Details
Purchase Details
Home Financials for this Owner
Home Financials are based on the most recent Mortgage that was taken out on this home.Purchase Details
Home Financials for this Owner
Home Financials are based on the most recent Mortgage that was taken out on this home.Purchase Details
Purchase Details
Home Financials for this Owner
Home Financials are based on the most recent Mortgage that was taken out on this home.Purchase Details
Purchase Details
Home Financials for this Owner
Home Financials are based on the most recent Mortgage that was taken out on this home.Purchase Details
Home Financials for this Owner
Home Financials are based on the most recent Mortgage that was taken out on this home.Similar Homes in the area
Home Values in the Area
Average Home Value in this Area
Purchase History
| Date | Type | Sale Price | Title Company |
|---|---|---|---|
| Warranty Deed | -- | None Listed On Document | |
| Warranty Deed | -- | Mccaffree Short Title | |
| Warranty Deed | -- | Clear Title | |
| Quit Claim Deed | -- | None Available | |
| Warranty Deed | -- | Accurate Title Co Llc | |
| Quit Claim Deed | -- | None Available | |
| Warranty Deed | -- | First American Title Insuran | |
| Warranty Deed | -- | First American Title Ins |
Mortgage History
| Date | Status | Loan Amount | Loan Type |
|---|---|---|---|
| Previous Owner | $488,000 | New Conventional | |
| Previous Owner | $19,716 | FHA | |
| Previous Owner | $422,211 | FHA | |
| Previous Owner | $100,000 | Purchase Money Mortgage | |
| Previous Owner | $182,000 | New Conventional | |
| Previous Owner | $182,000 | New Conventional |
Property History
| Date | Event | Price | Change | Sq Ft Price |
|---|---|---|---|---|
| 04/18/2024 04/18/24 | Sold | -- | -- | -- |
| 03/17/2024 03/17/24 | Pending | -- | -- | -- |
| 03/15/2024 03/15/24 | For Sale | $515,000 | +14.4% | $172 / Sq Ft |
| 11/03/2022 11/03/22 | Sold | -- | -- | -- |
| 10/10/2022 10/10/22 | Pending | -- | -- | -- |
| 09/15/2022 09/15/22 | Price Changed | $450,000 | -7.2% | $150 / Sq Ft |
| 09/09/2022 09/09/22 | For Sale | $485,000 | -- | $162 / Sq Ft |
Tax History Compared to Growth
Tax History
| Year | Tax Paid | Tax Assessment Tax Assessment Total Assessment is a certain percentage of the fair market value that is determined by local assessors to be the total taxable value of land and additions on the property. | Land | Improvement |
|---|---|---|---|---|
| 2024 | $6,141 | $55,522 | $12,957 | $42,565 |
| 2023 | $5,551 | $49,450 | $12,957 | $36,493 |
| 2022 | $5,117 | $44,654 | $12,957 | $31,697 |
| 2021 | $4,942 | $41,078 | $11,781 | $29,297 |
| 2020 | $4,754 | $38,732 | $10,716 | $28,016 |
| 2019 | $4,647 | $37,191 | $9,746 | $27,445 |
| 2018 | $4,124 | $32,453 | $8,472 | $23,981 |
| 2017 | $3,716 | $28,785 | $7,060 | $21,725 |
| 2016 | $4,722 | $36,524 | $7,158 | $29,366 |
| 2015 | $1,860 | $14,421 | $7,158 | $7,263 |
| 2013 | -- | $13,800 | $6,502 | $7,298 |
Agents Affiliated with this Home
-
S
Seller's Agent in 2024
Stacey Scraggs
Platinum Realty LLC
-
Marianne Damon

Buyer's Agent in 2024
Marianne Damon
BHG Kansas City Homes
(913) 221-5275
9 in this area
52 Total Sales
-
Gina Walton

Seller's Agent in 2022
Gina Walton
Keller Williams Realty Partners Inc.
(913) 449-1950
9 in this area
220 Total Sales
Map
Source: Heartland MLS
MLS Number: 2402705
APN: HP72000020-0002
- 12719 Sagamore Rd
- 12721 Mohawk Cir
- 12727 Sagamore Rd
- 12729 Sagamore Rd
- 12600 Wenonga Ln
- 12716 High Dr
- 12704 Mohawk Cir
- 2909 W 125th St
- 12500 Overbrook Rd
- 12616 Pawnee Ln
- 12600 Mohawk Ln
- 12808 Howe Dr
- 12402 Overbrook Rd
- 13108 Windsor Cir
- 2405 W 124th St
- 2317 W 126th St
- 2313 W 127th St
- 12325 Sagamore Rd
- 12847 Pembroke Cir
- 4140 W 131st Terrace
