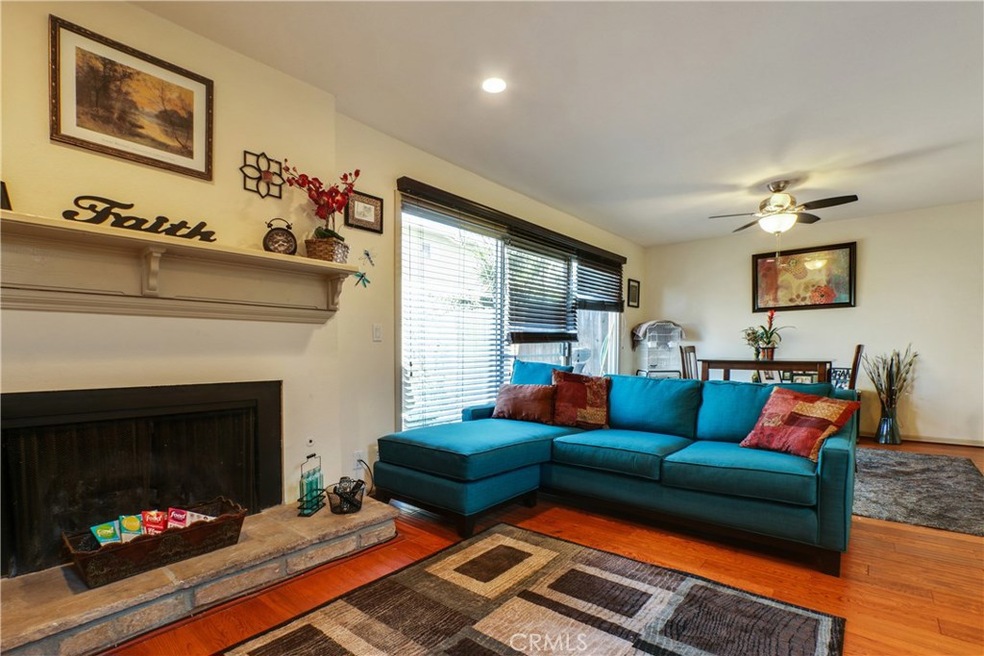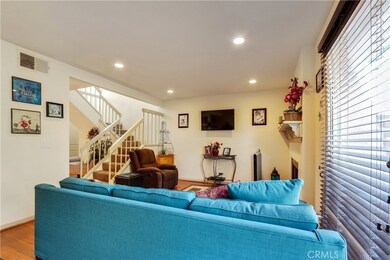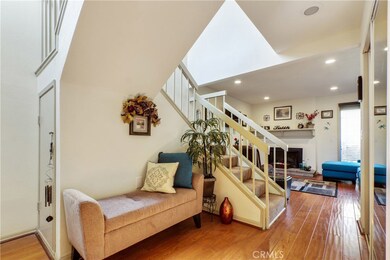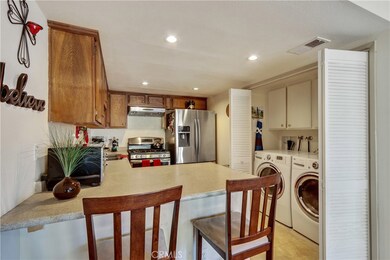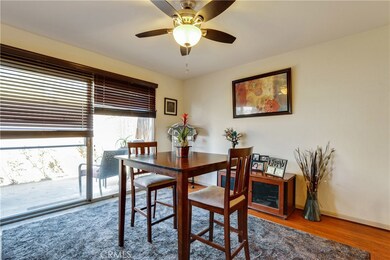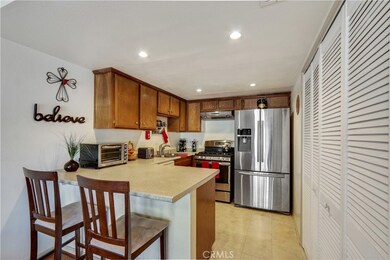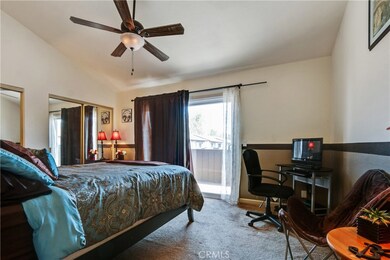
12708 Pinehurst Ct Unit 3 Garden Grove, CA 92840
Estimated Value: $624,000 - $718,000
Highlights
- Spa
- View of Trees or Woods
- Dual Staircase
- Stanley Elementary School Rated A-
- Open Floorplan
- 2-minute walk to Community Center Park
About This Home
As of June 2018Charming 3 bedroom, 2 story townhome in small and private community known as The Stanford Courts in Garden Grove is move-in ready. Open floor plan with private quiet patio for entertainment. Living room is open to dining area, connected to the kitchen with oversized counter. Home features recessed lights in the living room and kitchen, chandelier in the dining area, stainless steel refrigerator and stainless steel 5 burner stove with the hood. Downstairs area has beautiful oak hardwood floors and cozy fireplace. All bedrooms are upstairs and have vaulted ceilings, they are light and bright, full of air. Large Master bedroom is comfortable, with double sink, vaulted ceilings, mirrored closets & private large balcony to enjoy sunset. Other 2 bedrooms are very spacious & have small sliding doors to balconies, big closets and vaulted ceilings. 2 car garage is spacious, with built in cabinets. As a bonus, there is extra mirrored closet in the hall downstairs & large storage under stairs. Close to restaurants, library, high school, The Gem Theatre, Festival Outdoor Theatre and shopping! Easy access to the 22 freeway.
Townhouse Details
Home Type
- Townhome
Est. Annual Taxes
- $6,382
Year Built
- Built in 1979
Lot Details
- Two or More Common Walls
- Wood Fence
- Front Yard Sprinklers
HOA Fees
- $240 Monthly HOA Fees
Parking
- 2 Car Attached Garage
- Parking Available
- Front Facing Garage
- Garage Door Opener
- Guest Parking
- Unassigned Parking
Home Design
- Common Roof
Interior Spaces
- 1,308 Sq Ft Home
- 2-Story Property
- Open Floorplan
- Dual Staircase
- Ceiling Fan
- Recessed Lighting
- Gas Fireplace
- Blinds
- Sliding Doors
- Panel Doors
- Entrance Foyer
- Family Room Off Kitchen
- Living Room with Fireplace
- Dining Room
- Storage
- Views of Woods
- Attic
Kitchen
- Open to Family Room
- Eat-In Kitchen
- Breakfast Bar
- Convection Oven
- Dishwasher
- ENERGY STAR Qualified Appliances
- Formica Countertops
- Disposal
Bedrooms and Bathrooms
- 3 Bedrooms
- All Upper Level Bedrooms
- Mirrored Closets Doors
- 2 Full Bathrooms
- Corian Bathroom Countertops
- Dual Sinks
- Dual Vanity Sinks in Primary Bathroom
- Private Water Closet
- Bathtub with Shower
- Walk-in Shower
Laundry
- Laundry Room
- Laundry in Kitchen
- Dryer
- Washer
Home Security
- Home Security System
- Security Lights
- Pest Guard System
Outdoor Features
- Spa
- Concrete Porch or Patio
- Exterior Lighting
Location
- Property is near a park
Utilities
- Central Heating and Cooling System
- Natural Gas Connected
- Electric Water Heater
- Cable TV Available
Listing and Financial Details
- Tax Lot 1
- Tax Tract Number 10664
- Assessor Parcel Number 93097403
Community Details
Overview
- 18 Units
- Meridian Prop Mgmt Association, Phone Number (714) 836-1968
Recreation
- Community Spa
Security
- Fire and Smoke Detector
Ownership History
Purchase Details
Home Financials for this Owner
Home Financials are based on the most recent Mortgage that was taken out on this home.Purchase Details
Home Financials for this Owner
Home Financials are based on the most recent Mortgage that was taken out on this home.Purchase Details
Home Financials for this Owner
Home Financials are based on the most recent Mortgage that was taken out on this home.Purchase Details
Home Financials for this Owner
Home Financials are based on the most recent Mortgage that was taken out on this home.Purchase Details
Home Financials for this Owner
Home Financials are based on the most recent Mortgage that was taken out on this home.Purchase Details
Home Financials for this Owner
Home Financials are based on the most recent Mortgage that was taken out on this home.Purchase Details
Home Financials for this Owner
Home Financials are based on the most recent Mortgage that was taken out on this home.Purchase Details
Purchase Details
Purchase Details
Home Financials for this Owner
Home Financials are based on the most recent Mortgage that was taken out on this home.Similar Homes in Garden Grove, CA
Home Values in the Area
Average Home Value in this Area
Purchase History
| Date | Buyer | Sale Price | Title Company |
|---|---|---|---|
| Belmerez Monica Navarro | -- | Orange Coast Title Company | |
| Belmarez Monica Navarro | -- | Orange Coast Title Co | |
| Belmarez Monica Navarro | $448,000 | Orange Coast Title Co | |
| Sykes Robert | -- | Western Resources Title Co | |
| Bermudez Rebecca Alice | $334,000 | Western Resources Title Co | |
| Sykes Robert E | -- | Western Resources Title Co | |
| Sykes Robert | $230,000 | Western Resources Title Co | |
| Mehic Zinaida | -- | None Available | |
| Mehic Zinaida | -- | None Available | |
| Mehic Esad | $440,000 | Lawyers Title |
Mortgage History
| Date | Status | Borrower | Loan Amount |
|---|---|---|---|
| Open | Belmerez Monica Navarro | $303,500 | |
| Closed | Belmarez Monica Navarro | $308,000 | |
| Previous Owner | Bermudez Rebecca Alice | $310,000 | |
| Previous Owner | Bermudez Rebecca Alice | $307,280 | |
| Previous Owner | Mehic Esad | $352,000 | |
| Previous Owner | Mehic Esad | $66,000 | |
| Previous Owner | Neubauer Lenore P | $50,000 | |
| Previous Owner | Neubauer Lenore P | $77,650 |
Property History
| Date | Event | Price | Change | Sq Ft Price |
|---|---|---|---|---|
| 06/07/2018 06/07/18 | Sold | $448,000 | +1.8% | $343 / Sq Ft |
| 04/29/2018 04/29/18 | Pending | -- | -- | -- |
| 04/26/2018 04/26/18 | For Sale | $439,900 | +31.7% | $336 / Sq Ft |
| 02/13/2014 02/13/14 | Sold | $334,000 | -1.5% | $255 / Sq Ft |
| 01/07/2014 01/07/14 | Pending | -- | -- | -- |
| 11/30/2013 11/30/13 | For Sale | $339,000 | +47.4% | $259 / Sq Ft |
| 11/06/2013 11/06/13 | Sold | $230,000 | -4.2% | $176 / Sq Ft |
| 07/10/2013 07/10/13 | Pending | -- | -- | -- |
| 07/08/2013 07/08/13 | For Sale | $240,000 | -- | $183 / Sq Ft |
Tax History Compared to Growth
Tax History
| Year | Tax Paid | Tax Assessment Tax Assessment Total Assessment is a certain percentage of the fair market value that is determined by local assessors to be the total taxable value of land and additions on the property. | Land | Improvement |
|---|---|---|---|---|
| 2024 | $6,382 | $499,750 | $392,940 | $106,810 |
| 2023 | $6,266 | $489,951 | $385,235 | $104,716 |
| 2022 | $6,128 | $480,345 | $377,682 | $102,663 |
| 2021 | $6,043 | $470,927 | $370,277 | $100,650 |
| 2020 | $5,971 | $466,099 | $366,481 | $99,618 |
| 2019 | $5,890 | $456,960 | $359,295 | $97,665 |
| 2018 | $4,690 | $359,840 | $261,384 | $98,456 |
| 2017 | $4,642 | $352,785 | $256,259 | $96,526 |
| 2016 | $4,412 | $345,868 | $251,234 | $94,634 |
| 2015 | $4,355 | $340,673 | $247,460 | $93,213 |
| 2014 | $3,917 | $305,000 | $217,859 | $87,141 |
Agents Affiliated with this Home
-
Caesar Ruiz
C
Seller's Agent in 2018
Caesar Ruiz
Grason Homes
(714) 965-2400
22 Total Sales
-
Alex Moller

Buyer's Agent in 2018
Alex Moller
Homequest Real Estate
(714) 323-2771
1 in this area
46 Total Sales
-
Sanda Hnatjuk Bahic

Seller's Agent in 2014
Sanda Hnatjuk Bahic
Real Estate Ebroker Inc
(949) 903-3990
2 Total Sales
Map
Source: California Regional Multiple Listing Service (CRMLS)
MLS Number: OC18096977
APN: 930-974-03
- 12640 Euclid St Unit 202
- 12635 Main St Unit 210
- 12555 Euclid St Unit 72
- 12555 Euclid St Unit 15
- 12391 Euclid St
- 12332 Euclid St
- 10620 Lakeside Dr N Unit 285
- 11102 Avolencia Place
- 10520 Lakeside Dr N Unit L
- 10395 Hammontree Dr
- 12050 Chili Pepper Ln
- 12551 Nutwood St
- 13162 Newell St
- 10411 Garden Grove Blvd Unit 25
- 13302 Sandra Place
- 11252 Chapman Ave
- 11175 Pioneer Ln
- 12285 Zeta St
- 10432 Mildred Ave
- 12662 Woodland Ln
- 12717 Pinehurst Ct Unit 18
- 12724 Pinehurst Ct Unit 7
- 12738 Pinehurst Ct Unit 11
- 12708 Pinehurst Ct Unit 3
- 12723 Pinehurst Ct
- 12724 Pinehurst Ct
- 12717 Pinehurst Ct
- 12738 Pinehurst Ct
- 12720 Pinehurst Ct Unit 6
- 12704 Pinehurst Ct Unit 2
- 12731 Pinehurst Ct Unit 13
- 12711 Pinehurst Ct Unit 19
- 12705 Pinehurst Ct Unit 21
- 12710 Pinehurst Ct Unit 4
- 12726 Pinehurst Ct Unit 8
- 12734 Pinehurst Ct Unit 10
- 12725 Pinehurst Ct Unit 15
- 12731 Pinehurst Ct
- 12721 Pinehurst Ct Unit 17
