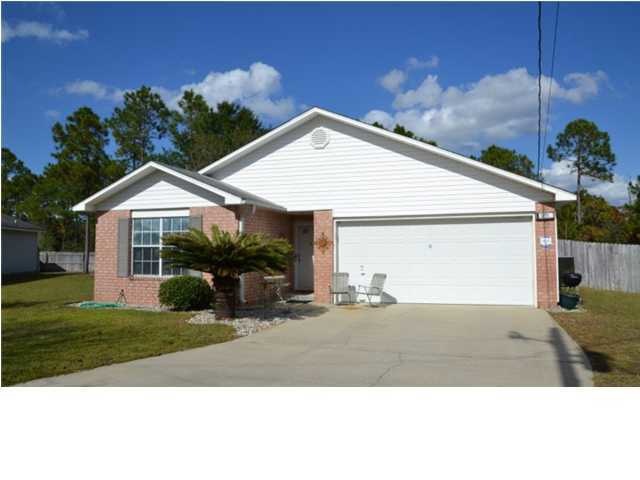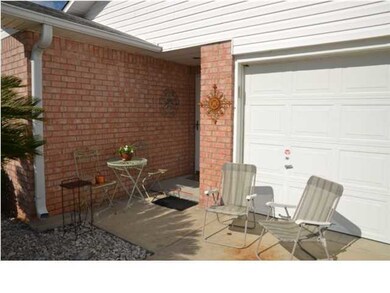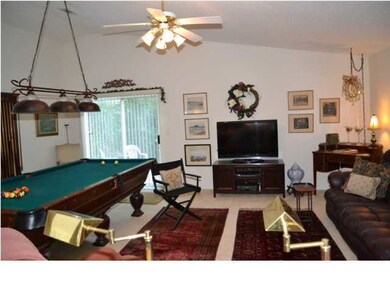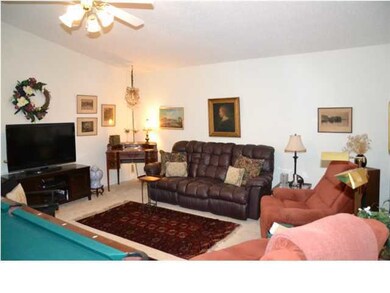
1271 Jefferyscot Dr Crestview, FL 32536
Highlights
- Contemporary Architecture
- Cathedral Ceiling
- Interior Lot
- Antioch Elementary School Rated A-
- Walk-In Pantry
- Double Pane Windows
About This Home
As of December 2012This home's south of I-10 location is convenient to the bases: Duke, Army Special Forces, & Eglin. Plus, it's easy to buy with the seller paying most closing costs! Open floor plan with a popular split Bedroom design. The cathedral ceiling, along with columns and plant ledges, accent the Living Room, formal Dining Room, and Kitchen. Large country Kitchen has it all: a walk-in Pantry, center island with an electrical outlet& Breakfast Bar, all appliances, & room for your Breakfast Nook. The Master Bedroom suite has His & Her vanities, His & Her walk-in closets, a linen closet, and a garden tub. Oversized, 8x28 Patio. The owner is providing you with a 1 year American Home Shield, giving you peace of mind for unexpected repairs. The owner replaced the HVAC system in 2012. Average electric bill for this all electric home is less than $122 per month. The owner will replace the front window that is broken. closing costs paid by the seller does not include credit report, home inspections, buyer's prepaid items including insurance, interest, and escrow set up. SF is represent in between what the Property Appraiser has, 1680 SF, and the original 1718 SF from the builder. Chandelier in the Dining Room, the light in the Kitchen, and the hanging lamp in the Living room are not included. The septic tank is in the front yard. Be sure to take a look at this affordable home!
Last Agent to Sell the Property
ERA American Real Estate License #262450 Listed on: 10/28/2012
Home Details
Home Type
- Single Family
Year Built
- Built in 1997
Lot Details
- 0.34 Acre Lot
- Lot Dimensions are 44x177x138x251
- Partially Fenced Property
- Privacy Fence
- Interior Lot
- Level Lot
- Irregular Lot
- Property is zoned City
Parking
- 2 Car Garage
- Automatic Garage Door Opener
Home Design
- Contemporary Architecture
- Ridge Vents on the Roof
- Composition Shingle Roof
- Vinyl Siding
- Vinyl Trim
- Brick Front
Interior Spaces
- 1,700 Sq Ft Home
- 1-Story Property
- Woodwork
- Cathedral Ceiling
- Ceiling Fan
- Double Pane Windows
- Window Treatments
- Insulated Doors
- Entrance Foyer
- Living Room
- Dining Room
- Pull Down Stairs to Attic
Kitchen
- Breakfast Bar
- Walk-In Pantry
- Electric Oven or Range
- Self-Cleaning Oven
- Range Hood
- Ice Maker
- Dishwasher
- Kitchen Island
Flooring
- Painted or Stained Flooring
- Wall to Wall Carpet
- Laminate
- Vinyl
Bedrooms and Bathrooms
- 3 Bedrooms
- Split Bedroom Floorplan
- 2 Full Bathrooms
- Dual Vanity Sinks in Primary Bathroom
- Garden Bath
Laundry
- Laundry Room
- Dryer
- Washer
Home Security
- Home Security System
- Storm Doors
- Fire and Smoke Detector
Schools
- Antioch Elementary School
- Shoal River Middle School
- Crestview High School
Utilities
- Central Air
- Air Source Heat Pump
- Electric Water Heater
- Septic Tank
- Phone Available
- Cable TV Available
Additional Features
- Energy-Efficient Doors
- Open Patio
Community Details
- Countryview Estates 4Th Addn Ph 6 Subdivision
- The community has rules related to covenants
Listing and Financial Details
- Assessor Parcel Number 30-3N-23-056N-0000-0170
Ownership History
Purchase Details
Home Financials for this Owner
Home Financials are based on the most recent Mortgage that was taken out on this home.Similar Homes in Crestview, FL
Home Values in the Area
Average Home Value in this Area
Purchase History
| Date | Type | Sale Price | Title Company |
|---|---|---|---|
| Warranty Deed | $130,000 | Okaloosa Title & Abstract Co |
Mortgage History
| Date | Status | Loan Amount | Loan Type |
|---|---|---|---|
| Open | $134,290 | VA |
Property History
| Date | Event | Price | Change | Sq Ft Price |
|---|---|---|---|---|
| 08/13/2018 08/13/18 | Rented | $1,275 | 0.0% | -- |
| 08/13/2018 08/13/18 | Under Contract | -- | -- | -- |
| 07/31/2018 07/31/18 | For Rent | $1,275 | 0.0% | -- |
| 12/11/2012 12/11/12 | Sold | $130,000 | 0.0% | $76 / Sq Ft |
| 11/03/2012 11/03/12 | Pending | -- | -- | -- |
| 10/28/2012 10/28/12 | For Sale | $130,000 | -- | $76 / Sq Ft |
Tax History Compared to Growth
Tax History
| Year | Tax Paid | Tax Assessment Tax Assessment Total Assessment is a certain percentage of the fair market value that is determined by local assessors to be the total taxable value of land and additions on the property. | Land | Improvement |
|---|---|---|---|---|
| 2024 | -- | $201,435 | $32,881 | $168,554 |
| 2023 | $0 | $209,238 | $30,729 | $178,509 |
| 2022 | $2,896 | $196,686 | $28,719 | $167,967 |
| 2021 | $2,559 | $152,773 | $27,335 | $125,438 |
| 2020 | $2,358 | $140,001 | $26,799 | $113,202 |
| 2019 | $1,195 | $111,101 | $0 | $0 |
| 2018 | $1,173 | $109,029 | $0 | $0 |
| 2017 | $1,153 | $106,786 | $0 | $0 |
| 2016 | $1,118 | $104,590 | $0 | $0 |
| 2015 | $471 | $101,562 | $0 | $0 |
| 2014 | $1,692 | $100,998 | $0 | $0 |
Agents Affiliated with this Home
-
T
Seller's Agent in 2018
Tammy Kolarick
ERA American Real Estate
-
Kathy Wilhelm

Seller's Agent in 2012
Kathy Wilhelm
ERA American Real Estate
(850) 423-5005
77 Total Sales
-
Jim Gilliland

Buyer's Agent in 2012
Jim Gilliland
RE/MAX
(850) 582-8888
239 Total Sales
Map
Source: Emerald Coast Association of REALTORS®
MLS Number: 586007
APN: 30-3N-23-056N-0000-0170
- 1244 Jefferyscot Dr
- 232 Raptor Dr
- 119 Strike Eagle Dr
- 4869 Retta Ln
- 1223 Jefferyscot Dr
- 1207 Jefferyscot Dr
- 153 Nun Dr
- 437 Hatchee Dr
- 1214 Northview Dr
- 430 Hatchee Dr
- 1222 Northview Dr
- 175 Villacrest Dr
- 405 Bobby Dr
- 219 Trish Dr
- 1231 Northview Dr
- 232 Trish Dr
- 419 Bobby Dr
- 612 Moss Dr
- 763 Lime Ln
- 318 Peggy Dr






