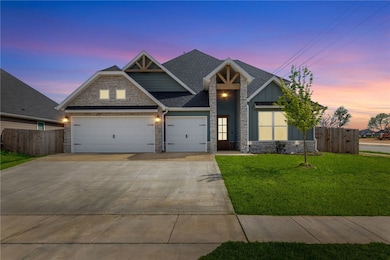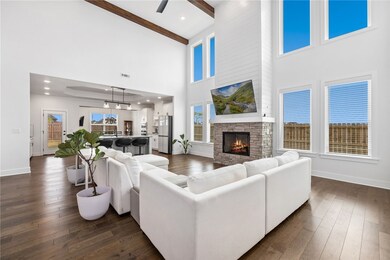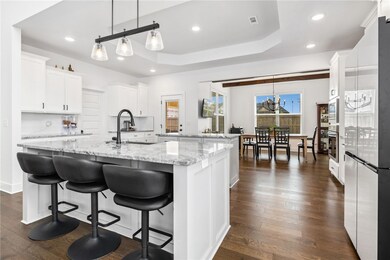
1271 Silver Maple St Centerton, AR 72719
Highlights
- Craftsman Architecture
- Clubhouse
- Living Room with Fireplace
- Centerton Gamble Elementary School Rated A
- Property is near a park
- Wood Flooring
About This Home
As of June 2025Unbeatable location on a north-facing, premium corner lot that's walking distance to both Bentonville West and Gamble Elementary! This two-year old Craftsman-style home flows effortlessly with open, light-filled rooms—thanks to striking two-story windows flanking the fireplace. Design upgrades include shiplap and stained beams. In the kitchen find double islands, farmhouse sink, gas range, granite countertops and a massive pantry. Enjoy grilling and a second gas fireplace on the covered patio, plus extra outdoor storage, as well. You’ll be wowed by the spectacular owner’s suite with more beams and shiplap, a huge closet connecting to the laundry, dual vanity, soaking tub, and a dramatic double-entry shower! Downstairs boasts a second en-suite. Upstairs, find two more beds and a large bonus/flex for family time or home office. This home has gutters and fencing, making it better than new— plus skip the hefty new construction deposits. Move in with plenty of time to enjoy summer at the neighborhood pool.
Last Agent to Sell the Property
Collier & Associates Brokerage Phone: 479-274-0662 License #EB00089582 Listed on: 04/25/2025

Home Details
Home Type
- Single Family
Est. Annual Taxes
- $6,831
Year Built
- Built in 2023
Lot Details
- 10,019 Sq Ft Lot
- Partially Fenced Property
- Corner Lot
- Level Lot
HOA Fees
- $46 Monthly HOA Fees
Home Design
- Craftsman Architecture
- Slab Foundation
- Shingle Roof
- Architectural Shingle Roof
Interior Spaces
- 2,929 Sq Ft Home
- 2-Story Property
- Ceiling Fan
- Gas Log Fireplace
- Blinds
- Living Room with Fireplace
- 2 Fireplaces
- Bonus Room
- Storage Room
- Washer and Dryer Hookup
- Fire and Smoke Detector
Kitchen
- Eat-In Kitchen
- Electric Oven
- Self-Cleaning Oven
- Microwave
- Plumbed For Ice Maker
- Dishwasher
- Granite Countertops
- Disposal
Flooring
- Wood
- Carpet
- Ceramic Tile
Bedrooms and Bathrooms
- 4 Bedrooms
- Split Bedroom Floorplan
- Walk-In Closet
Parking
- 3 Car Attached Garage
- Garage Door Opener
Outdoor Features
- Covered patio or porch
- Outdoor Fireplace
Location
- Property is near a park
Utilities
- Central Heating and Cooling System
- Electric Water Heater
- Fiber Optics Available
- Cable TV Available
Listing and Financial Details
- Legal Lot and Block 108 / 2
Community Details
Overview
- Maple Estates Poa
- Maple Estates Ph Ii Centerton Subdivision
Amenities
- Shops
- Clubhouse
Recreation
- Community Pool
- Park
- Trails
Ownership History
Purchase Details
Home Financials for this Owner
Home Financials are based on the most recent Mortgage that was taken out on this home.Purchase Details
Home Financials for this Owner
Home Financials are based on the most recent Mortgage that was taken out on this home.Purchase Details
Similar Homes in the area
Home Values in the Area
Average Home Value in this Area
Purchase History
| Date | Type | Sale Price | Title Company |
|---|---|---|---|
| Warranty Deed | $662,000 | Allegiance Title | |
| Warranty Deed | $629,735 | Lenders Title Company | |
| Warranty Deed | -- | Lenders Title Company |
Mortgage History
| Date | Status | Loan Amount | Loan Type |
|---|---|---|---|
| Open | $487,000 | New Conventional | |
| Previous Owner | $598,248 | New Conventional |
Property History
| Date | Event | Price | Change | Sq Ft Price |
|---|---|---|---|---|
| 06/18/2025 06/18/25 | Sold | $662,000 | -0.7% | $226 / Sq Ft |
| 05/20/2025 05/20/25 | Pending | -- | -- | -- |
| 05/16/2025 05/16/25 | For Sale | $667,000 | 0.0% | $228 / Sq Ft |
| 05/15/2025 05/15/25 | Pending | -- | -- | -- |
| 04/25/2025 04/25/25 | For Sale | $667,000 | +5.9% | $228 / Sq Ft |
| 04/14/2023 04/14/23 | Sold | $629,735 | 0.0% | $215 / Sq Ft |
| 03/16/2023 03/16/23 | Pending | -- | -- | -- |
| 01/16/2023 01/16/23 | For Sale | $629,735 | -- | $215 / Sq Ft |
Tax History Compared to Growth
Tax History
| Year | Tax Paid | Tax Assessment Tax Assessment Total Assessment is a certain percentage of the fair market value that is determined by local assessors to be the total taxable value of land and additions on the property. | Land | Improvement |
|---|---|---|---|---|
| 2024 | $7,406 | $120,029 | $14,600 | $105,429 |
| 2023 | $740 | $12,000 | $12,000 | $0 |
| 2022 | $757 | $12,000 | $12,000 | $0 |
| 2021 | $0 | $0 | $0 | $0 |
Agents Affiliated with this Home
-
Julie Mannon
J
Seller's Agent in 2025
Julie Mannon
Collier & Associates
(479) 466-5941
4 in this area
56 Total Sales
-
Chris May

Buyer's Agent in 2025
Chris May
Coldwell Banker Harris McHaney & Faucette -Fayette
(479) 414-5535
10 in this area
124 Total Sales
-
Misty Mcmullen

Seller's Agent in 2023
Misty Mcmullen
McMullen Realty Group
(479) 595-5552
326 in this area
676 Total Sales
Map
Source: Northwest Arkansas Board of REALTORS®
MLS Number: 1305806
APN: 06-07061-000
- 1260 Red Maple St
- 1250 Red Maple St
- 1240 Red Maple St
- 1231 Red Maple St
- 1221 Red Maple St
- 1160 Silver Maple
- 1451 Josephine Dr
- 1410 Paragon Dr
- 1300 Eureka Rd
- 1340 Mt Hood Dr
- 1731 Sunrise Cir
- 1841 Utopia St
- 1851 Utopia St
- 950 Sunset Ln
- 1840 Momi St
- 1850 Momi St
- 950 Moksha St
- 1831 Utopia St
- 1840 Utopia St
- 10895 Keller Rd






