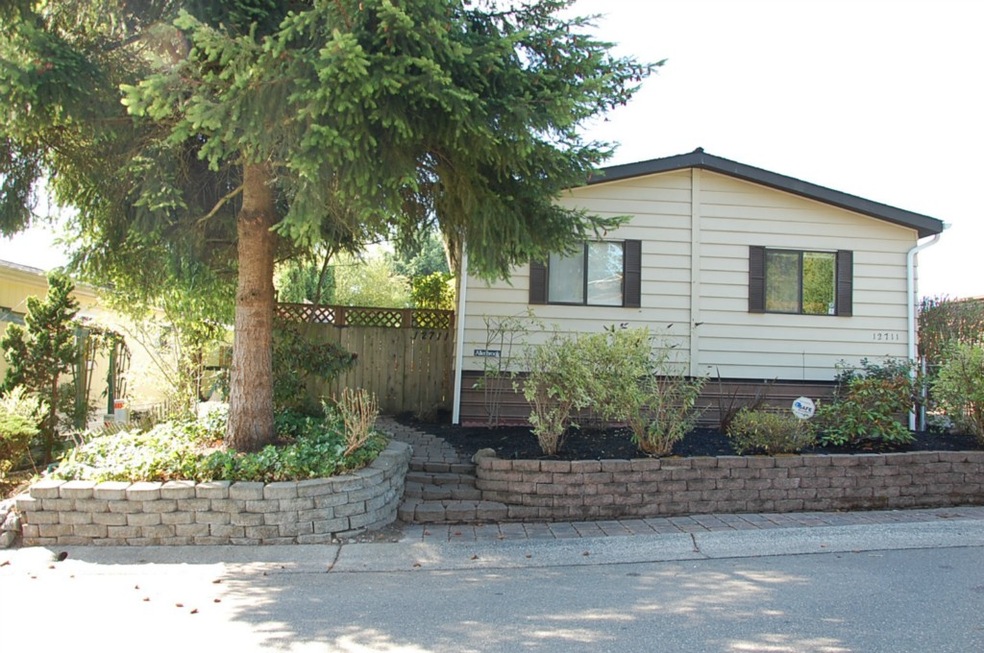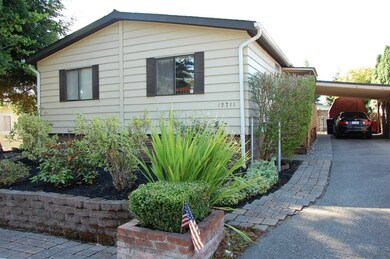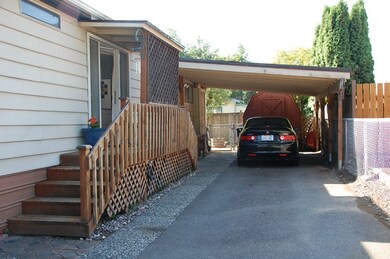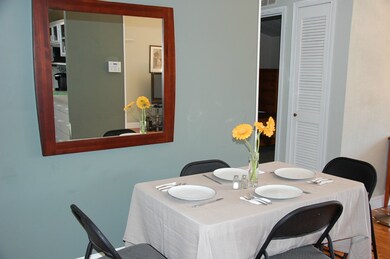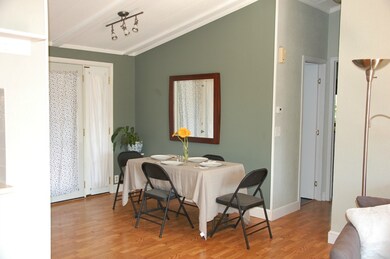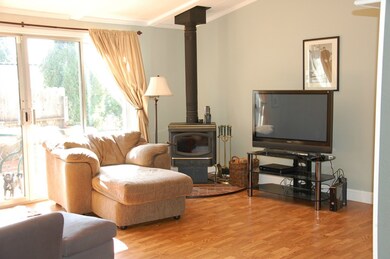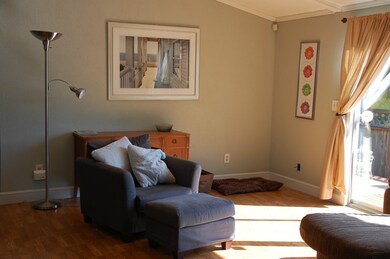
$325,000
- 2 Beds
- 2 Baths
- 1,012 Sq Ft
- 23825 15th Ave SE
- Unit 62
- Bothell, WA
Discover the ultimate 55+ lifestyle in this charming home!** Nestled within a vibrant community, this property offers an abundance of amenities designed for active and social residents. This Home offers 1,012 SQ FT, large kitchen, 2 bedrooms and 2 bathrooms. New carpet and freshly painted inside. Spacious, partially fenced backyard with a shed. Enjoy leisurely strolls on the scenic **walking
Kristi Everett Hallmark Homes NW, LLC
