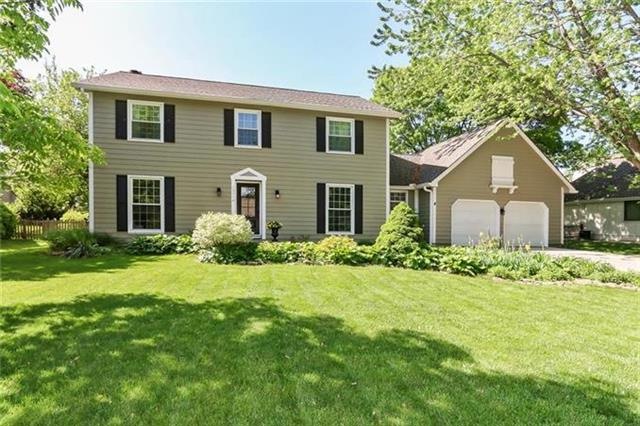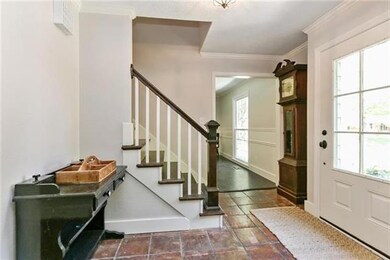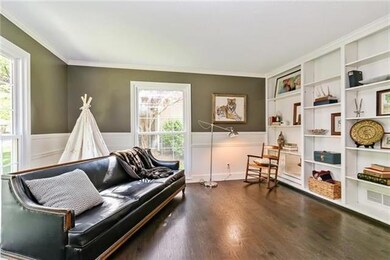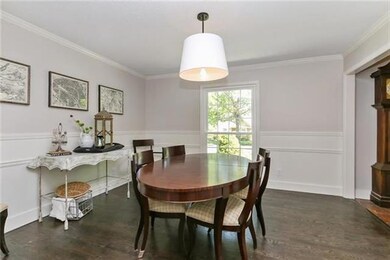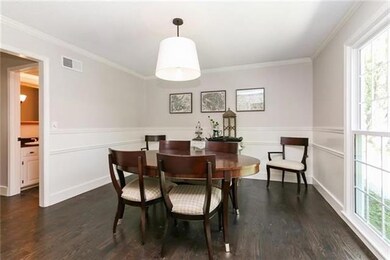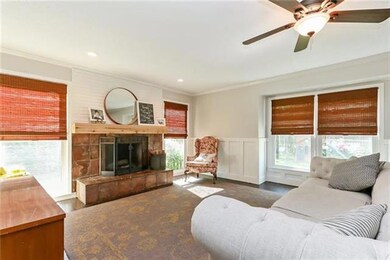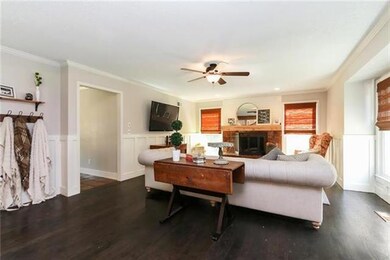
12714 Sagamore Rd Leawood, KS 66209
Highlights
- Colonial Architecture
- Vaulted Ceiling
- Granite Countertops
- Leawood Elementary School Rated A
- Wood Flooring
- Den
About This Home
As of June 2016Showings begin 5/6 after 12 noon. Absolutely charming colonial in sought after Leawood South. ALL NEW KITCHEN with Gas cooktop, side by side Stainless fridge/freezer, granite counter tops. ALL new Hardwoods 1st and 2nd floor. Open floor plan with 1st floor laundry, newer windows/roof/driveway/interior paint/new crown molding/light fixtures/all new interior doors and front door, the list goes on. This 3 bedroom 2 and a half bath is a must see. Hurry!
Last Agent to Sell the Property
ReeceNichols -The Village License #SP00054145 Listed on: 05/06/2016

Home Details
Home Type
- Single Family
Est. Annual Taxes
- $2,963
Year Built
- Built in 1978
Lot Details
- 0.28 Acre Lot
- Wood Fence
- Many Trees
HOA Fees
- $23 Monthly HOA Fees
Parking
- 2 Car Attached Garage
- Inside Entrance
- Front Facing Garage
- Garage Door Opener
Home Design
- Colonial Architecture
- Composition Roof
- Board and Batten Siding
Interior Spaces
- Wet Bar: Ceramic Tiles, Shower Over Tub, Hardwood, Shower Only, Walk-In Closet(s), Granite Counters, Kitchen Island, Pantry, Fireplace, Shades/Blinds, Wet Bar, Built-in Features
- Central Vacuum
- Built-In Features: Ceramic Tiles, Shower Over Tub, Hardwood, Shower Only, Walk-In Closet(s), Granite Counters, Kitchen Island, Pantry, Fireplace, Shades/Blinds, Wet Bar, Built-in Features
- Vaulted Ceiling
- Ceiling Fan: Ceramic Tiles, Shower Over Tub, Hardwood, Shower Only, Walk-In Closet(s), Granite Counters, Kitchen Island, Pantry, Fireplace, Shades/Blinds, Wet Bar, Built-in Features
- Skylights
- Fireplace With Gas Starter
- Shades
- Plantation Shutters
- Drapes & Rods
- Family Room with Fireplace
- Formal Dining Room
- Den
- Basement Fills Entire Space Under The House
- Storm Windows
- Laundry on main level
Kitchen
- Eat-In Kitchen
- Gas Oven or Range
- Dishwasher
- Stainless Steel Appliances
- Kitchen Island
- Granite Countertops
- Laminate Countertops
- Disposal
Flooring
- Wood
- Wall to Wall Carpet
- Linoleum
- Laminate
- Stone
- Ceramic Tile
- Luxury Vinyl Plank Tile
- Luxury Vinyl Tile
Bedrooms and Bathrooms
- 3 Bedrooms
- Cedar Closet: Ceramic Tiles, Shower Over Tub, Hardwood, Shower Only, Walk-In Closet(s), Granite Counters, Kitchen Island, Pantry, Fireplace, Shades/Blinds, Wet Bar, Built-in Features
- Walk-In Closet: Ceramic Tiles, Shower Over Tub, Hardwood, Shower Only, Walk-In Closet(s), Granite Counters, Kitchen Island, Pantry, Fireplace, Shades/Blinds, Wet Bar, Built-in Features
- Double Vanity
- <<tubWithShowerToken>>
Schools
- Leawood Elementary School
- Blue Valley North High School
Additional Features
- Enclosed patio or porch
- Forced Air Heating and Cooling System
Community Details
- Association fees include curbside recycling, trash pick up
- Leawood South Subdivision
Listing and Financial Details
- Assessor Parcel Number HP72200001 0009
Ownership History
Purchase Details
Home Financials for this Owner
Home Financials are based on the most recent Mortgage that was taken out on this home.Purchase Details
Home Financials for this Owner
Home Financials are based on the most recent Mortgage that was taken out on this home.Similar Homes in the area
Home Values in the Area
Average Home Value in this Area
Purchase History
| Date | Type | Sale Price | Title Company |
|---|---|---|---|
| Warranty Deed | -- | Assured Quality Title | |
| Warranty Deed | -- | Continental Title |
Mortgage History
| Date | Status | Loan Amount | Loan Type |
|---|---|---|---|
| Open | $268,000 | New Conventional | |
| Closed | $300,000 | New Conventional | |
| Previous Owner | $270,750 | New Conventional | |
| Previous Owner | $270,750 | New Conventional | |
| Previous Owner | $186,813 | FHA |
Property History
| Date | Event | Price | Change | Sq Ft Price |
|---|---|---|---|---|
| 06/14/2016 06/14/16 | Sold | -- | -- | -- |
| 05/08/2016 05/08/16 | Pending | -- | -- | -- |
| 05/05/2016 05/05/16 | For Sale | $368,000 | +36.8% | $153 / Sq Ft |
| 09/10/2015 09/10/15 | Sold | -- | -- | -- |
| 08/04/2015 08/04/15 | Pending | -- | -- | -- |
| 07/31/2015 07/31/15 | For Sale | $269,000 | -- | $112 / Sq Ft |
Tax History Compared to Growth
Tax History
| Year | Tax Paid | Tax Assessment Tax Assessment Total Assessment is a certain percentage of the fair market value that is determined by local assessors to be the total taxable value of land and additions on the property. | Land | Improvement |
|---|---|---|---|---|
| 2024 | $6,373 | $57,557 | $12,461 | $45,096 |
| 2023 | $6,562 | $58,305 | $12,461 | $45,844 |
| 2022 | $6,145 | $53,463 | $12,461 | $41,002 |
| 2021 | $5,695 | $47,277 | $11,330 | $35,947 |
| 2020 | $6,151 | $50,002 | $9,853 | $40,149 |
| 2019 | $6,023 | $48,093 | $8,956 | $39,137 |
| 2018 | $5,985 | $46,931 | $7,783 | $39,148 |
| 2017 | $5,680 | $43,815 | $6,486 | $37,329 |
| 2016 | $4,233 | $32,775 | $5,410 | $27,365 |
| 2015 | $2,963 | $22,770 | $5,410 | $17,360 |
| 2013 | -- | $21,666 | $4,951 | $16,715 |
Agents Affiliated with this Home
-
Susan Fate

Seller's Agent in 2016
Susan Fate
ReeceNichols -The Village
(913) 226-6554
25 in this area
175 Total Sales
-
Connie Curran
C
Seller Co-Listing Agent in 2016
Connie Curran
Compass Realty Group
(816) 769-7175
8 in this area
56 Total Sales
-
Scott Swaggart

Buyer's Agent in 2016
Scott Swaggart
Keller Williams Southland
(816) 885-0207
4 in this area
96 Total Sales
-
Kristin Malfer

Seller's Agent in 2015
Kristin Malfer
Compass Realty Group
(913) 800-1812
173 in this area
799 Total Sales
-
Stacy Anderson

Seller Co-Listing Agent in 2015
Stacy Anderson
ReeceNichols - Leawood
(913) 515-3005
33 in this area
97 Total Sales
Map
Source: Heartland MLS
MLS Number: 1990163
APN: HP72200001-0009
- 12719 Sagamore Rd
- 12727 Sagamore Rd
- 12716 High Dr
- 12721 Mohawk Cir
- 13108 Windsor Cir
- 12704 Mohawk Cir
- 12600 Wenonga Ln
- 12808 Howe Dr
- 3644 W 127th Terrace
- 2909 W 125th St
- 12600 Mohawk Ln
- 12500 Overbrook Rd
- 12616 Pawnee Ln
- 4140 W 131st Terrace
- 12847 Pembroke Cir
- 2317 W 126th St
- 12402 Overbrook Rd
- 2313 W 127th St
- 2218 Condolea Terrace
- 2405 W 124th St
