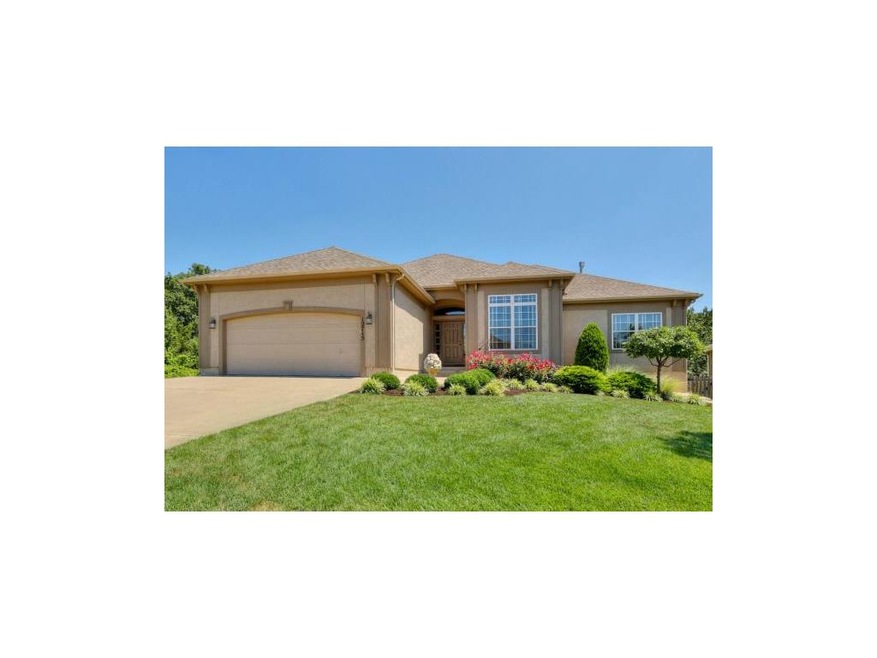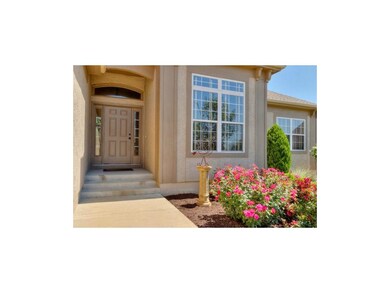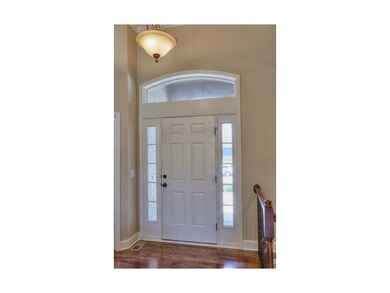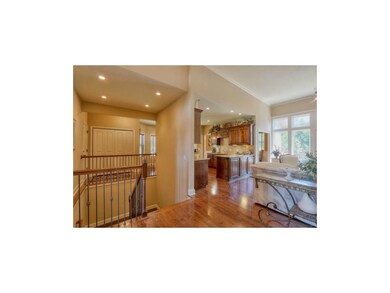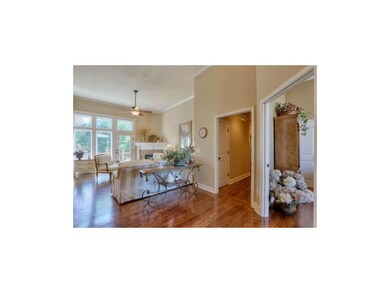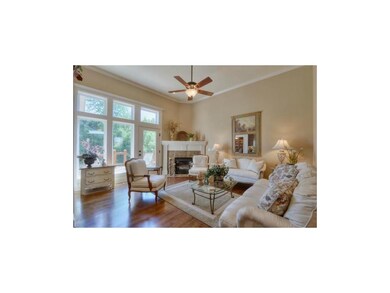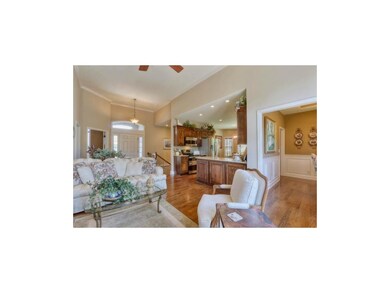
12715 Michigan Ave Kansas City, MO 64145
Richards Gebaur NeighborhoodEstimated Value: $420,362 - $521,000
Highlights
- Vaulted Ceiling
- Wood Flooring
- Great Room with Fireplace
- Ranch Style House
- Whirlpool Bathtub
- Granite Countertops
About This Home
As of December 2014Meticulous Ranch w/ extensive landscaping. Open floor plan w/ beautiful hardwoods throughout main level, Custom alder cabinets and granite warm this kitchen! Iron spindles & designer stair carpet. Great room with fireplace walks out to covered deck, overlooking fenced yard and backing to trees! Relax in the master bedroom with Jacuzzi tub, double vanities and walk in closet. Huge, finished, W-O lower level with full bath, loads of natural light. Main level and lower level laundry room options. Tons of storage! Room sizes are approximate. Taxes per county site.
Last Agent to Sell the Property
Compass Realty Group License #SP00219943 Listed on: 08/16/2014

Home Details
Home Type
- Single Family
Est. Annual Taxes
- $3,304
Year Built
- Built in 2008
Lot Details
- Side Green Space
- Wood Fence
Parking
- 2 Car Attached Garage
Home Design
- Ranch Style House
- Traditional Architecture
- Composition Roof
Interior Spaces
- Wet Bar: Vinyl, Shower Only, Shower Over Tub, Carpet, Hardwood, Ceramic Tiles, Double Vanity, Separate Shower And Tub, Whirlpool Tub, Walk-In Closet(s), Fireplace
- Built-In Features: Vinyl, Shower Only, Shower Over Tub, Carpet, Hardwood, Ceramic Tiles, Double Vanity, Separate Shower And Tub, Whirlpool Tub, Walk-In Closet(s), Fireplace
- Vaulted Ceiling
- Ceiling Fan: Vinyl, Shower Only, Shower Over Tub, Carpet, Hardwood, Ceramic Tiles, Double Vanity, Separate Shower And Tub, Whirlpool Tub, Walk-In Closet(s), Fireplace
- Skylights
- Thermal Windows
- Shades
- Plantation Shutters
- Drapes & Rods
- Great Room with Fireplace
- Formal Dining Room
- Laundry on lower level
Kitchen
- Granite Countertops
- Laminate Countertops
Flooring
- Wood
- Wall to Wall Carpet
- Linoleum
- Laminate
- Stone
- Ceramic Tile
- Luxury Vinyl Plank Tile
- Luxury Vinyl Tile
Bedrooms and Bathrooms
- 4 Bedrooms
- Cedar Closet: Vinyl, Shower Only, Shower Over Tub, Carpet, Hardwood, Ceramic Tiles, Double Vanity, Separate Shower And Tub, Whirlpool Tub, Walk-In Closet(s), Fireplace
- Walk-In Closet: Vinyl, Shower Only, Shower Over Tub, Carpet, Hardwood, Ceramic Tiles, Double Vanity, Separate Shower And Tub, Whirlpool Tub, Walk-In Closet(s), Fireplace
- 3 Full Bathrooms
- Double Vanity
- Whirlpool Bathtub
- Bathtub with Shower
Finished Basement
- Walk-Out Basement
- Sump Pump
- Sub-Basement: Laundry
Outdoor Features
- Enclosed patio or porch
Schools
- Martin City Elementary School
- Grandview High School
Utilities
- Central Air
- Back Up Gas Heat Pump System
Listing and Financial Details
- Assessor Parcel Number 65-740-01-35-00-0-00-000
Community Details
Overview
- Blue River Woods Subdivision
Recreation
- Trails
Ownership History
Purchase Details
Home Financials for this Owner
Home Financials are based on the most recent Mortgage that was taken out on this home.Purchase Details
Purchase Details
Purchase Details
Home Financials for this Owner
Home Financials are based on the most recent Mortgage that was taken out on this home.Purchase Details
Home Financials for this Owner
Home Financials are based on the most recent Mortgage that was taken out on this home.Purchase Details
Similar Homes in the area
Home Values in the Area
Average Home Value in this Area
Purchase History
| Date | Buyer | Sale Price | Title Company |
|---|---|---|---|
| Johnson Dondi R | -- | Continental Title | |
| Bradshaw Jane W | -- | None Available | |
| Bradshaw William D | -- | None Available | |
| Bradshaw William D | -- | Kansas City Title | |
| Bradshaw William D | -- | Kansas City Title | |
| Apex Motorsports Llc | -- | Kansas City Title |
Mortgage History
| Date | Status | Borrower | Loan Amount |
|---|---|---|---|
| Previous Owner | Bradshaw William D | $183,750 |
Property History
| Date | Event | Price | Change | Sq Ft Price |
|---|---|---|---|---|
| 12/17/2014 12/17/14 | Sold | -- | -- | -- |
| 12/05/2014 12/05/14 | Pending | -- | -- | -- |
| 08/14/2014 08/14/14 | For Sale | $295,000 | -- | -- |
Tax History Compared to Growth
Tax History
| Year | Tax Paid | Tax Assessment Tax Assessment Total Assessment is a certain percentage of the fair market value that is determined by local assessors to be the total taxable value of land and additions on the property. | Land | Improvement |
|---|---|---|---|---|
| 2024 | $6,666 | $79,979 | $5,704 | $74,275 |
| 2023 | $6,666 | $79,979 | $5,894 | $74,085 |
| 2022 | $5,006 | $55,670 | $6,160 | $49,510 |
| 2021 | $5,005 | $55,670 | $6,160 | $49,510 |
| 2020 | $4,302 | $50,601 | $6,160 | $44,441 |
| 2019 | $4,104 | $50,601 | $6,160 | $44,441 |
| 2018 | $3,760 | $44,039 | $5,361 | $38,678 |
| 2017 | $3,321 | $44,039 | $5,361 | $38,678 |
| 2016 | $3,321 | $38,295 | $7,171 | $31,124 |
| 2014 | $3,301 | $37,544 | $7,030 | $30,514 |
Agents Affiliated with this Home
-
Kristin Malfer

Seller's Agent in 2014
Kristin Malfer
Compass Realty Group
(913) 800-1812
817 Total Sales
-
Ellen Murphy

Seller Co-Listing Agent in 2014
Ellen Murphy
ReeceNichols - Leawood
(913) 707-7276
239 Total Sales
-
Brian Greenlee

Buyer's Agent in 2014
Brian Greenlee
Van Noy Real Estate
(816) 210-6989
59 Total Sales
Map
Source: Heartland MLS
MLS Number: 1899387
APN: 65-740-01-35-00-0-00-000
- 12711 Michigan Ave
- 12707 Michigan Ave
- 12819 Woodland Ave
- 12704 Woodland Ave
- 2009 E 129th St
- 2105 E 129th St
- 13410 Wood Land Ave
- 12427 Charlotte St
- 12343 Charlotte St
- 12334 Charlotte St
- 12925 Cherry St
- 12631 Fountain Lake Cir
- 510 E 129th Terrace
- 12105 Charlotte St
- 12623 Fountain Lake Cir
- 104 E 122nd St
- 200 E 122nd St
- 204 E 122nd St
- 208 E 122nd St
- 401 E 129th Terrace
- 12715 Michigan Ave
- 12711 Michigan Ave
- 12719 Michigan Ave
- 12723 Michigan Ave
- 12707 Michigan Ave
- 1823 E 127th Terrace
- 12703 Michigan Ave
- 12703 Michigan Ave
- 1820 E 128th St
- 12727 Michigan Ave
- 12706 Michigan Ave
- 1819 E 127th Terrace
- 12706 Michigan Ave
- 1816 E 128th St
- 1816 E 128th St
- 12702 Michigan Ave
- 12702 Michigan Ave
- 12731 Michigan Ave
- 1815 E 127th Terrace
- 12735 Michigan Ave
