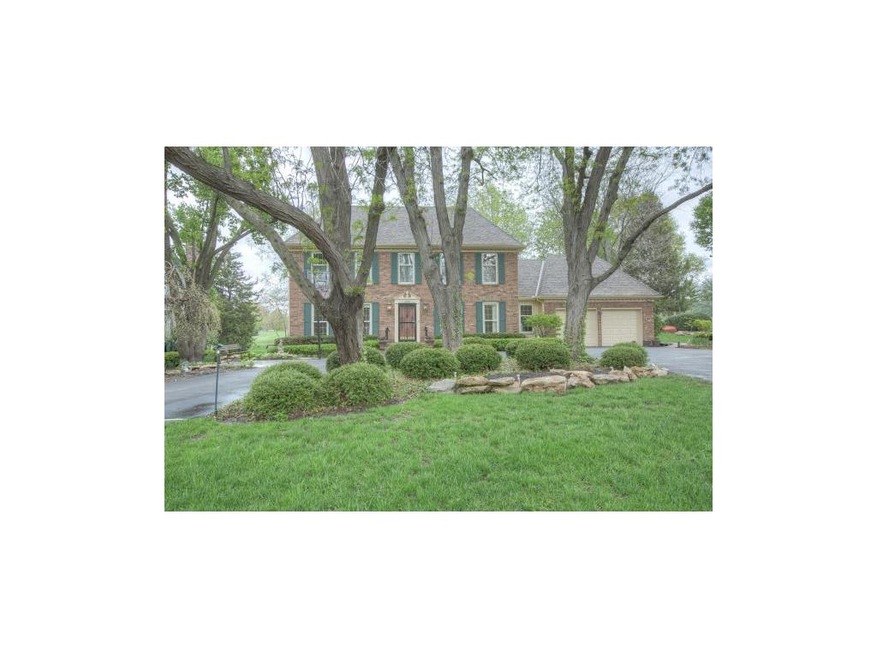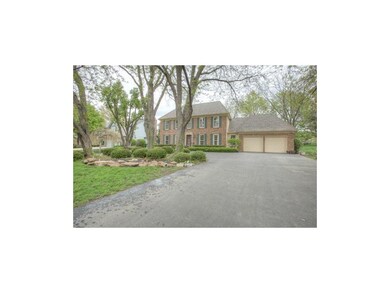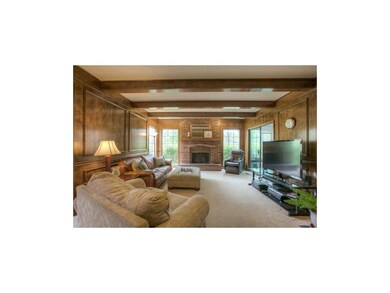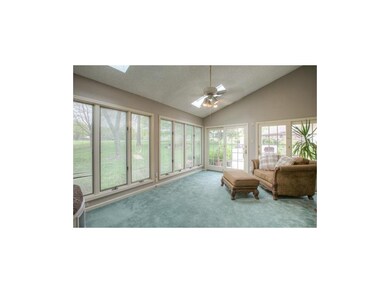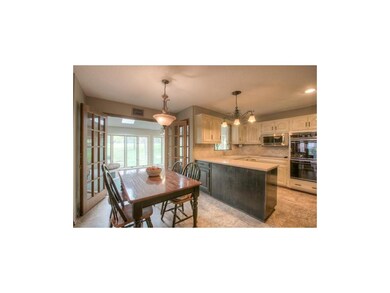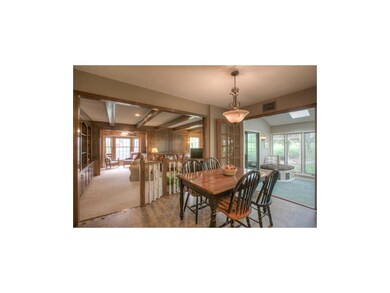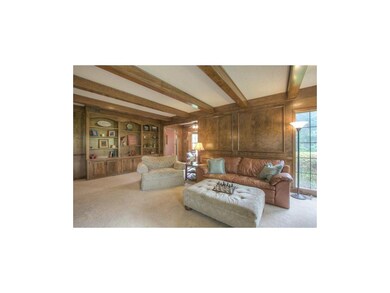
12715 Wenonga Ln Leawood, KS 66209
Highlights
- On Golf Course
- Colonial Architecture
- Recreation Room
- Leawood Elementary School Rated A
- Great Room with Fireplace
- Vaulted Ceiling
About This Home
As of May 2019Golf course in Leawood South-WOW! Classic Colonial w/circle drive & lovely landscaping.Beautiful patio with outdoor fireplace. Sunroom off the kitchen overlooks beautiful outdoor spaces. Brand NEW roof & exterior paint. MBth updated with new tile and heated floors. Charm galore in the spacious openness of the kitchen to the sunroom & Great room
Last Agent to Sell the Property
RE/MAX State Line License #BR00217505 Listed on: 05/02/2014

Home Details
Home Type
- Single Family
Est. Annual Taxes
- $5,177
Year Built
- Built in 1979
Lot Details
- 0.33 Acre Lot
- On Golf Course
- Cul-De-Sac
- Sprinkler System
- Many Trees
HOA Fees
- $23 Monthly HOA Fees
Parking
- 2 Car Attached Garage
- Front Facing Garage
Home Design
- Colonial Architecture
- Brick Frame
- Composition Roof
Interior Spaces
- 3,584 Sq Ft Home
- Wet Bar: Carpet, Ceiling Fan(s), Fireplace, Hardwood, Cathedral/Vaulted Ceiling, Skylight(s), Built-in Features, Ceramic Tiles, Pantry
- Built-In Features: Carpet, Ceiling Fan(s), Fireplace, Hardwood, Cathedral/Vaulted Ceiling, Skylight(s), Built-in Features, Ceramic Tiles, Pantry
- Vaulted Ceiling
- Ceiling Fan: Carpet, Ceiling Fan(s), Fireplace, Hardwood, Cathedral/Vaulted Ceiling, Skylight(s), Built-in Features, Ceramic Tiles, Pantry
- Skylights
- Shades
- Plantation Shutters
- Drapes & Rods
- Great Room with Fireplace
- 2 Fireplaces
- Sitting Room
- Formal Dining Room
- Recreation Room
- Sun or Florida Room
- Storm Doors
Kitchen
- Breakfast Area or Nook
- Granite Countertops
- Laminate Countertops
Flooring
- Wood
- Wall to Wall Carpet
- Linoleum
- Laminate
- Stone
- Ceramic Tile
- Luxury Vinyl Plank Tile
- Luxury Vinyl Tile
Bedrooms and Bathrooms
- 4 Bedrooms
- Cedar Closet: Carpet, Ceiling Fan(s), Fireplace, Hardwood, Cathedral/Vaulted Ceiling, Skylight(s), Built-in Features, Ceramic Tiles, Pantry
- Walk-In Closet: Carpet, Ceiling Fan(s), Fireplace, Hardwood, Cathedral/Vaulted Ceiling, Skylight(s), Built-in Features, Ceramic Tiles, Pantry
- Double Vanity
- <<tubWithShowerToken>>
Laundry
- Laundry Room
- Laundry on main level
Finished Basement
- Sump Pump
- Sub-Basement: Office, Laundry
Schools
- Leawood Elementary School
- Blue Valley North High School
Additional Features
- Enclosed patio or porch
- Forced Air Heating and Cooling System
Community Details
- Association fees include management, trash pick up
- Leawood South Subdivision
Listing and Financial Details
- Assessor Parcel Number HP72000021 0009
Ownership History
Purchase Details
Home Financials for this Owner
Home Financials are based on the most recent Mortgage that was taken out on this home.Purchase Details
Purchase Details
Home Financials for this Owner
Home Financials are based on the most recent Mortgage that was taken out on this home.Purchase Details
Home Financials for this Owner
Home Financials are based on the most recent Mortgage that was taken out on this home.Purchase Details
Purchase Details
Purchase Details
Home Financials for this Owner
Home Financials are based on the most recent Mortgage that was taken out on this home.Purchase Details
Home Financials for this Owner
Home Financials are based on the most recent Mortgage that was taken out on this home.Similar Homes in the area
Home Values in the Area
Average Home Value in this Area
Purchase History
| Date | Type | Sale Price | Title Company |
|---|---|---|---|
| Quit Claim Deed | $70,000 | Radian Title Insurance Inc | |
| Quit Claim Deed | $70,000 | Radian Title Insurance Inc | |
| Deed | -- | None Listed On Document | |
| Warranty Deed | -- | Kansas City Title Inc | |
| Warranty Deed | -- | Chicago Title | |
| Warranty Deed | -- | None Available | |
| Interfamily Deed Transfer | -- | None Available | |
| Interfamily Deed Transfer | -- | Chicago Title Insurance Co | |
| Warranty Deed | -- | Kansas Securd Title | |
| Interfamily Deed Transfer | -- | Kansas Secured Title |
Mortgage History
| Date | Status | Loan Amount | Loan Type |
|---|---|---|---|
| Open | $414,100 | New Conventional | |
| Closed | $414,100 | New Conventional | |
| Previous Owner | $350,000 | New Conventional | |
| Previous Owner | $348,000 | New Conventional | |
| Previous Owner | $57,000 | Unknown | |
| Previous Owner | $304,000 | New Conventional | |
| Previous Owner | $375,000 | Adjustable Rate Mortgage/ARM | |
| Previous Owner | $244,800 | Credit Line Revolving |
Property History
| Date | Event | Price | Change | Sq Ft Price |
|---|---|---|---|---|
| 05/16/2019 05/16/19 | Sold | -- | -- | -- |
| 04/07/2019 04/07/19 | Pending | -- | -- | -- |
| 04/04/2019 04/04/19 | Price Changed | $440,000 | -2.2% | $104 / Sq Ft |
| 03/07/2019 03/07/19 | For Sale | $450,000 | +18.4% | $106 / Sq Ft |
| 06/12/2014 06/12/14 | Sold | -- | -- | -- |
| 05/05/2014 05/05/14 | Pending | -- | -- | -- |
| 05/02/2014 05/02/14 | For Sale | $379,950 | -- | $106 / Sq Ft |
Tax History Compared to Growth
Tax History
| Year | Tax Paid | Tax Assessment Tax Assessment Total Assessment is a certain percentage of the fair market value that is determined by local assessors to be the total taxable value of land and additions on the property. | Land | Improvement |
|---|---|---|---|---|
| 2024 | $7,576 | $68,138 | $15,723 | $52,415 |
| 2023 | $6,667 | $59,225 | $15,723 | $43,502 |
| 2022 | $7,355 | $63,837 | $15,723 | $48,114 |
| 2021 | $6,723 | $55,740 | $14,292 | $41,448 |
| 2020 | $6,154 | $50,025 | $12,988 | $37,037 |
| 2019 | $6,270 | $50,048 | $12,993 | $37,055 |
| 2018 | $6,260 | $49,071 | $11,298 | $37,773 |
| 2017 | $6,060 | $46,724 | $9,417 | $37,307 |
| 2016 | $5,925 | $45,736 | $8,561 | $37,175 |
| 2015 | $5,729 | $43,700 | $8,561 | $35,139 |
| 2013 | -- | $39,870 | $7,776 | $32,094 |
Agents Affiliated with this Home
-
Shannon Brimacombe

Seller's Agent in 2019
Shannon Brimacombe
Compass Realty Group
(913) 269-1740
93 in this area
374 Total Sales
-
Stacy Cohen
S
Seller Co-Listing Agent in 2019
Stacy Cohen
Compass Realty Group
(816) 729-7214
39 in this area
113 Total Sales
-
Rick Sanford

Buyer's Agent in 2019
Rick Sanford
Compass Realty Group
(913) 972-5466
14 in this area
142 Total Sales
-
Sharon McFarland

Seller's Agent in 2014
Sharon McFarland
RE/MAX State Line
(913) 669-3652
1 in this area
94 Total Sales
-
Suzanne Vaughan

Seller Co-Listing Agent in 2014
Suzanne Vaughan
Rodrock & Associates Realtors
(913) 706-7767
1 in this area
68 Total Sales
Map
Source: Heartland MLS
MLS Number: 1880933
APN: HP72000021-0009
- 12719 Sagamore Rd
- 12727 Sagamore Rd
- 12716 High Dr
- 12721 Mohawk Cir
- 12600 Wenonga Ln
- 2909 W 125th St
- 12704 Mohawk Cir
- 12500 Overbrook Rd
- 3644 W 127th Terrace
- 12600 Mohawk Ln
- 12808 Howe Dr
- 13108 Windsor Cir
- 2317 W 126th St
- 2405 W 124th St
- 12402 Overbrook Rd
- 2313 W 127th St
- 12847 Pembroke Cir
- 2218 Condolea Terrace
- 2204 W 127th St
- 12413 Sagamore Rd
