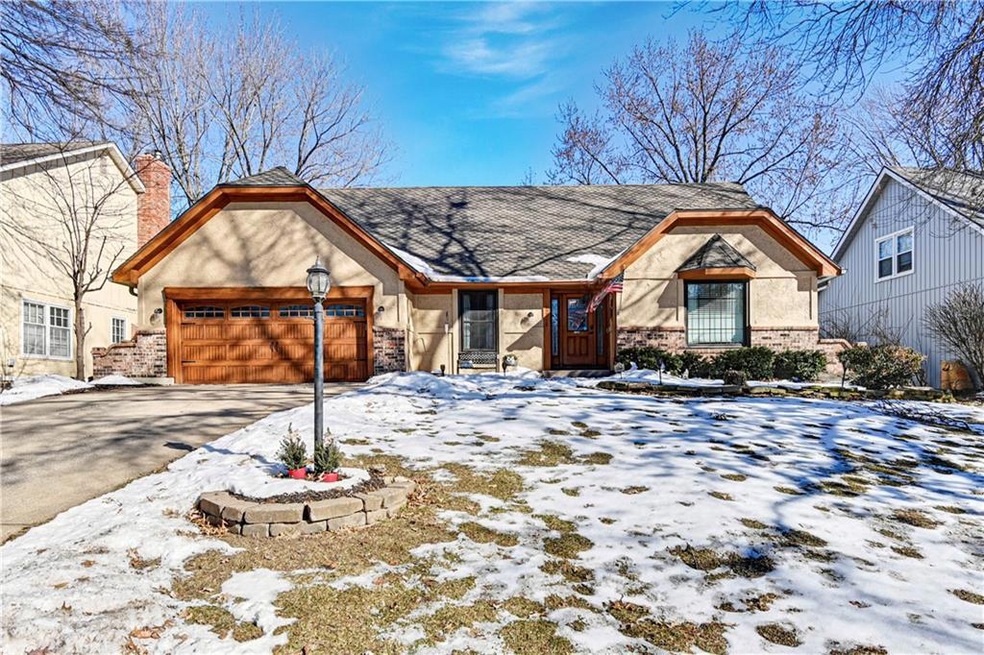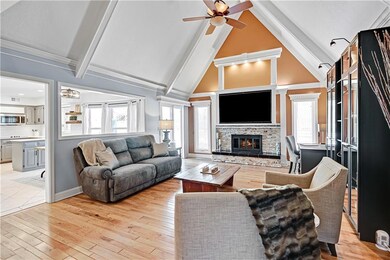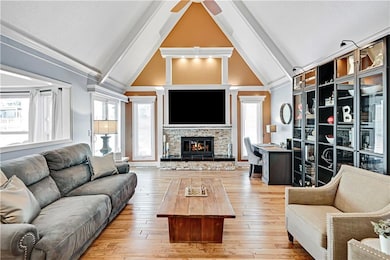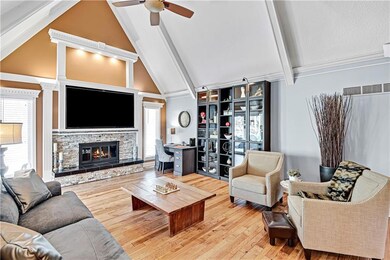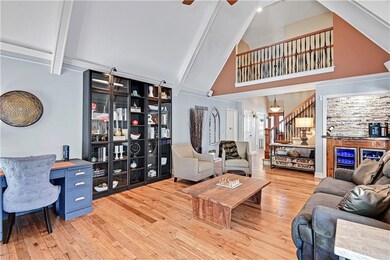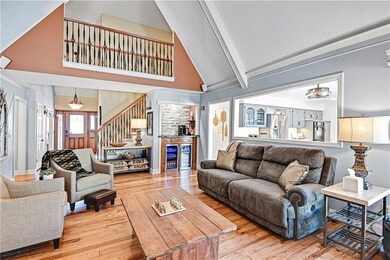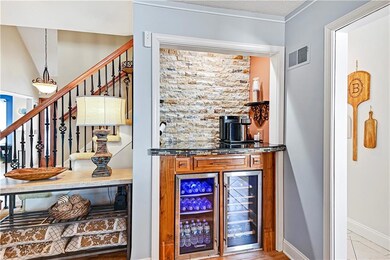
12718 W 118th St Overland Park, KS 66210
Highlights
- Lake Privileges
- Vaulted Ceiling
- Wood Flooring
- Walnut Grove Elementary School Rated A-
- Traditional Architecture
- Main Floor Primary Bedroom
About This Home
As of March 2025Welcome to this stunning 1.5 Story with updates you will appreciate. Featuring both the primary suite and a versatile second bedroom on the main level, this additional space is perfect as a home office, flex room, or guest suite. Throughout this well-maintained home you will find real hardwood floors on main and bedroom levels. The great room is truly a showstopper, with vaulted ceilings, a cozy stone fireplace, and custom built-in space for a tv. The updated kitchen features quartz countertops, stylish backsplash, double ovens, new sink , breakfast bar and open to the great room. The spacious first floor primary bedroom features a charming accent wall and an updated bath with a newer shower, vanities and flooring. The dining room could serve as the second office. Notice the wrought iron railing and designer stair carpet as you head upstairs to the 3 large bedrooms and full bath. Check out the large, fenced yard with an easy to maintain patio, plus the extra storage building stays with the house. Plenty of space in the lower level for more storage or it would make a great exercise/recreation room. The HIGH END UPGRADES include a tankless water heater, 2020 HVAC system, 50-year roof replaced in 2019 and energy-efficient 5-panel tinted windows. Enjoy the perfect location with access to the neighborhood pond (across the street) and direct proximity to Stoll Park, where you can fish, take a stroll, or let your dog run free. In the heart of Johnson County with access to shopping, schools and hwys! Priced below recent appraisal!
Last Agent to Sell the Property
ReeceNichols - Leawood Brokerage Phone: 913-484-9232 License #SP00235392 Listed on: 01/22/2025

Home Details
Home Type
- Single Family
Est. Annual Taxes
- $5,229
Year Built
- Built in 1978
HOA Fees
- $25 Monthly HOA Fees
Parking
- 2 Car Attached Garage
- Front Facing Garage
- Garage Door Opener
Home Design
- Traditional Architecture
- Composition Roof
- Board and Batten Siding
Interior Spaces
- 2,438 Sq Ft Home
- 1.5-Story Property
- Vaulted Ceiling
- Ceiling Fan
- Fireplace With Gas Starter
- Great Room with Fireplace
- Formal Dining Room
- Den
- Home Security System
- Laundry on main level
Kitchen
- Breakfast Area or Nook
- <<doubleOvenToken>>
- Built-In Electric Oven
- Recirculated Exhaust Fan
- Dishwasher
- Stainless Steel Appliances
- Disposal
Flooring
- Wood
- Carpet
- Ceramic Tile
Bedrooms and Bathrooms
- 5 Bedrooms
- Primary Bedroom on Main
- Walk-In Closet
Basement
- Basement Fills Entire Space Under The House
- Sump Pump
Schools
- Walnut Grove Elementary School
- Olathe East High School
Additional Features
- Lake Privileges
- 8,889 Sq Ft Lot
- Forced Air Heating and Cooling System
Community Details
- Association fees include curbside recycling, trash
- Centennial Management Association
- Oak Tree Meadow Subdivision
Listing and Financial Details
- Assessor Parcel Number NP56900005-0005
- $0 special tax assessment
Ownership History
Purchase Details
Home Financials for this Owner
Home Financials are based on the most recent Mortgage that was taken out on this home.Purchase Details
Home Financials for this Owner
Home Financials are based on the most recent Mortgage that was taken out on this home.Similar Homes in Overland Park, KS
Home Values in the Area
Average Home Value in this Area
Purchase History
| Date | Type | Sale Price | Title Company |
|---|---|---|---|
| Warranty Deed | -- | Continental Title Company | |
| Warranty Deed | -- | Continental Title Company | |
| Warranty Deed | -- | Continental Title |
Mortgage History
| Date | Status | Loan Amount | Loan Type |
|---|---|---|---|
| Previous Owner | $80,000 | New Conventional | |
| Previous Owner | $238,000 | New Conventional | |
| Previous Owner | $200,900 | New Conventional | |
| Previous Owner | $252,848 | FHA | |
| Previous Owner | $200,800 | New Conventional | |
| Previous Owner | $50,200 | Stand Alone Second |
Property History
| Date | Event | Price | Change | Sq Ft Price |
|---|---|---|---|---|
| 03/20/2025 03/20/25 | Sold | -- | -- | -- |
| 01/24/2025 01/24/25 | Pending | -- | -- | -- |
| 01/22/2025 01/22/25 | For Sale | $464,999 | +60.9% | $191 / Sq Ft |
| 05/28/2015 05/28/15 | Sold | -- | -- | -- |
| 04/21/2015 04/21/15 | Pending | -- | -- | -- |
| 03/03/2015 03/03/15 | For Sale | $289,000 | -- | $114 / Sq Ft |
Tax History Compared to Growth
Tax History
| Year | Tax Paid | Tax Assessment Tax Assessment Total Assessment is a certain percentage of the fair market value that is determined by local assessors to be the total taxable value of land and additions on the property. | Land | Improvement |
|---|---|---|---|---|
| 2024 | $5,460 | $50,152 | $10,587 | $39,565 |
| 2023 | $5,205 | $46,989 | $10,587 | $36,402 |
| 2022 | $4,878 | $43,102 | $10,587 | $32,515 |
| 2021 | $4,921 | $41,423 | $8,465 | $32,958 |
| 2020 | $4,648 | $39,100 | $6,510 | $32,590 |
| 2019 | $4,652 | $38,847 | $5,019 | $33,828 |
| 2018 | $4,390 | $36,386 | $5,019 | $31,367 |
| 2017 | $4,098 | $33,695 | $5,019 | $28,676 |
| 2016 | $3,917 | $33,005 | $5,019 | $27,986 |
| 2015 | $3,115 | $26,542 | $5,019 | $21,523 |
| 2013 | -- | $23,472 | $5,019 | $18,453 |
Agents Affiliated with this Home
-
Gina Dennis

Seller's Agent in 2025
Gina Dennis
ReeceNichols - Leawood
(913) 484-9232
2 in this area
115 Total Sales
-
Jeremy Applebaum

Buyer's Agent in 2025
Jeremy Applebaum
Real Broker, LLC
(913) 276-4886
9 in this area
425 Total Sales
-
Sonja Stoskopf

Seller's Agent in 2015
Sonja Stoskopf
ReeceNichols - Leawood
(913) 980-7800
2 in this area
111 Total Sales
-
Jeanne Ventola
J
Buyer's Agent in 2015
Jeanne Ventola
ReeceNichols -The Village
(816) 769-1444
1 in this area
25 Total Sales
Map
Source: Heartland MLS
MLS Number: 2525614
APN: NP56900005-0005
- 12701 W 118th St
- 12814 W 119th Terrace
- 11918 Westgate St
- 11508 Hauser St
- 11817 Caenen St
- 13720 W 116th Terrace
- 11906 S Rene St
- 17313 Earnshaw St
- 17308 Earnshaw St
- 17028 Earnshaw St
- 17100 Earnshaw St
- 17333 Earnshaw St
- 11579 Earnshaw St
- 12540 W 123rd St
- 12603 W 123rd Terrace
- 13981 W 120th St
- 11824 W 116th St
- 11328 S Rene St
- 12333 Westgate St
- 14083 W 117th St
