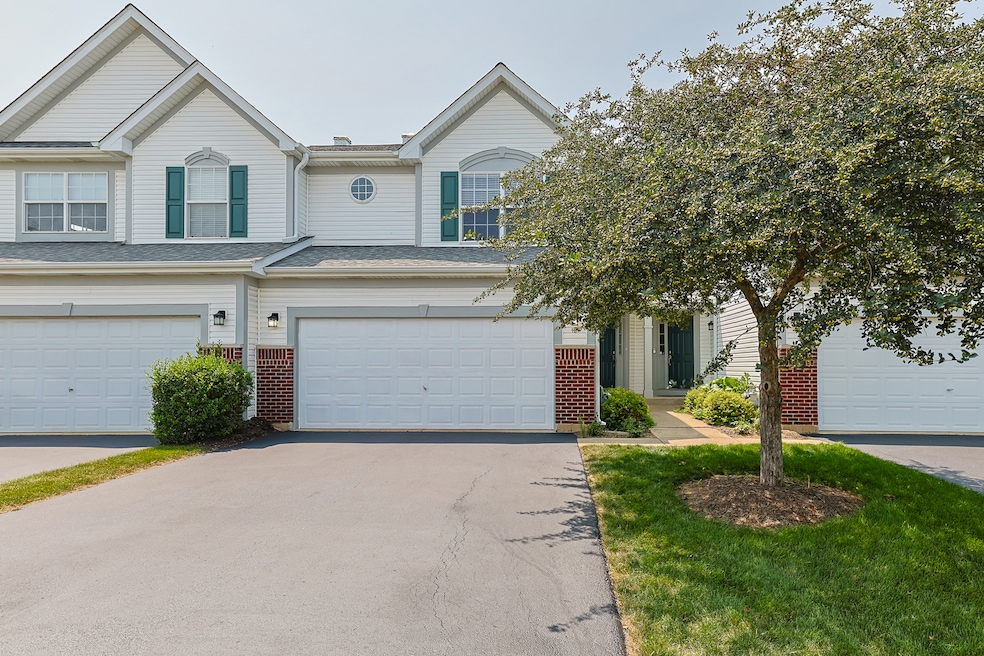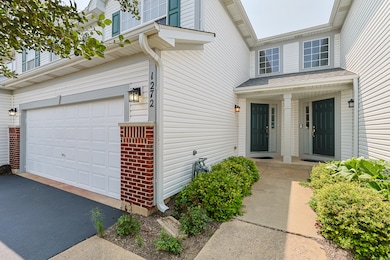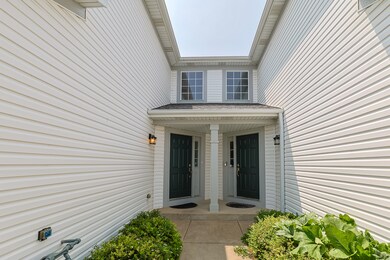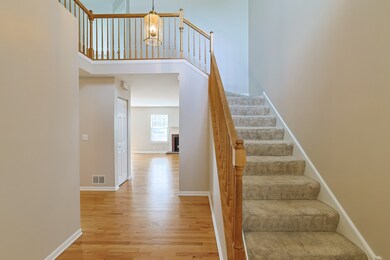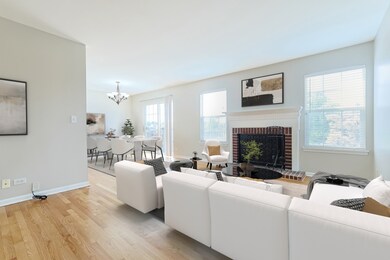
1272 Appaloosa Way Bartlett, IL 60103
South Tri Village NeighborhoodHighlights
- Home fronts a pond
- Open Floorplan
- Deck
- Wayne Elementary School Rated 9+
- Landscaped Professionally
- Wood Flooring
About This Home
As of April 2025Welcome to your dream home! Nestled in a serene neighborhood and built in 2001, this stunning 3-bedroom, 3.5-bathroom residence offers the perfect blend of modern convenience and timeless elegance. With approximately 1,549 square feet of meticulously designed living space and breathtaking views overlooking two tranquil ponds, this property is a true gem. As you step inside, you'll be greeted by the grandeur of vaulted and cathedral ceilings that create an open and airy atmosphere. Natural light pours in , illuminating the rich hardwood floors that have been recently refinished to perfection. The open floor plan seamlessly connects the living room, dining area, and kitchen, making it ideal for both everyday living and entertaining. Kitchen features stainless steel appliances including a brand-new refrigerator. Enjoy ample counter space. Adjacent to the kitchen is a spacious dining area that flows effortlessly into the expansive living room. Upstairs, you'll find three generously sized bedrooms with plush wall-to-wall carpeting that has been professionally cleaned. The master suite is a sanctuary unto itself with a walk-in closet and an en-suite bathroom that boasts modern fixtures and finishes. The second-floor laundry room adds an extra layer of convenience to your daily routine. The fully finished walkout basement is a versatile space offering new luxury vinyl flooring and fresh carpeting on the stairway. It's perfect for a family room, home office, or even a guest suite-complete with its own full bathroom. Storage will never be an issue here with multiple storage areas throughout the home. Step outside onto the huge deck that overlooks beautifully landscaped common grounds and two picturesque ponds. Whether you're hosting summer barbecues or simply enjoying a quiet evening under the stars, this outdoor space is sure to become one of your favorite spots. Don't miss out on this exceptional property-schedule your private tour today and experience all that this beautiful home has to offer!
Last Agent to Sell the Property
iRealty Flat Fee Brokerage License #471016540 Listed on: 07/29/2024
Townhouse Details
Home Type
- Townhome
Est. Annual Taxes
- $7,943
Year Built
- Built in 2001
Lot Details
- Home fronts a pond
- Landscaped Professionally
HOA Fees
- $370 Monthly HOA Fees
Parking
- 2 Car Garage
- Driveway
- Parking Included in Price
Home Design
- Asphalt Roof
- Concrete Perimeter Foundation
Interior Spaces
- 1,549 Sq Ft Home
- 2-Story Property
- Open Floorplan
- Skylights
- Fireplace With Gas Starter
- Entrance Foyer
- Living Room with Fireplace
- Family or Dining Combination
- Lower Floor Utility Room
- Laundry Room
- Storage
Kitchen
- Range
- Dishwasher
Flooring
- Wood
- Carpet
Bedrooms and Bathrooms
- 3 Bedrooms
- 3 Potential Bedrooms
- Walk-In Closet
- Dual Sinks
- Soaking Tub
- Separate Shower
Basement
- Basement Fills Entire Space Under The House
- Finished Basement Bathroom
Outdoor Features
- Deck
Utilities
- Central Air
- Heating System Uses Natural Gas
Community Details
Overview
- Association fees include insurance, exterior maintenance, lawn care, snow removal
- 4 Units
- Manager Association, Phone Number (847) 212-7140
- Woodland Hills Subdivision
- Property managed by Premier Community Management
Amenities
- Common Area
Pet Policy
- Dogs and Cats Allowed
Ownership History
Purchase Details
Home Financials for this Owner
Home Financials are based on the most recent Mortgage that was taken out on this home.Purchase Details
Purchase Details
Home Financials for this Owner
Home Financials are based on the most recent Mortgage that was taken out on this home.Purchase Details
Home Financials for this Owner
Home Financials are based on the most recent Mortgage that was taken out on this home.Purchase Details
Home Financials for this Owner
Home Financials are based on the most recent Mortgage that was taken out on this home.Similar Homes in the area
Home Values in the Area
Average Home Value in this Area
Purchase History
| Date | Type | Sale Price | Title Company |
|---|---|---|---|
| Warranty Deed | $395,000 | None Listed On Document | |
| Warranty Deed | -- | None Available | |
| Interfamily Deed Transfer | -- | First American Title Ins Co | |
| Warranty Deed | $278,000 | Chicago Title Insurance Comp | |
| Corporate Deed | $235,000 | -- |
Mortgage History
| Date | Status | Loan Amount | Loan Type |
|---|---|---|---|
| Open | $375,250 | New Conventional | |
| Previous Owner | $222,300 | Purchase Money Mortgage | |
| Previous Owner | $167,950 | Balloon | |
| Previous Owner | $164,950 | Purchase Money Mortgage |
Property History
| Date | Event | Price | Change | Sq Ft Price |
|---|---|---|---|---|
| 04/17/2025 04/17/25 | Sold | $395,000 | 0.0% | $255 / Sq Ft |
| 03/03/2025 03/03/25 | Pending | -- | -- | -- |
| 02/18/2025 02/18/25 | For Sale | $395,000 | 0.0% | $255 / Sq Ft |
| 02/18/2025 02/18/25 | Pending | -- | -- | -- |
| 02/13/2025 02/13/25 | Price Changed | $395,000 | -5.9% | $255 / Sq Ft |
| 07/30/2024 07/30/24 | For Sale | $419,800 | -- | $271 / Sq Ft |
Tax History Compared to Growth
Tax History
| Year | Tax Paid | Tax Assessment Tax Assessment Total Assessment is a certain percentage of the fair market value that is determined by local assessors to be the total taxable value of land and additions on the property. | Land | Improvement |
|---|---|---|---|---|
| 2023 | $7,943 | $96,380 | $23,670 | $72,710 |
| 2022 | $7,827 | $89,570 | $22,000 | $67,570 |
| 2021 | $7,626 | $85,020 | $20,880 | $64,140 |
| 2020 | $7,456 | $82,470 | $20,250 | $62,220 |
| 2018 | $7,660 | $80,110 | $19,670 | $60,440 |
| 2017 | $6,881 | $76,920 | $18,890 | $58,030 |
| 2016 | $6,743 | $73,470 | $18,040 | $55,430 |
Agents Affiliated with this Home
-
Vanessa Carlson

Seller's Agent in 2025
Vanessa Carlson
iRealty Flat Fee Brokerage
(708) 542-4577
7 in this area
715 Total Sales
-
Jerry Morales
J
Buyer's Agent in 2025
Jerry Morales
Golden City Realty, Inc.
(773) 807-9085
1 in this area
144 Total Sales
Map
Source: Midwest Real Estate Data (MRED)
MLS Number: 12120519
APN: 01-16-216-040
- 1302 Filly Ln
- 1482 Anvil Ct
- 1528 Derby Ln
- 1116 Stonegate Ct
- 1236 Churchill Rd
- 1184 Princeton Dr
- 1012 Concord Dr
- 1581 Hunting Hound Ln
- 1218 S Appletree Ln
- 1097 Washington St
- 1016 Congress Dr
- 29W725 Army Trail Rd
- 4N707 White Oak Ln
- 1061 Martingale Dr
- 1074 - 1078 Sante Fe Stre St
- Ashburn Ashburn Ln
- 30W201 Dean Ct
- 983 Lakewood Dr
- Lot 9 Illinois Route 59
- 7N350 Route 59 Hwy
