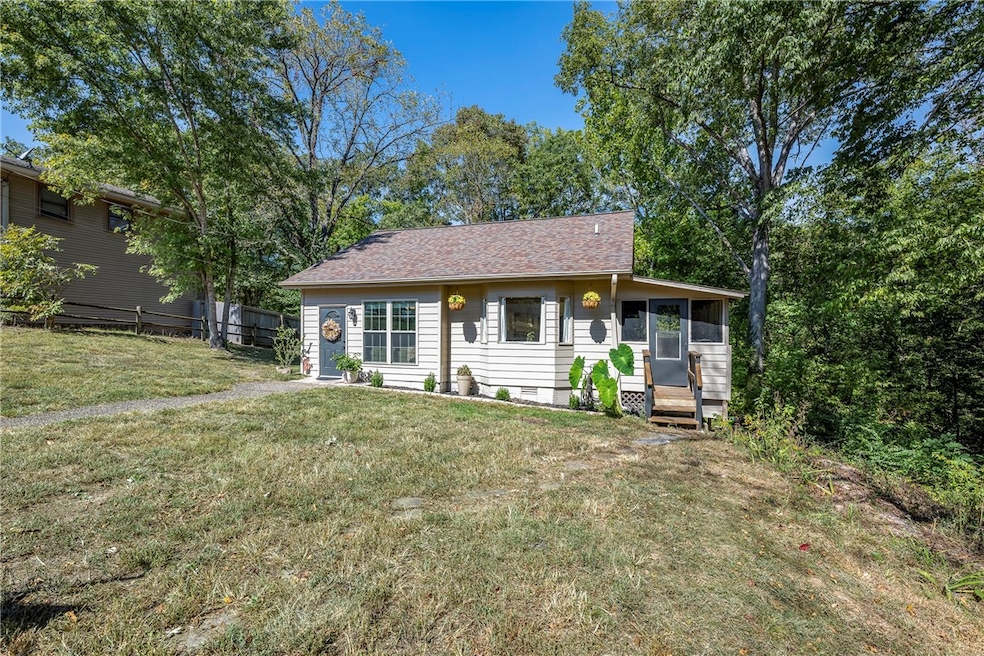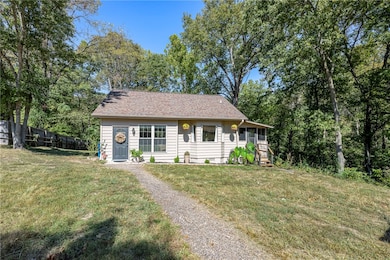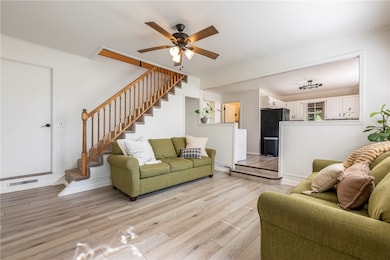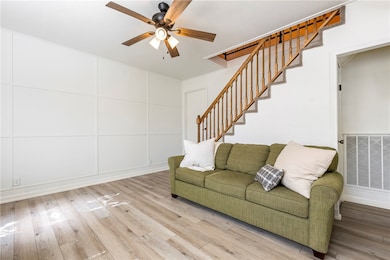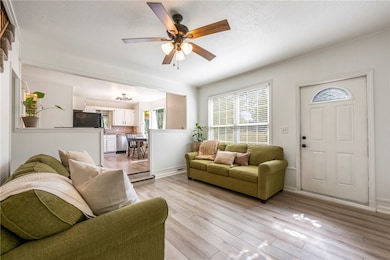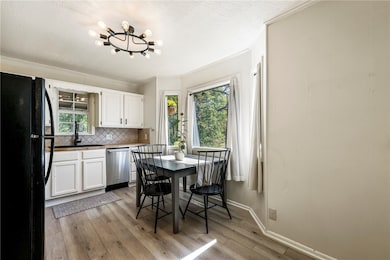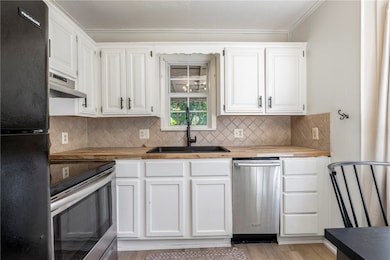1272 Pace Ln Pea Ridge, AR 72751
Estimated payment $1,314/month
Highlights
- 1.38 Acre Lot
- Wooded Lot
- Enclosed Patio or Porch
- Deck
- Bonus Room
- Eat-In Kitchen
About This Home
Discover the perfect blend of modern updates and country charm at 1272 Pace Ln in Pea Ridge! A serene wooded backdrop, this 1,066 sq. ft., 3-bed, 1-bath home is a cozy retreat with stylish upgrades. Step inside to find new light fixtures, fresh paint in key living spaces, and a beautifully updated butcher block kitchen countertop. The exterior shines with durable Hardie board siding, ensuring long-lasting appeal. Outside, enjoy peaceful nature views, room to explore, and endless possibilities for outdoor living. Conveniently located with easy access to town, this home is a true hidden gem. Don’t miss out—schedule your showing today!
Listing Agent
NextHome NWA Pro Realty Brokerage Email: sold@nexthomenwa.com Listed on: 11/12/2025

Home Details
Home Type
- Single Family
Est. Annual Taxes
- $1,229
Year Built
- Built in 1978
Lot Details
- 1.38 Acre Lot
- South Facing Home
- Partially Fenced Property
- Sloped Lot
- Cleared Lot
- Wooded Lot
Parking
- Gravel Driveway
Home Design
- Block Foundation
- Shingle Roof
- Architectural Shingle Roof
- Asphalt Roof
- Masonite
Interior Spaces
- 1,066 Sq Ft Home
- 2-Story Property
- Ceiling Fan
- Double Pane Windows
- Bonus Room
Kitchen
- Eat-In Kitchen
- Electric Oven
- Electric Range
- Range Hood
- Dishwasher
- Disposal
Flooring
- Carpet
- Laminate
Bedrooms and Bathrooms
- 3 Bedrooms
- 1 Full Bathroom
Outdoor Features
- Deck
- Enclosed Patio or Porch
Utilities
- Central Heating and Cooling System
- Electric Water Heater
- High Speed Internet
- Cable TV Available
Community Details
- Dogwood Subdivision
- Shops
Listing and Financial Details
- Legal Lot and Block 13,12,11 / 3
Map
Home Values in the Area
Average Home Value in this Area
Tax History
| Year | Tax Paid | Tax Assessment Tax Assessment Total Assessment is a certain percentage of the fair market value that is determined by local assessors to be the total taxable value of land and additions on the property. | Land | Improvement |
|---|---|---|---|---|
| 2025 | $1,122 | $27,581 | $10,000 | $17,581 |
| 2024 | $1,101 | $27,581 | $10,000 | $17,581 |
| 2023 | $1,001 | $17,590 | $3,800 | $13,790 |
| 2022 | $1,045 | $17,590 | $3,800 | $13,790 |
| 2021 | $332 | $17,590 | $3,800 | $13,790 |
| 2020 | $321 | $11,450 | $2,800 | $8,650 |
| 2019 | $321 | $11,450 | $2,800 | $8,650 |
| 2018 | $346 | $11,450 | $2,800 | $8,650 |
| 2017 | $268 | $11,450 | $2,800 | $8,650 |
| 2016 | $268 | $11,450 | $2,800 | $8,650 |
| 2015 | $588 | $10,340 | $3,000 | $7,340 |
| 2014 | $238 | $10,340 | $3,000 | $7,340 |
Property History
| Date | Event | Price | List to Sale | Price per Sq Ft | Prior Sale |
|---|---|---|---|---|---|
| 11/12/2025 11/12/25 | For Sale | $230,000 | +4.5% | $216 / Sq Ft | |
| 09/22/2025 09/22/25 | For Sale | $220,000 | 0.0% | $206 / Sq Ft | |
| 08/30/2025 08/30/25 | Pending | -- | -- | -- | |
| 08/22/2025 08/22/25 | For Sale | $220,000 | +29.4% | $206 / Sq Ft | |
| 08/09/2021 08/09/21 | Sold | $170,000 | +6.9% | $159 / Sq Ft | View Prior Sale |
| 07/10/2021 07/10/21 | Pending | -- | -- | -- | |
| 06/26/2021 06/26/21 | For Sale | $159,000 | -- | $149 / Sq Ft |
Purchase History
| Date | Type | Sale Price | Title Company |
|---|---|---|---|
| Warranty Deed | $170,000 | Pci Advance Title | |
| Warranty Deed | $66,000 | -- | |
| Warranty Deed | $38,000 | -- | |
| Warranty Deed | $20,000 | -- |
Mortgage History
| Date | Status | Loan Amount | Loan Type |
|---|---|---|---|
| Open | $171,717 | New Conventional |
Source: Northwest Arkansas Board of REALTORS®
MLS Number: 1328409
APN: 13-00560-000
- TBD Pace Ln
- 1330 S Curtis Ave
- 1660 Conrad St
- 1172 Nemett Dr
- 1616 S Curtis Ave
- 1070 Nemett Cir
- 542 Oneida Cir
- 738 Cardin Spur
- 561 Oneida Cir
- 1306 Shepherd St
- 560 Forrest Dr
- 533 Forrest Dr
- 575 Sugar Creek Rd
- 499 S Davis St
- 0 S Davis St
- 215 Hunt St
- 500 Fox Cir
- 214 Hunt St
- 21.4 AC Sugar Creek Rd
- 21 AC Sugar Creek Rd
- 193 Wade Ln Unit 5
- 193 Wade Ln Unit 6
- 305 Meadows Ct
- 202 Ryan Rd
- 2170 Hopkins Ln
- 1723 Booker Cir
- 213 Alder St
- 207 Alder St
- 2414 Graham Ln
- 269 E Pickens Rd Unit 5
- 269 E Pickens Rd Unit 1
- 269 E Pickens Rd Unit 13
- 1317 Bunker Dr
- 840 Birdmaster Dr
- 1037 Parker Ln
- 945 Seaborn Way
- 1042 Seaborn Way
- 943 Seaborn Way
- 1036 Seaborn Way
- 1040 Seaborn Way
