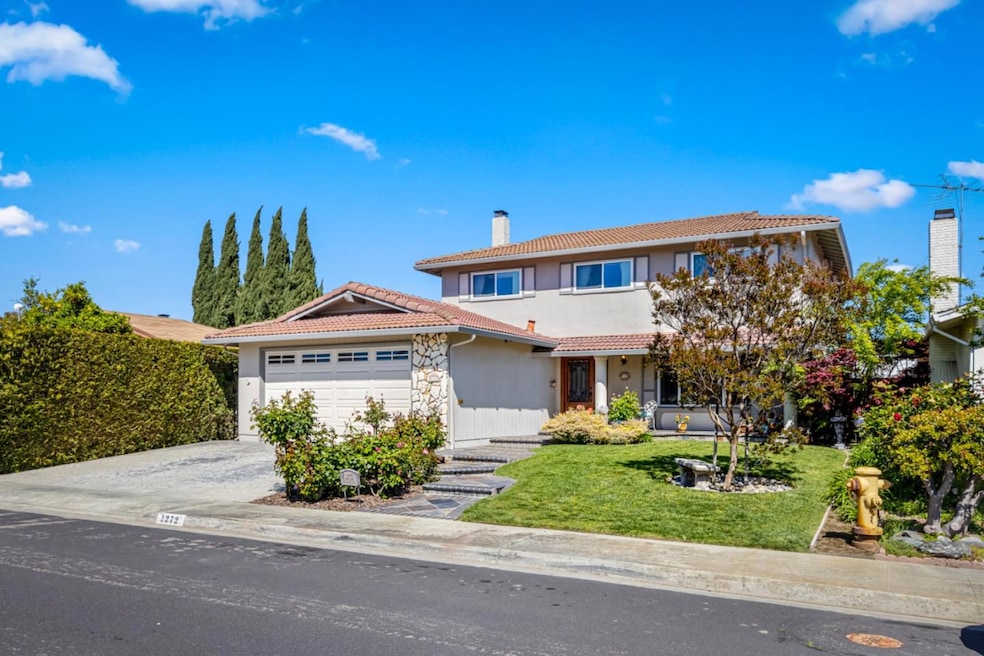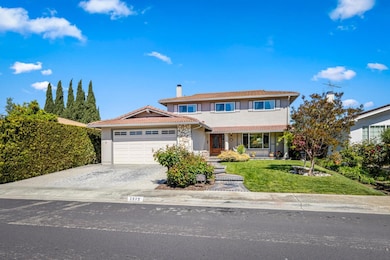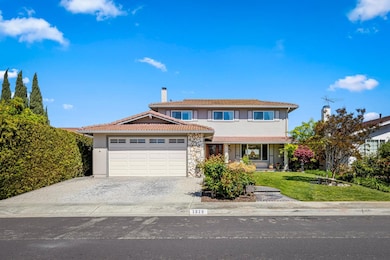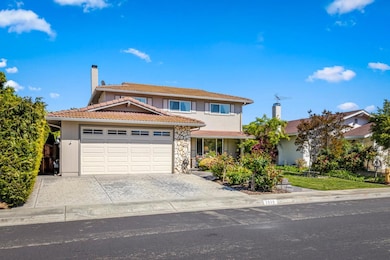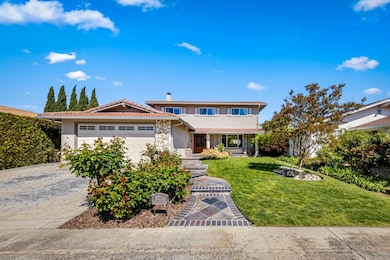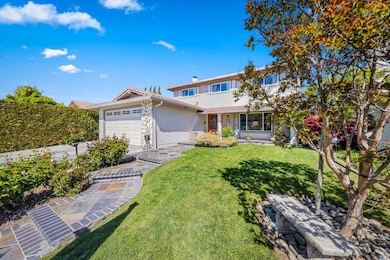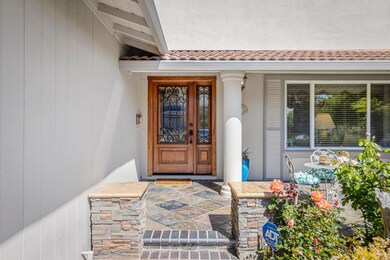
1272 Stardust Way Milpitas, CA 95035
Highlights
- Primary Bedroom Suite
- Deck
- Tennis Courts
- Pearl Zanker Elementary School Rated A-
- Main Floor Bedroom
- Formal Dining Room
About This Home
As of December 2024Welcome to the highly sought after Starlite Pines neighborhood! This is an amazing opportunity to own one of the largest homes in the community! This gorgeous two-story home offers 5 bedrooms and 3.5 bathrooms plus an office. Excellent Floor Plan! The beautiful front door opens to a large formal living and dining room. Perfect for those big holiday dinners! There is also an updated 1/2 bathroom down the hall. Enjoy the cozy family room with built-in custom bookshelves right off the kitchen. Curl up with a good book by the delightful gas fireplace! Large, recently remodeled open kitchen with exposed beam ceilings and a spacious area for a dining table. Enjoy breakfast in the darling built-in nook or on the back deck with retractable awning. Large walk-in pantry! There is also a full bedroom and remodeled bathroom downstairs for your guest and another possible bedroom or office space. Upstairs you will find a large primary suite plus three additional bedrooms and full bath in the hall. Newer central air conditioning and furnace, water heater and upgraded copper piping throughout the house. Very close proximity to Pinewood Park. Only minutes to top schools, shopping, Bart and all things tech! Easy access to highways 680, 880, 237. Isn't it time you loved where you lived?
Last Agent to Sell the Property
Coldwell Banker Realty License #01374950 Listed on: 09/28/2024

Home Details
Home Type
- Single Family
Est. Annual Taxes
- $1,544
Year Built
- Built in 1969
Lot Details
- 5,227 Sq Ft Lot
- Wood Fence
- Sprinklers on Timer
- Zoning described as R16
HOA Fees
- $32 Monthly HOA Fees
Parking
- 2 Car Garage
Home Design
- Tile Roof
- Concrete Perimeter Foundation
Interior Spaces
- 2,688 Sq Ft Home
- 2-Story Property
- Gas Log Fireplace
- Family Room with Fireplace
- Living Room with Fireplace
- Formal Dining Room
- Laundry in Garage
Kitchen
- Open to Family Room
- Electric Oven
- Microwave
- Kitchen Island
- Disposal
Flooring
- Carpet
- Laminate
- Tile
Bedrooms and Bathrooms
- 5 Bedrooms
- Main Floor Bedroom
- Primary Bedroom Suite
- Bathroom on Main Level
- Bathtub with Shower
Outdoor Features
- Balcony
- Deck
Utilities
- Forced Air Heating and Cooling System
Listing and Financial Details
- Assessor Parcel Number 083-29-108
Community Details
Overview
- Association fees include maintenance - common area
- Starlite Pines Home Association
- Built by Starlite Pines
- Greenbelt
Recreation
- Tennis Courts
- Community Playground
Ownership History
Purchase Details
Home Financials for this Owner
Home Financials are based on the most recent Mortgage that was taken out on this home.Purchase Details
Purchase Details
Purchase Details
Home Financials for this Owner
Home Financials are based on the most recent Mortgage that was taken out on this home.Purchase Details
Home Financials for this Owner
Home Financials are based on the most recent Mortgage that was taken out on this home.Purchase Details
Home Financials for this Owner
Home Financials are based on the most recent Mortgage that was taken out on this home.Similar Homes in Milpitas, CA
Home Values in the Area
Average Home Value in this Area
Purchase History
| Date | Type | Sale Price | Title Company |
|---|---|---|---|
| Grant Deed | $1,850,000 | Old Republic Title | |
| Grant Deed | $1,850,000 | Old Republic Title | |
| Deed | -- | -- | |
| Deed | -- | -- | |
| Interfamily Deed Transfer | -- | Lawyers Title | |
| Interfamily Deed Transfer | -- | Lawyers Title | |
| Interfamily Deed Transfer | -- | Accommodation | |
| Interfamily Deed Transfer | -- | Lawyers Title La |
Mortgage History
| Date | Status | Loan Amount | Loan Type |
|---|---|---|---|
| Open | $1,480,000 | New Conventional | |
| Closed | $1,480,000 | New Conventional | |
| Previous Owner | $558,000 | New Conventional | |
| Previous Owner | $140,000 | New Conventional |
Property History
| Date | Event | Price | Change | Sq Ft Price |
|---|---|---|---|---|
| 12/30/2024 12/30/24 | Sold | $1,850,000 | -5.1% | $688 / Sq Ft |
| 11/28/2024 11/28/24 | Pending | -- | -- | -- |
| 10/17/2024 10/17/24 | Price Changed | $1,950,000 | -7.1% | $725 / Sq Ft |
| 09/28/2024 09/28/24 | Price Changed | $2,100,000 | +5.0% | $781 / Sq Ft |
| 09/28/2024 09/28/24 | For Sale | $1,999,999 | -- | $744 / Sq Ft |
Tax History Compared to Growth
Tax History
| Year | Tax Paid | Tax Assessment Tax Assessment Total Assessment is a certain percentage of the fair market value that is determined by local assessors to be the total taxable value of land and additions on the property. | Land | Improvement |
|---|---|---|---|---|
| 2024 | $1,544 | $118,348 | $19,219 | $99,129 |
| 2023 | $1,544 | $116,029 | $18,843 | $97,186 |
| 2022 | $1,615 | $113,755 | $18,474 | $95,281 |
| 2021 | $1,509 | $111,525 | $18,112 | $93,413 |
| 2020 | $1,484 | $110,383 | $17,927 | $92,456 |
| 2019 | $1,469 | $108,220 | $17,576 | $90,644 |
| 2018 | $1,403 | $106,099 | $17,232 | $88,867 |
| 2017 | $1,385 | $104,020 | $16,895 | $87,125 |
| 2016 | $1,325 | $101,981 | $16,564 | $85,417 |
| 2015 | $1,311 | $100,450 | $16,316 | $84,134 |
| 2014 | $1,259 | $98,483 | $15,997 | $82,486 |
Agents Affiliated with this Home
-
Shannon Sloan

Seller's Agent in 2024
Shannon Sloan
Coldwell Banker Realty
(408) 310-7100
1 in this area
40 Total Sales
-
Gina Zoumut

Buyer's Agent in 2024
Gina Zoumut
Coldwell Banker Realty
(408) 580-6744
1 in this area
8 Total Sales
Map
Source: MLSListings
MLS Number: ML81979364
APN: 086-14-108
- 1305 Sunrise Way
- 409 Gibbons Ct
- 1568 Fallen Leaf Dr
- 1101 S Main St Unit 216
- 1603 Canal St
- 129 Ede Ln
- 1744 Snell Place Unit 808
- 43 Rain Walk
- 60 Rain Walk
- 800 S Abel St Unit 507
- 800 S Abel St Unit 426
- 1633 Centre Pointe Dr
- 700 S Abel St Unit 204
- 776 Hammond Way
- 878 Luz Del Sol Loop Unit 9F
- 1719 Houret Ct
- 276 Currlin Cir
- 1103 Vida Larga Loop
- 882 Inspiration Place Unit 37
- 789 Parc Ln
