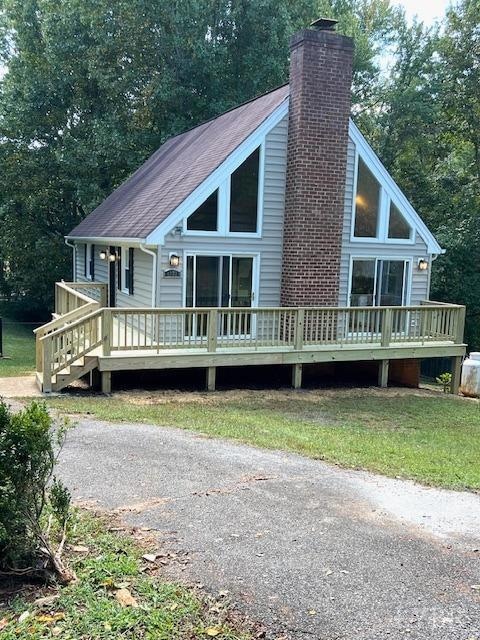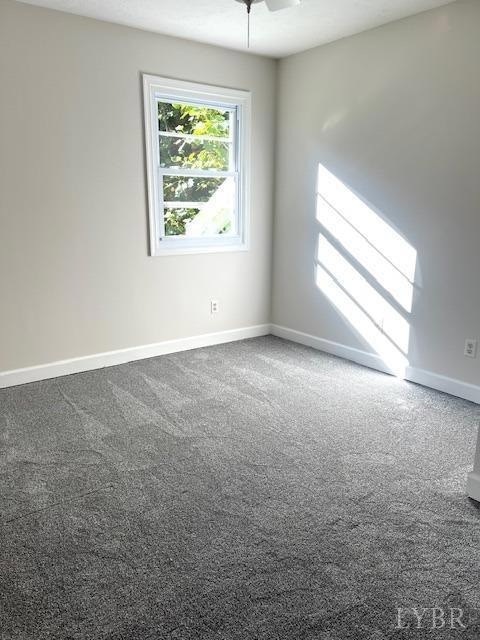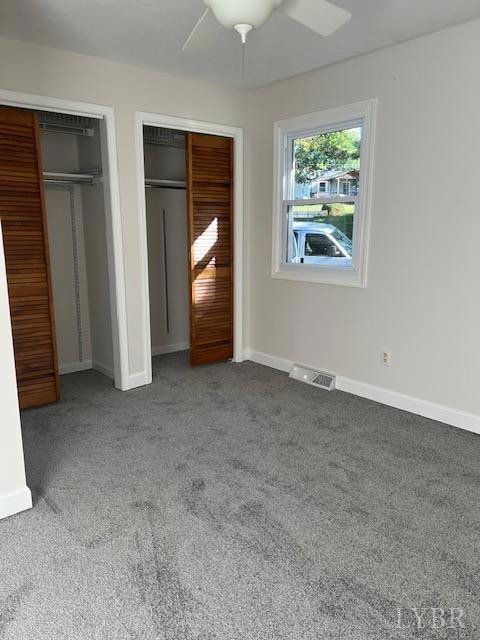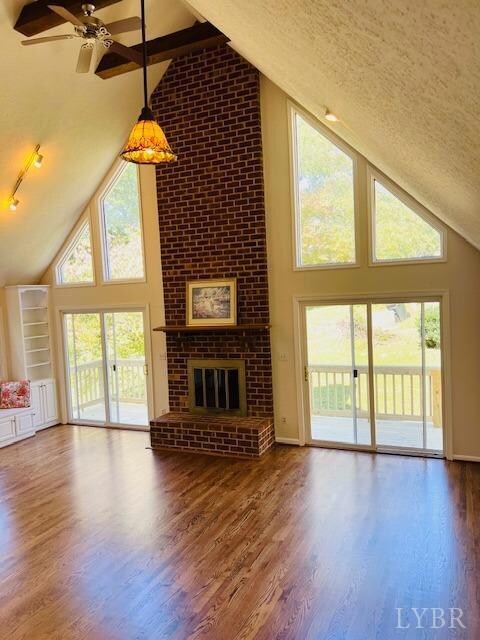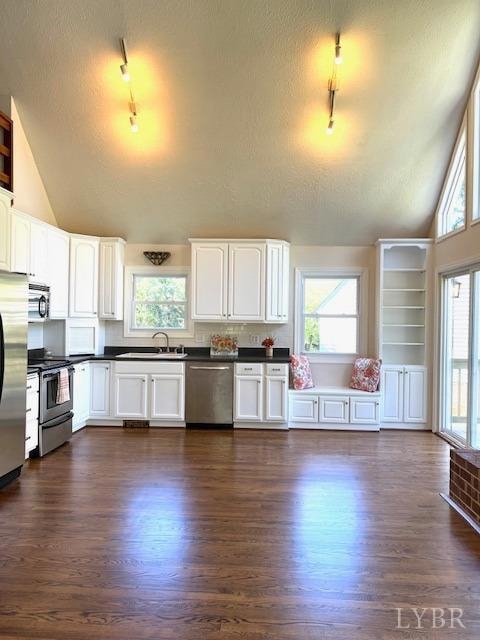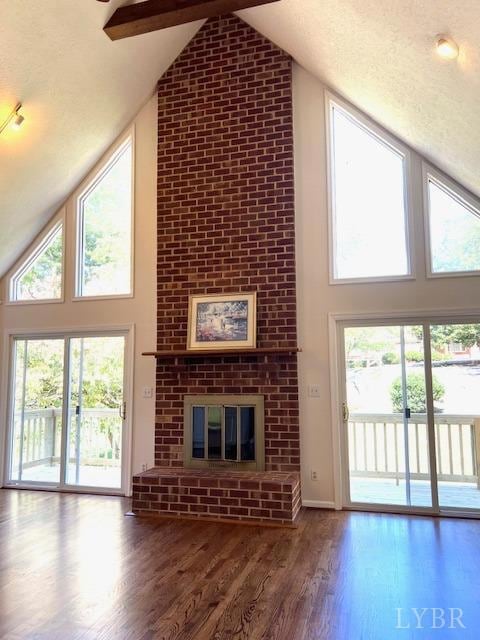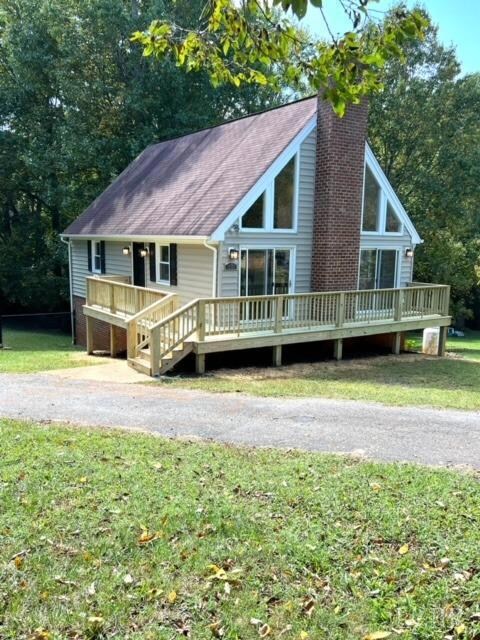
1272 Walnut Hollow Rd Lynchburg, VA 24503
Highlights
- A-Frame Home
- Wood Flooring
- Fenced Yard
- Forest Middle School Rated A-
- Great Room
- Ceiling Fan
About This Home
As of November 2024New paint, new carpet, new deck, fabulous location!!! This 3 bedroom, 2 bath Bedford county home has had a facelift including refinished beautiful hardwood floors. Great room with masonry fireplace , vaulted ceiling opening up to the deck, creating the perfect setting for making great memories! . 2 BR on the main level, lower level bedroom suite with den. Nice corner lot with fenced in yard, with storage building. Minutes from shopping, dining, fabulous Boonsboro location!! Let's not forget the semi circle paved drive!! Will not be on the market long, don't miss this one!!!
Last Agent to Sell the Property
John Stewart Walker, Inc License #0225206078 Listed on: 09/20/2024
Home Details
Home Type
- Single Family
Est. Annual Taxes
- $927
Year Built
- Built in 1985
Lot Details
- 0.46 Acre Lot
- Fenced Yard
Parking
- Off-Street Parking
Home Design
- A-Frame Home
- Poured Concrete
- Shingle Roof
Interior Spaces
- 1,768 Sq Ft Home
- 1-Story Property
- Ceiling Fan
- Gas Log Fireplace
- Great Room
- Attic Access Panel
- Fire and Smoke Detector
Kitchen
- Self-Cleaning Oven
- Electric Range
- Dishwasher
- Disposal
Flooring
- Wood
- Carpet
- Ceramic Tile
Bedrooms and Bathrooms
- Bathtub Includes Tile Surround
Laundry
- Dryer
- Washer
Basement
- Heated Basement
- Walk-Out Basement
- Basement Fills Entire Space Under The House
- Interior and Exterior Basement Entry
- Laundry in Basement
Schools
- Boonsboro Elementary School
- Forest Midl Middle School
- Jefferson Forest-Hs High School
Utilities
- Heat Pump System
- Electric Water Heater
- Septic Tank
- Cable TV Available
Community Details
- Net Lease
Listing and Financial Details
- Assessor Parcel Number 63A-2-11
Ownership History
Purchase Details
Home Financials for this Owner
Home Financials are based on the most recent Mortgage that was taken out on this home.Purchase Details
Home Financials for this Owner
Home Financials are based on the most recent Mortgage that was taken out on this home.Similar Homes in Lynchburg, VA
Home Values in the Area
Average Home Value in this Area
Purchase History
| Date | Type | Sale Price | Title Company |
|---|---|---|---|
| Deed | $285,000 | Fidelity National Title | |
| Deed | $162,900 | None Available |
Mortgage History
| Date | Status | Loan Amount | Loan Type |
|---|---|---|---|
| Open | $250,000 | New Conventional | |
| Previous Owner | $30,000 | Credit Line Revolving |
Property History
| Date | Event | Price | Change | Sq Ft Price |
|---|---|---|---|---|
| 11/12/2024 11/12/24 | Sold | $285,000 | -1.0% | $161 / Sq Ft |
| 10/15/2024 10/15/24 | Pending | -- | -- | -- |
| 09/20/2024 09/20/24 | For Sale | $287,900 | +76.7% | $163 / Sq Ft |
| 08/09/2013 08/09/13 | Sold | $162,900 | -4.1% | $92 / Sq Ft |
| 08/08/2013 08/08/13 | Pending | -- | -- | -- |
| 05/31/2013 05/31/13 | For Sale | $169,900 | -- | $96 / Sq Ft |
Tax History Compared to Growth
Tax History
| Year | Tax Paid | Tax Assessment Tax Assessment Total Assessment is a certain percentage of the fair market value that is determined by local assessors to be the total taxable value of land and additions on the property. | Land | Improvement |
|---|---|---|---|---|
| 2024 | $927 | $226,000 | $50,000 | $176,000 |
| 2023 | $927 | $113,000 | $0 | $0 |
| 2022 | $904 | $90,350 | $0 | $0 |
| 2021 | $904 | $180,700 | $50,000 | $130,700 |
| 2020 | $904 | $180,700 | $50,000 | $130,700 |
| 2019 | $904 | $180,700 | $50,000 | $130,700 |
| 2018 | $850 | $163,400 | $40,000 | $123,400 |
| 2017 | $850 | $163,400 | $40,000 | $123,400 |
| 2016 | $850 | $163,400 | $40,000 | $123,400 |
| 2015 | $850 | $163,400 | $40,000 | $123,400 |
| 2014 | $831 | $159,800 | $35,000 | $124,800 |
Agents Affiliated with this Home
-
Doris Brammer

Seller's Agent in 2024
Doris Brammer
John Stewart Walker, Inc
(434) 944-7653
39 Total Sales
-
Wanda Robertson
W
Buyer's Agent in 2024
Wanda Robertson
The Hopkins Real Estate Group
(434) 426-2103
112 Total Sales
-
Sandi Codrea

Seller's Agent in 2013
Sandi Codrea
Blanks Properties, Inc.
(434) 841-0368
60 Total Sales
Map
Source: Lynchburg Association of REALTORS®
MLS Number: 354804
APN: 6323100
- 234 Coffee Rd
- 1229 Boone Hill Dr
- 1914 Walnut Hollow Rd
- 1002 Boone Hill Dr
- 1183 Boonsboro Meadows Dr
- 323 Hayfield Dr
- 109 Stables Ln
- 100 Stables Ln
- 312 Two Creek Dr
- 1168 Macon Loop
- 5312 Boonsboro Rd
- 115 Trinity Ct
- 1313 Boonsboro Place
- 1232 Doulton Cir
- 2135 Lee Jackson Hwy
- 103 Millwoods Rd N
- 1013 Glenbrooke Dr
- 101 Trinity Ct
- 1068 Huckleberry Ln
- 6 Boonsboro Meadows Dr
