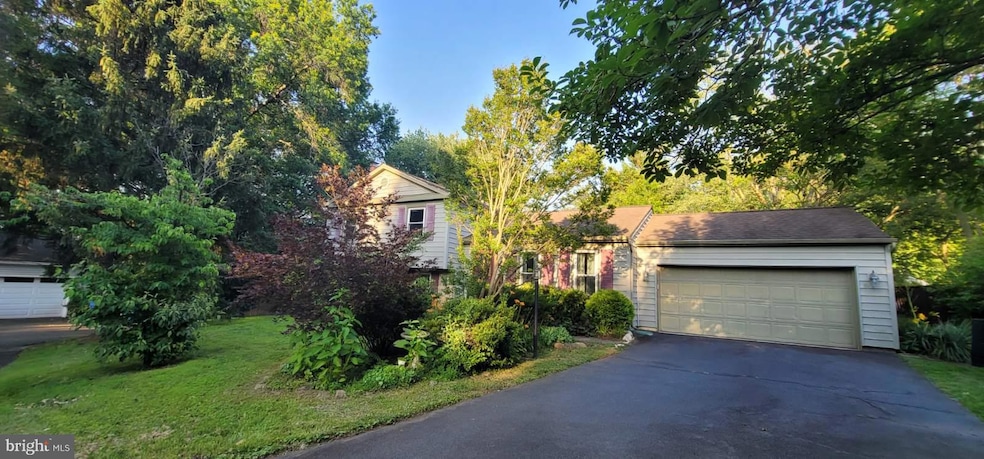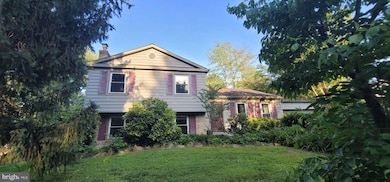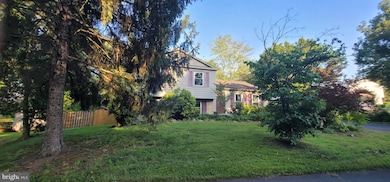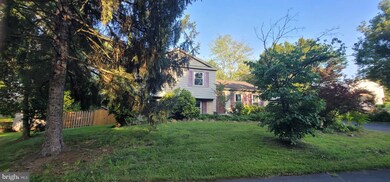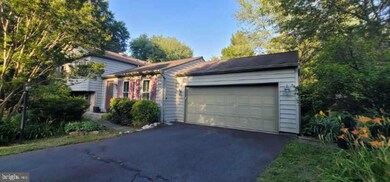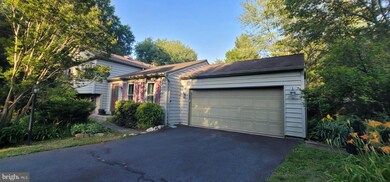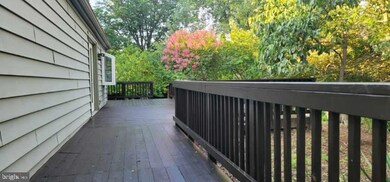12720 Bradwell Rd Herndon, VA 20171
Oak Hill NeighborhoodHighlights
- Wood Flooring
- No HOA
- 2 Car Attached Garage
- Fox Mill Elementary School Rated A
- Community Pool
- Oversized Parking
About This Home
Cozy and Airy home with open floor plan tucked away in a pipestem***serene fenced backyard with large wooden deck, mature plantings, raised vegetable garden bed and maintenance free mulch.***Beveled glass front door, flowering bushes and tall Magnolia tree give the home a great curb appeal.***The upper level has three bedrooms with updated bathrooms, main bathroom has skylight. Hardwoods floors are throughout main level and upper bedrooms. ***updated kitchen with quartz counter top, stainless steel appliances, French door refrigerator, ceramic top stove with a built in microwave.***Anderson French door open to the backyard. ***The lower level has family room with wood burning fireplace, and a fourth bedroom with a full bath.***Four minutes walk to the elementary school.
Home Details
Home Type
- Single Family
Est. Annual Taxes
- $7,584
Year Built
- Built in 1977
Lot Details
- 0.35 Acre Lot
- Property is in very good condition
Parking
- 2 Car Attached Garage
- Oversized Parking
- Front Facing Garage
- Driveway
Home Design
- Split Level Home
- Architectural Shingle Roof
- Vinyl Siding
- Concrete Perimeter Foundation
Interior Spaces
- Property has 2 Levels
- Wood Flooring
Bedrooms and Bathrooms
- 4 Main Level Bedrooms
- 3 Full Bathrooms
Utilities
- Central Air
- Heat Pump System
- Electric Water Heater
Listing and Financial Details
- Residential Lease
- Security Deposit $4,000
- Tenant pays for cable TV, electricity, frozen waterpipe damage, heat, light bulbs/filters/fuses/alarm care, hot water
- Rent includes hoa/condo fee, sewer, trash removal, taxes, common area maintenance
- No Smoking Allowed
- 12-Month Min and 24-Month Max Lease Term
- Available 7/1/25
- Assessor Parcel Number 0254 02 0420
Community Details
Overview
- No Home Owners Association
- Fox Mill Estates Subdivision
Recreation
- Community Pool
Pet Policy
- Pets allowed on a case-by-case basis
- Pet Deposit $500
Map
Source: Bright MLS
MLS Number: VAFX2249304
APN: 0254-02-0420
- 12751 Bradwell Rd
- 12700 Kettering Dr
- 12695 Kettering Dr
- 2632 New Banner Ln
- 12912 Framingham Ct
- 12917 Framingham Ct
- 12641 Magna Carta Rd
- 12804 New Parkland Dr
- 2456 Keele Dr
- 2501 Freetown Dr
- 2702 Robaleed Way
- 12691 Fox Woods Dr
- 2780 Melchester Dr
- 13039 Monterey Estates Dr
- 12921 Oak Lawn Place
- 13036 Monterey Estates Dr
- 12906 Brafferton Ct
- 2411 Rosedown Dr
- 2639 Iron Forge Rd
- 12901 Cedar Glen Ln
