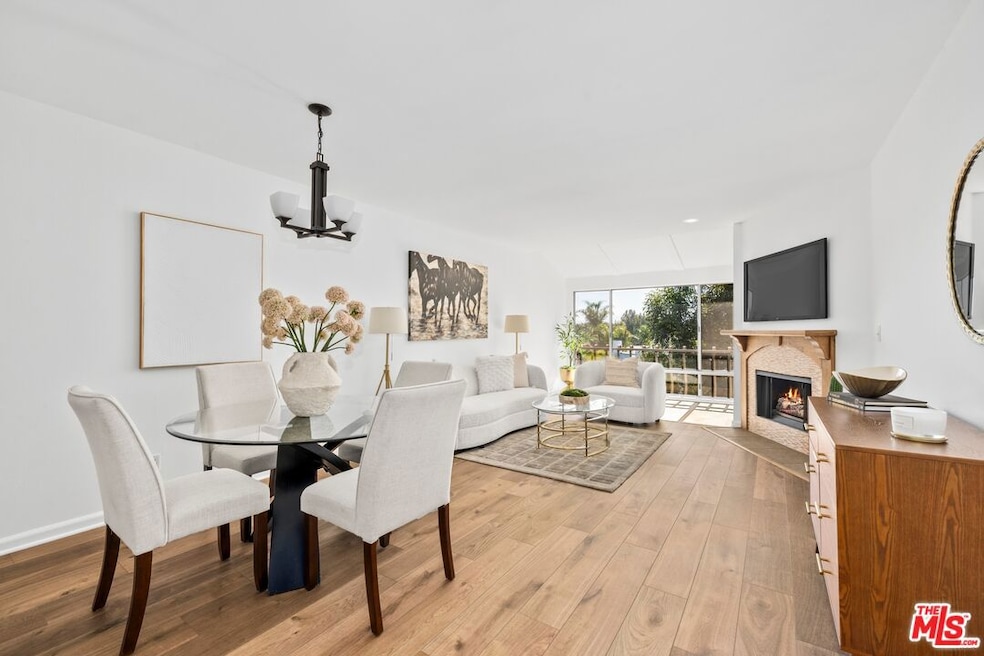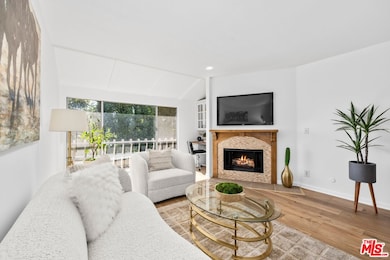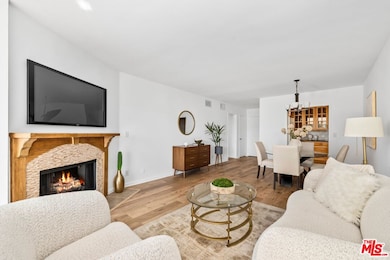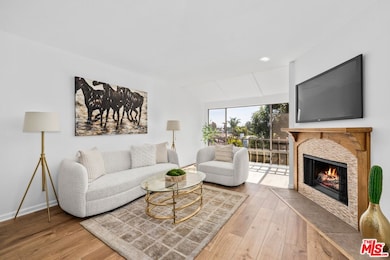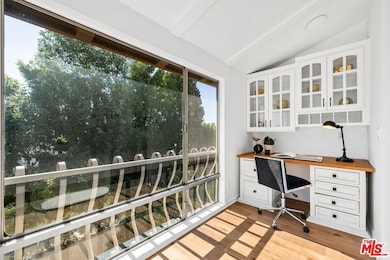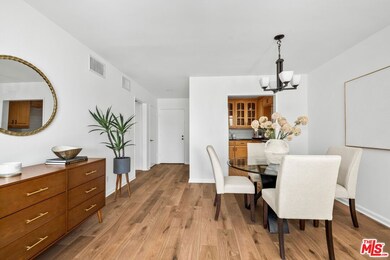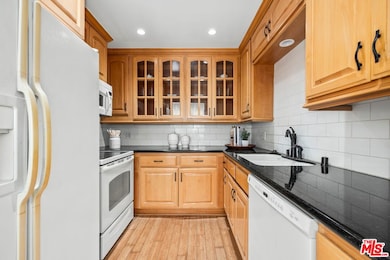Briarcrest Condominiums 12720 Burbank Blvd Unit 318 Floor 3 Valley Village, CA 91607
Estimated payment $2,641/month
Highlights
- Heated Lap Pool
- Automatic Gate
- View of Trees or Woods
- Ulysses S. Grant Senior High School Rated A-
- Gated Community
- 1.98 Acre Lot
About This Home
Welcome to an exquisite opportunity at 12720 Burbank Boulevard, Unit 318, nestled in the vibrant heart of Valley Village, CA. This elegant 1-bedroom, 1-bathroom condominium spans aprox between 785-800 sq ft, offering a perfect blend of sophistication and contemporary comfort.Step inside to discover a space that inspires. The expansive living area is bathed in natural light, accentuating the open layout and leading you seamlessly to a modern kitchen equipped with a dishwasher, ideal for culinary enthusiasts. The bedroom is a serene retreat, featuring a Large & generous walk-in closet, while the central air conditioning ensures year-round comfort.The Briarcrest complex elevates your lifestyle with an array of luxurious amenities. Enjoy a revitalizing swim in the olympic-sized swimming pool, unwind in the jacuzzi/spa, or maintain your fitness regimen in the gym (currently in renovation). Convenience is key with an elevator for easy access and covered parking included.Located within close proximity to prime restaurants, chic shops, and renowned entertainment studios, this home positions you at the pulse of vibrant urban living. Whether you're savoring local dining or exploring cultural landmarks, every day promises new adventures.Seize the moment to make this exceptional residence yours, a place where modern elegance meets inspiring possibilities.
Property Details
Home Type
- Condominium
Est. Annual Taxes
- $3,294
Year Built
- Built in 1970
Property Views
- Woods
- Trees
- Mountain
- Hills
Home Design
- Contemporary Architecture
- Entry on the 3rd floor
Interior Spaces
- 800 Sq Ft Home
- 3-Story Property
- Built-In Features
- Living Room with Fireplace
- Dining Area
- Home Office
- Security Lights
- Laundry Room
Kitchen
- Oven
- Range with Range Hood
- Microwave
- Freezer
- Portable Dishwasher
- Marble Countertops
- Disposal
Flooring
- Wood
- Laminate
- Tile
Bedrooms and Bathrooms
- 1 Bedroom
- Walk-In Closet
- 1 Full Bathroom
- Bathtub with Shower
Parking
- 1 Parking Space
- Driveway
- Automatic Gate
- Guest Parking
Pool
- Heated Lap Pool
- Heated In Ground Pool
- Exercise
- Heated Spa
Additional Features
- Open Patio
- Gated Home
- Central Heating and Cooling System
Listing and Financial Details
- Assessor Parcel Number 2346-028-209
Community Details
Overview
- No Home Owners Association
- 162 Units
- Association Phone (818) 774-0777
- Low-Rise Condominium
Amenities
- Sundeck
- Picnic Area
- Laundry Facilities
- Elevator
Recreation
- Community Pool
- Community Spa
Pet Policy
- Pets Allowed
Security
- Security Service
- Gated Community
- Fire Sprinkler System
Map
About Briarcrest Condominiums
Home Values in the Area
Average Home Value in this Area
Tax History
| Year | Tax Paid | Tax Assessment Tax Assessment Total Assessment is a certain percentage of the fair market value that is determined by local assessors to be the total taxable value of land and additions on the property. | Land | Improvement |
|---|---|---|---|---|
| 2025 | $3,294 | $275,807 | $152,859 | $122,948 |
| 2024 | $3,294 | $270,400 | $149,862 | $120,538 |
| 2023 | $3,230 | $265,099 | $146,924 | $118,175 |
| 2022 | $3,077 | $259,902 | $144,044 | $115,858 |
| 2021 | $3,035 | $254,807 | $141,220 | $113,587 |
| 2019 | $2,942 | $247,251 | $137,032 | $110,219 |
| 2018 | $2,925 | $242,404 | $134,346 | $108,058 |
| 2016 | $2,788 | $232,993 | $129,130 | $103,863 |
| 2015 | $2,746 | $229,494 | $127,191 | $102,303 |
| 2014 | $2,760 | $225,000 | $124,700 | $100,300 |
Property History
| Date | Event | Price | List to Sale | Price per Sq Ft | Prior Sale |
|---|---|---|---|---|---|
| 11/06/2025 11/06/25 | For Sale | $449,000 | +99.6% | $561 / Sq Ft | |
| 07/16/2013 07/16/13 | Sold | $225,000 | +7.1% | $287 / Sq Ft | View Prior Sale |
| 05/20/2013 05/20/13 | For Sale | $209,995 | -- | $268 / Sq Ft |
Purchase History
| Date | Type | Sale Price | Title Company |
|---|---|---|---|
| Grant Deed | $225,000 | Ortc | |
| Grant Deed | $145,500 | California Title |
Mortgage History
| Date | Status | Loan Amount | Loan Type |
|---|---|---|---|
| Open | $125,000 | New Conventional | |
| Previous Owner | $140,650 | No Value Available | |
| Closed | $4,350 | No Value Available |
Source: The MLS
MLS Number: 25617955
APN: 2346-028-209
- 12720 Burbank Blvd Unit 311
- 12720 Burbank Blvd Unit 118
- 12720 Burbank Blvd Unit 121
- 12830 Burbank Blvd Unit 307
- 12830 Burbank Blvd Unit 201
- 12830 Burbank Blvd Unit 110
- 12815 Martha St
- 12814 Collins St
- 12420 Killion St
- 12423 Martha St
- 12427 Cumpston St
- 5257 Bellaire Ave
- 5860 Alcove Ave
- 5327 Coldwater Canyon Ave Unit D
- 5806 Whitsett Ave
- 5725 Rhodes Ave
- 5307 Wilkinson Ave Unit 10
- 5307 Wilkinson Ave Unit 15B
- 12460 Weddington St Unit 3
- 5314 Wilkinson Ave
- 12720 Burbank Blvd Unit 311
- 12830 Burbank Blvd Unit 316
- 12830 Burbank Blvd Unit 207
- 12643 Collins St
- 12524 Martha St
- 12737 Hatteras St
- 13002 Burbank Blvd Unit 13002
- 12455 Cumpston St
- 12606 Emelita St
- 5806 Coldwater Canyon Ave Unit 6
- 5849 Goodland Ave
- 12506 Emelita St
- 12402 Killion St
- 12444 Chandler Blvd Unit 318
- 12444 Chandler Blvd Unit 309
- 12444 Chandler Blvd Unit 416
- 5267 Coldwater Canyon Ave
- 5319 Whitsett Ave Unit 3
- 13060 Burbank Blvd
- 5252 Coldwater Canyon Ave Unit 111
