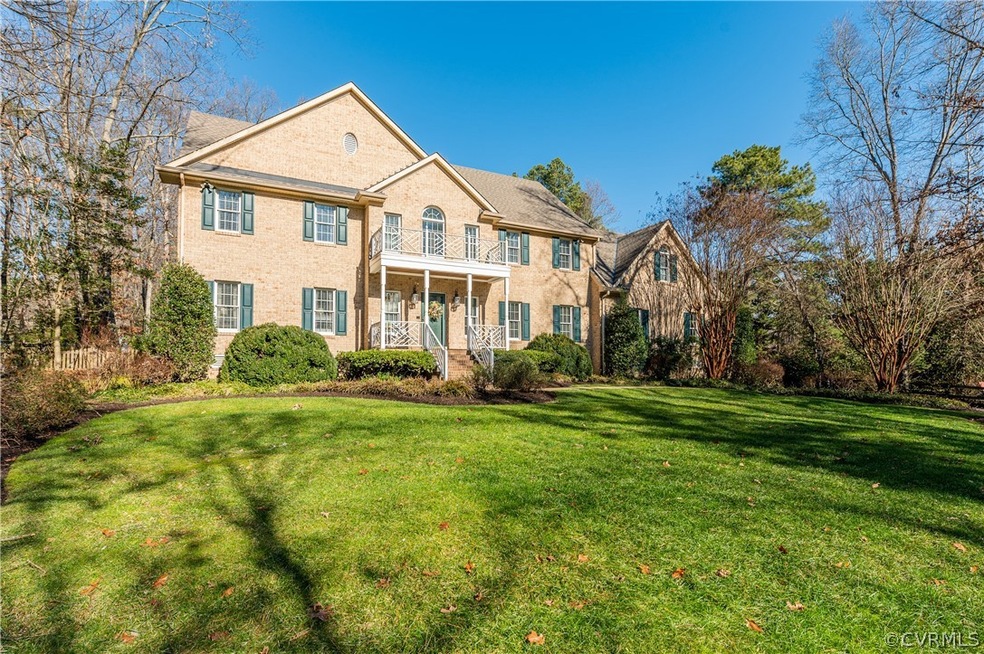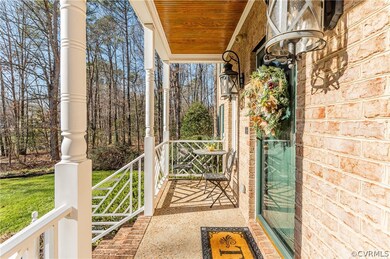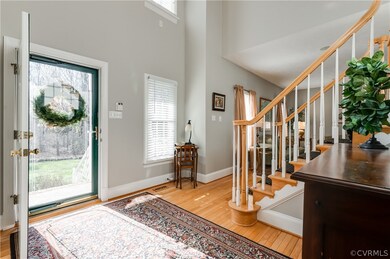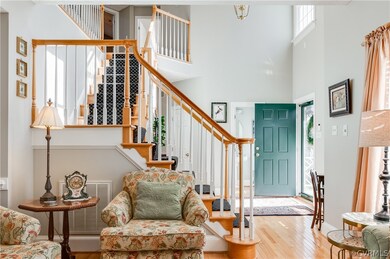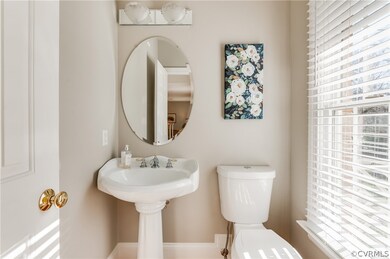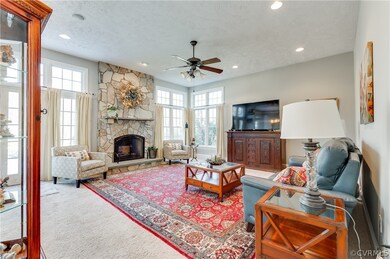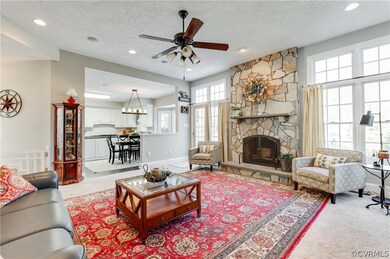
12720 Kain Rd Glen Allen, VA 23059
Short Pump NeighborhoodEstimated Value: $909,211 - $991,000
Highlights
- 1.37 Acre Lot
- Deck
- Hydromassage or Jetted Bathtub
- Kaechele Elementary Rated A-
- Wood Flooring
- 2 Fireplaces
About This Home
As of February 2022Welcome to 12720 Kain, a gorgeous move-in ready almost 4,000 sqft home located just outside of Short Pump, with quick access to 64, 295, and 288. On the first floor, you'll find a family room with hardwood floors that carry on through most of the first floor, a formal dining room with a tray ceiling, columns, and chair rails, the gorgeous upgraded kitchen with granite countertops, an island, tile backsplash, double wall ovens, and a living room with lots of windows bringing in natural light along with a stone, wood-burning fireplace. Also on the first floor is the large laundry room with cabinets and its own sink, and leads to a private entrance to one of the five bedrooms. This bedroom has its own bathroom, and leads to the primary bedroom through a secret bookshelf door! The primary bedroom has two closets, skylights, and its own gas fireplace and private bathroom. Down the hall are the three additional bedrooms. Finally, there's plenty of backyard space on your almost acre and a half lot to enjoy from your large porch, or even the front one! Other noteworthy features include 2 new HVAC units, newer water filtration system, a two car garage and walk in pantry.
Last Agent to Sell the Property
Keller Williams Realty License #0225210369 Listed on: 01/11/2022

Home Details
Home Type
- Single Family
Est. Annual Taxes
- $5,023
Year Built
- Built in 1997
Lot Details
- 1.37 Acre Lot
- Back Yard Fenced
- Zoning described as A1
Parking
- 2 Car Direct Access Garage
- Driveway
Home Design
- Brick Exterior Construction
- Frame Construction
- Shingle Roof
Interior Spaces
- 3,883 Sq Ft Home
- 2-Story Property
- Wired For Data
- Built-In Features
- Bookcases
- High Ceiling
- Ceiling Fan
- Recessed Lighting
- Track Lighting
- 2 Fireplaces
- Wood Burning Fireplace
- Self Contained Fireplace Unit Or Insert
- Gas Fireplace
- Bay Window
- Separate Formal Living Room
- Crawl Space
- Washer and Dryer Hookup
Kitchen
- Built-In Double Oven
- Stove
- Dishwasher
- Kitchen Island
- Granite Countertops
- Disposal
Flooring
- Wood
- Carpet
- Tile
Bedrooms and Bathrooms
- 5 Bedrooms
- En-Suite Primary Bedroom
- Double Vanity
- Hydromassage or Jetted Bathtub
Outdoor Features
- Balcony
- Deck
- Shed
- Front Porch
Schools
- Kaechele Elementary School
- Short Pump Middle School
- Deep Run High School
Utilities
- Forced Air Zoned Heating and Cooling System
- Heat Pump System
- Well
- Water Heater
- Septic Tank
- High Speed Internet
- Cable TV Available
Listing and Financial Details
- Tax Lot 8
- Assessor Parcel Number 733-771-3371
Ownership History
Purchase Details
Purchase Details
Home Financials for this Owner
Home Financials are based on the most recent Mortgage that was taken out on this home.Similar Homes in the area
Home Values in the Area
Average Home Value in this Area
Purchase History
| Date | Buyer | Sale Price | Title Company |
|---|---|---|---|
| Engeset Jared Thomas | -- | None Listed On Document | |
| Engeset Jared Thomas | $721,000 | Fidelity National Title |
Mortgage History
| Date | Status | Borrower | Loan Amount |
|---|---|---|---|
| Previous Owner | Engeset Jared Thomas | $576,800 |
Property History
| Date | Event | Price | Change | Sq Ft Price |
|---|---|---|---|---|
| 02/22/2022 02/22/22 | Sold | $721,000 | +10.9% | $186 / Sq Ft |
| 01/17/2022 01/17/22 | Pending | -- | -- | -- |
| 01/11/2022 01/11/22 | For Sale | $649,950 | -- | $167 / Sq Ft |
Tax History Compared to Growth
Tax History
| Year | Tax Paid | Tax Assessment Tax Assessment Total Assessment is a certain percentage of the fair market value that is determined by local assessors to be the total taxable value of land and additions on the property. | Land | Improvement |
|---|---|---|---|---|
| 2025 | $6,520 | $742,700 | $170,400 | $572,300 |
| 2024 | $6,520 | $724,800 | $170,400 | $554,400 |
| 2023 | $6,161 | $724,800 | $170,400 | $554,400 |
| 2022 | $5,171 | $608,300 | $170,400 | $437,900 |
| 2021 | $5,023 | $577,400 | $149,300 | $428,100 |
| 2020 | $5,023 | $577,400 | $149,300 | $428,100 |
| 2019 | $4,909 | $564,300 | $149,300 | $415,000 |
| 2018 | $4,710 | $541,400 | $149,300 | $392,100 |
| 2017 | $4,568 | $525,100 | $149,300 | $375,800 |
| 2016 | $4,568 | $525,100 | $149,300 | $375,800 |
| 2015 | $4,487 | $541,400 | $149,300 | $392,100 |
| 2014 | $4,487 | $515,800 | $140,000 | $375,800 |
Agents Affiliated with this Home
-
Chris Elliott

Seller's Agent in 2022
Chris Elliott
Keller Williams Realty
(804) 980-1898
2 in this area
293 Total Sales
-
Kristy Severin

Buyer's Agent in 2022
Kristy Severin
Long & Foster REALTORS
(804) 314-8360
1 in this area
57 Total Sales
Map
Source: Central Virginia Regional MLS
MLS Number: 2200699
APN: 733-771-3371
- 12540 Heather Grove Rd
- 12521 Serenity Ct
- 12725 Westin Estates Dr
- 12201 Keats Grove Ct
- 5308 Hillshire Way
- 12328 Garnet Parke Cir
- 12304 Garnet Parke Cir
- 12300 Garnet Parke Cir
- 5217 Aldenbrook Way
- 5000 Pouncey Tract Rd
- 5000 Pouncey Tract Rd
- 5000 Pouncey Tract Rd
- 5000 Pouncey Tract Rd
- 5000 Pouncey Tract Rd
- 5000 Pouncey Tract Rd
- 5000 Pouncey Tract Rd
- 5000 Pouncey Tract Rd
- 5000 Pouncey Tract Rd
- 5713 Stoneacre Ct
- 4315 Broad Hill Dr Unit A
