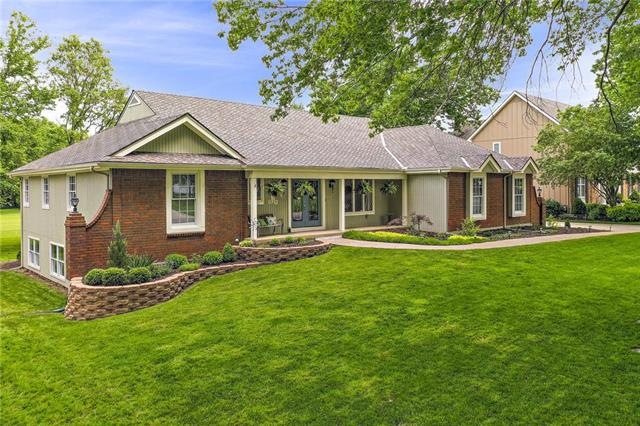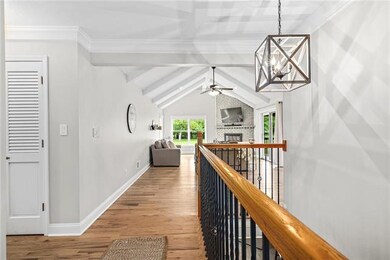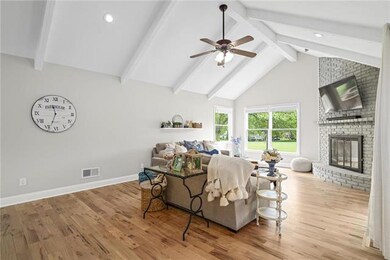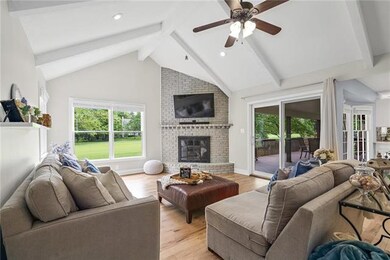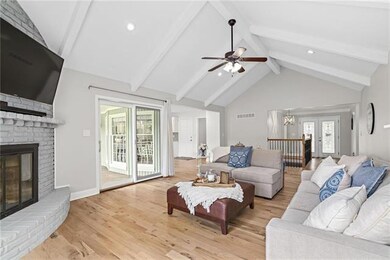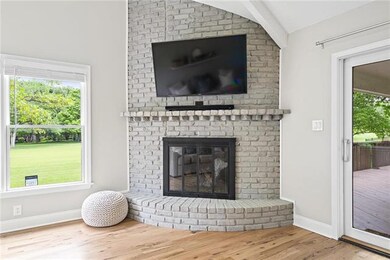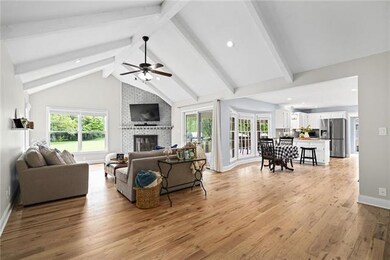
12721 Sagamore Rd Leawood, KS 66209
Highlights
- On Golf Course
- Great Room with Fireplace
- Traditional Architecture
- Leawood Elementary School Rated A
- Vaulted Ceiling
- Main Floor Primary Bedroom
About This Home
As of June 2020Stunning, Summer gem situated on lush fairway at Leawood South. This reverse 1.5 sty features a complete 1st floor remodel, everything has been done for you! Gleaming hardwoods, new kitchen finishes w S/S appliances, pantry & cabinets galore! Kitchen w/o to expansive deck overlooking the course. Spacious master bdrm features walk-in closet & private balcony. Luxury master bath w/ double vanity, tiled, walk-in shower & modern soaker tub for all your relaxation needs. Sizable 2nd bdrm, 2nd bath & laundry on main. LL features 2nd living space w fireplace, wet bar and walks out to the fairway - great for all your entertaining needs. Spacious LL bedrooms feature all new paint & full bath w brand new tiled floors. New ext. paint. This home has it all! The views and location can't be beat. Don't miss this one!
Home Details
Home Type
- Single Family
Est. Annual Taxes
- $4,993
Year Built
- Built in 1978
Lot Details
- 0.3 Acre Lot
- On Golf Course
- Sprinkler System
- Many Trees
HOA Fees
- $31 Monthly HOA Fees
Parking
- 2 Car Attached Garage
- Inside Entrance
- Side Facing Garage
Home Design
- Traditional Architecture
- Brick Frame
- Composition Roof
Interior Spaces
- Wet Bar: Carpet, Fireplace, Shades/Blinds, Wet Bar, Ceramic Tiles, Shower Over Tub, Ceiling Fan(s), Double Vanity, Separate Shower And Tub, Walk-In Closet(s), Hardwood, Pantry, Quartz Counter, Cathedral/Vaulted Ceiling
- Built-In Features: Carpet, Fireplace, Shades/Blinds, Wet Bar, Ceramic Tiles, Shower Over Tub, Ceiling Fan(s), Double Vanity, Separate Shower And Tub, Walk-In Closet(s), Hardwood, Pantry, Quartz Counter, Cathedral/Vaulted Ceiling
- Vaulted Ceiling
- Ceiling Fan: Carpet, Fireplace, Shades/Blinds, Wet Bar, Ceramic Tiles, Shower Over Tub, Ceiling Fan(s), Double Vanity, Separate Shower And Tub, Walk-In Closet(s), Hardwood, Pantry, Quartz Counter, Cathedral/Vaulted Ceiling
- Skylights
- Gas Fireplace
- Shades
- Plantation Shutters
- Drapes & Rods
- Great Room with Fireplace
- 2 Fireplaces
- Formal Dining Room
- Laundry on main level
Kitchen
- Eat-In Kitchen
- Granite Countertops
- Laminate Countertops
Flooring
- Wall to Wall Carpet
- Linoleum
- Laminate
- Stone
- Ceramic Tile
- Luxury Vinyl Plank Tile
- Luxury Vinyl Tile
Bedrooms and Bathrooms
- 5 Bedrooms
- Primary Bedroom on Main
- Cedar Closet: Carpet, Fireplace, Shades/Blinds, Wet Bar, Ceramic Tiles, Shower Over Tub, Ceiling Fan(s), Double Vanity, Separate Shower And Tub, Walk-In Closet(s), Hardwood, Pantry, Quartz Counter, Cathedral/Vaulted Ceiling
- Walk-In Closet: Carpet, Fireplace, Shades/Blinds, Wet Bar, Ceramic Tiles, Shower Over Tub, Ceiling Fan(s), Double Vanity, Separate Shower And Tub, Walk-In Closet(s), Hardwood, Pantry, Quartz Counter, Cathedral/Vaulted Ceiling
- Double Vanity
- Carpet
Finished Basement
- Walk-Out Basement
- Sump Pump
- Fireplace in Basement
Outdoor Features
- Enclosed patio or porch
Schools
- Leawood Elementary School
- Blue Valley North High School
Utilities
- Central Air
- Heating System Uses Natural Gas
Community Details
- Association fees include trash pick up
- Leawood South Subdivision
Listing and Financial Details
- Exclusions: wash/dry, central vac
- Assessor Parcel Number HP72200002-0005
Ownership History
Purchase Details
Purchase Details
Home Financials for this Owner
Home Financials are based on the most recent Mortgage that was taken out on this home.Purchase Details
Home Financials for this Owner
Home Financials are based on the most recent Mortgage that was taken out on this home.Purchase Details
Similar Homes in Leawood, KS
Home Values in the Area
Average Home Value in this Area
Purchase History
| Date | Type | Sale Price | Title Company |
|---|---|---|---|
| Warranty Deed | -- | None Listed On Document | |
| Warranty Deed | -- | None Listed On Document | |
| Warranty Deed | -- | Kansas City Title Inc | |
| Warranty Deed | -- | Continental Title | |
| Interfamily Deed Transfer | -- | None Available |
Mortgage History
| Date | Status | Loan Amount | Loan Type |
|---|---|---|---|
| Previous Owner | $367,000 | New Conventional | |
| Previous Owner | $61,100 | Credit Line Revolving | |
| Previous Owner | $242,250 | New Conventional | |
| Previous Owner | $35,000 | Credit Line Revolving | |
| Previous Owner | $179,500 | New Conventional |
Property History
| Date | Event | Price | Change | Sq Ft Price |
|---|---|---|---|---|
| 06/24/2020 06/24/20 | Sold | -- | -- | -- |
| 05/21/2020 05/21/20 | Pending | -- | -- | -- |
| 05/21/2020 05/21/20 | For Sale | $500,000 | +92.3% | $150 / Sq Ft |
| 10/31/2014 10/31/14 | Sold | -- | -- | -- |
| 09/21/2014 09/21/14 | Pending | -- | -- | -- |
| 09/18/2014 09/18/14 | For Sale | $260,000 | -- | $96 / Sq Ft |
Tax History Compared to Growth
Tax History
| Year | Tax Paid | Tax Assessment Tax Assessment Total Assessment is a certain percentage of the fair market value that is determined by local assessors to be the total taxable value of land and additions on the property. | Land | Improvement |
|---|---|---|---|---|
| 2024 | $7,921 | $71,173 | $15,067 | $56,106 |
| 2023 | $7,780 | $68,965 | $15,067 | $53,898 |
| 2022 | $7,421 | $64,400 | $15,067 | $49,333 |
| 2021 | $7,421 | $59,800 | $13,693 | $46,107 |
| 2020 | $4,997 | $40,687 | $11,900 | $28,787 |
| 2019 | $4,993 | $39,928 | $11,900 | $28,028 |
| 2018 | $4,279 | $33,661 | $10,342 | $23,319 |
| 2017 | $4,009 | $31,027 | $8,616 | $22,411 |
| 2016 | $3,907 | $30,280 | $8,486 | $21,794 |
| 2015 | $3,830 | $29,325 | $8,486 | $20,839 |
| 2013 | -- | $29,819 | $7,777 | $22,042 |
Agents Affiliated with this Home
-
Lisa Moore

Seller's Agent in 2020
Lisa Moore
Compass Realty Group
(816) 280-2773
10 in this area
396 Total Sales
-
Mallorie Moore

Seller Co-Listing Agent in 2020
Mallorie Moore
Compass Realty Group
(913) 707-2623
1 in this area
58 Total Sales
-
Sarah Harnett

Buyer's Agent in 2020
Sarah Harnett
West Village Realty
(913) 991-5711
18 in this area
149 Total Sales
-
Kristin Malfer

Seller's Agent in 2014
Kristin Malfer
Compass Realty Group
(913) 800-1812
172 in this area
795 Total Sales
-
Stacy Anderson

Seller Co-Listing Agent in 2014
Stacy Anderson
ReeceNichols - Leawood
(913) 515-3005
32 in this area
96 Total Sales
-
Jo Kolar
J
Buyer's Agent in 2014
Jo Kolar
Platinum Realty LLC
(913) 481-5068
4 Total Sales
Map
Source: Heartland MLS
MLS Number: 2221093
APN: HP72200002-0005
- 12719 Sagamore Rd
- 12727 Sagamore Rd
- 12729 Sagamore Rd
- 12716 High Dr
- 12721 Mohawk Cir
- 12600 Wenonga Ln
- 13108 Windsor Cir
- 12704 Mohawk Cir
- 12808 Howe Dr
- 2909 W 125th St
- 12500 Overbrook Rd
- 12600 Mohawk Ln
- 12616 Pawnee Ln
- 2317 W 126th St
- 12847 Pembroke Cir
- 2313 W 127th St
- 2218 Condolea Terrace
- 2405 W 124th St
- 12402 Overbrook Rd
- 4140 W 131st Terrace
