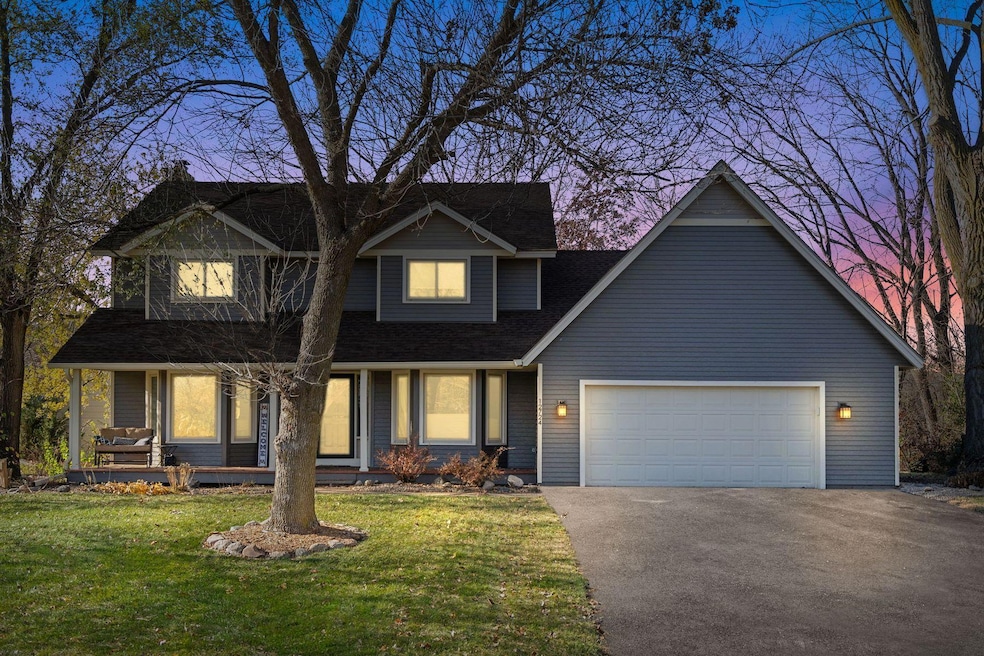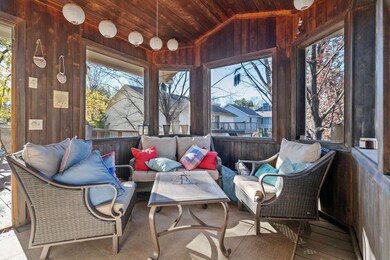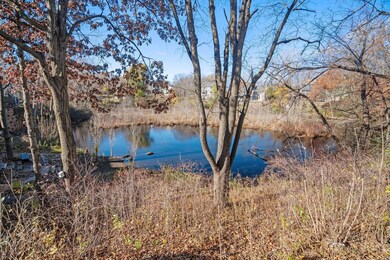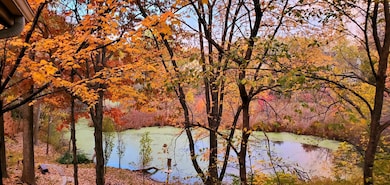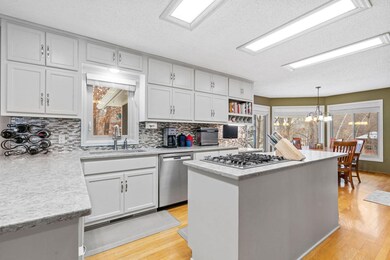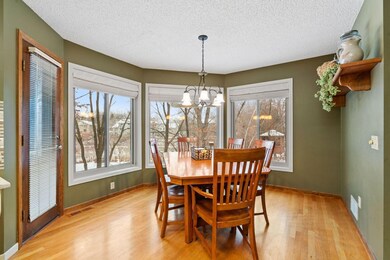
12724 Ethelton Way Saint Paul, MN 55124
Scott Highlands NeighborhoodHighlights
- Home fronts a pond
- Recreation Room
- No HOA
- Highland Elementary School Rated A-
- Corner Lot
- Screened Porch
About This Home
As of May 2025Welcome to this exceptional three bedroom and four-bathroom two story home in a popular Apple Valley neighborhood. This home was originally a model home for MW Construction. Situated on a corner lot and overlooks a large pond in the back, this spacious home is well maintained and has abundant natural light. New roof and steel siding were installed in 2023. Large oversized two stall garage. Fantastic three season screen porch and attached deck with panoramic pond view. New carpet and fresh paint prior to listing. Living area on main floor and family room in basement. Flex room in basement can be used for non-conforming fourth bedroom, office, workout room, etc. Main floor office with French doors has solid wood built-ins, including a Murphy bed! Open kitchen with large island and lots of prep space and storage. Location, location, location! Walking distance to Apple Valley Zoo, Lebanon Regional Park. Apple Valley-Rosemount-Eagan school district.
Last Agent to Sell the Property
Lakes Sotheby's International Realty Listed on: 02/05/2025

Home Details
Home Type
- Single Family
Est. Annual Taxes
- $5,594
Year Built
- Built in 1987
Lot Details
- 0.35 Acre Lot
- Lot Dimensions are 100x154
- Home fronts a pond
- Corner Lot
Parking
- 2 Car Attached Garage
- Insulated Garage
- Garage Door Opener
Home Design
- Flex
Interior Spaces
- 2-Story Property
- Central Vacuum
- Self Contained Fireplace Unit Or Insert
- Brick Fireplace
- Electric Fireplace
- Living Room with Fireplace
- Home Office
- Recreation Room
- Screened Porch
Kitchen
- Built-In Oven
- Cooktop
- Microwave
- Freezer
- Dishwasher
- Stainless Steel Appliances
- Disposal
- The kitchen features windows
Bedrooms and Bathrooms
- 3 Bedrooms
Laundry
- Dryer
- Washer
Finished Basement
- Walk-Out Basement
- Basement Fills Entire Space Under The House
- Drain
- Basement Storage
Utilities
- Forced Air Heating and Cooling System
- Cable TV Available
Community Details
- No Home Owners Association
- Meadowlark Glen Subdivision
Listing and Financial Details
- Assessor Parcel Number 014820003110
Ownership History
Purchase Details
Home Financials for this Owner
Home Financials are based on the most recent Mortgage that was taken out on this home.Purchase Details
Home Financials for this Owner
Home Financials are based on the most recent Mortgage that was taken out on this home.Similar Homes in Saint Paul, MN
Home Values in the Area
Average Home Value in this Area
Purchase History
| Date | Type | Sale Price | Title Company |
|---|---|---|---|
| Deed | $505,000 | -- | |
| Warranty Deed | $321,000 | -- |
Mortgage History
| Date | Status | Loan Amount | Loan Type |
|---|---|---|---|
| Open | $495,827 | New Conventional | |
| Previous Owner | $42,000 | Credit Line Revolving | |
| Previous Owner | $336,000 | New Conventional | |
| Previous Owner | $37,000 | Credit Line Revolving | |
| Previous Owner | $300,000 | New Conventional | |
| Previous Owner | $25,000 | Unknown | |
| Previous Owner | $276,600 | New Conventional | |
| Previous Owner | $238,797 | New Conventional | |
| Previous Owner | $256,800 | New Conventional | |
| Previous Owner | $48,150 | New Conventional | |
| Previous Owner | $436,000 | Future Advance Clause Open End Mortgage | |
| Previous Owner | $0 | Credit Line Revolving |
Property History
| Date | Event | Price | Change | Sq Ft Price |
|---|---|---|---|---|
| 05/01/2025 05/01/25 | Sold | $505,000 | +1.0% | $185 / Sq Ft |
| 02/12/2025 02/12/25 | Pending | -- | -- | -- |
| 02/07/2025 02/07/25 | For Sale | $499,900 | -- | $183 / Sq Ft |
Tax History Compared to Growth
Tax History
| Year | Tax Paid | Tax Assessment Tax Assessment Total Assessment is a certain percentage of the fair market value that is determined by local assessors to be the total taxable value of land and additions on the property. | Land | Improvement |
|---|---|---|---|---|
| 2023 | $5,594 | $492,900 | $111,600 | $381,300 |
| 2022 | $4,556 | $474,800 | $111,200 | $363,600 |
| 2021 | $4,496 | $392,600 | $96,700 | $295,900 |
| 2020 | $4,472 | $379,700 | $92,100 | $287,600 |
| 2019 | $4,225 | $367,000 | $87,700 | $279,300 |
| 2018 | $4,058 | $362,400 | $80,600 | $281,800 |
| 2017 | $4,241 | $334,800 | $76,800 | $258,000 |
| 2016 | $4,240 | $331,800 | $73,100 | $258,700 |
| 2015 | $3,808 | $320,280 | $70,012 | $250,268 |
| 2014 | -- | $289,106 | $66,724 | $222,382 |
| 2013 | -- | $260,875 | $60,950 | $199,925 |
Agents Affiliated with this Home
-
Teri Minard

Seller's Agent in 2025
Teri Minard
Lakes Sotheby's International Realty
(612) 562-0661
3 in this area
58 Total Sales
-
Linnea Young

Buyer's Agent in 2025
Linnea Young
RE/MAX Results
(651) 440-2116
1 in this area
65 Total Sales
Map
Source: NorthstarMLS
MLS Number: 6632495
APN: 01-48200-03-110
- 12761 Ethelton Way
- 12827 Euclid Ave
- 12570 Everest Ct E
- 12740 Eveleth Path
- 13197 132nd St W
- 12977 Echo Ln
- 13056 Euclid Ave
- 5320 132nd St W
- 13040 Exley Ave
- 12787 Durham Way
- 12581 Dover Dr
- 12459 Drayton Trail
- 12555 Dover Dr
- 12439 Drayton Trail
- 12455 Drayton Trail
- 12447 Drayton Trail
- 13307 Ellice Ct
- 13105 Diamond Path
- 13651 Everton Ave
- 5998 133rd Street Ct
