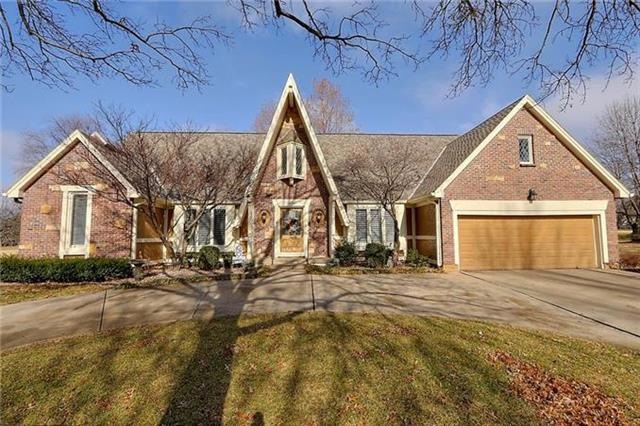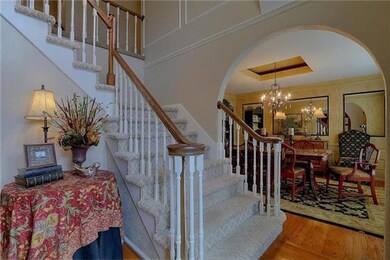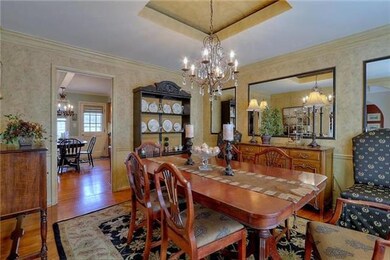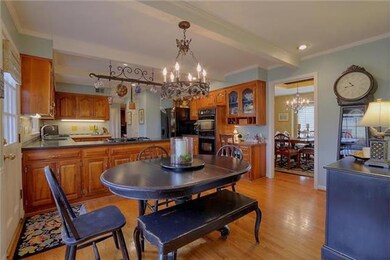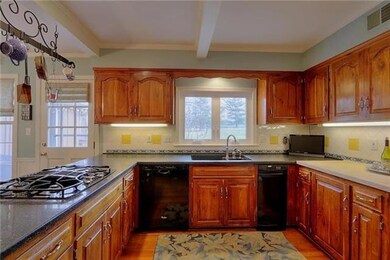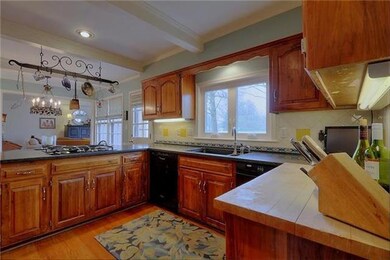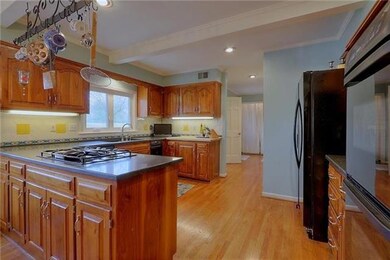
12727 Sagamore Rd Leawood, KS 66209
Highlights
- On Golf Course
- Deck
- Vaulted Ceiling
- Leawood Elementary School Rated A
- Great Room with Fireplace
- Wood Flooring
About This Home
As of March 2017This Leawood South Golf Course Property will go FAST! Charm and curb appeal of the 1.5 Sty Tudor is the IDEAL setting for a growing family or golf enthusiast. Master Bedroom with cozy brick fireplace on FIRST FLOOR!! Eat in kitchen opens to huge great room complete with vaulted ceiling and stone fireplace. French doors walkout to deck with fairway view!. L Level entertainers dream. Brick fireplace/plenty of space for pool table/full wrap around bar/5th nonconforming guest suite and plenty of storage. It's a gem!!!
Home Details
Home Type
- Single Family
Est. Annual Taxes
- $4,790
Year Built
- Built in 1978
Lot Details
- 0.3 Acre Lot
- On Golf Course
- Sprinkler System
HOA Fees
- $29 Monthly HOA Fees
Parking
- 2 Car Attached Garage
- Front Facing Garage
- Garage Door Opener
Home Design
- Tudor Architecture
- Stone Frame
- Composition Roof
Interior Spaces
- 2,784 Sq Ft Home
- Wet Bar: Ceramic Tiles, Granite Counters, Shower Only, Carpet, Fireplace, Natural Stone Floor, Wet Bar, Ceiling Fan(s), Separate Shower And Tub, Walk-In Closet(s), Whirlpool Tub, Plantation Shutters, Hardwood, Wood Floor, Pantry
- Central Vacuum
- Built-In Features: Ceramic Tiles, Granite Counters, Shower Only, Carpet, Fireplace, Natural Stone Floor, Wet Bar, Ceiling Fan(s), Separate Shower And Tub, Walk-In Closet(s), Whirlpool Tub, Plantation Shutters, Hardwood, Wood Floor, Pantry
- Vaulted Ceiling
- Ceiling Fan: Ceramic Tiles, Granite Counters, Shower Only, Carpet, Fireplace, Natural Stone Floor, Wet Bar, Ceiling Fan(s), Separate Shower And Tub, Walk-In Closet(s), Whirlpool Tub, Plantation Shutters, Hardwood, Wood Floor, Pantry
- Skylights
- Wood Burning Fireplace
- Gas Fireplace
- Shades
- Plantation Shutters
- Drapes & Rods
- Mud Room
- Great Room with Fireplace
- 3 Fireplaces
- Separate Formal Living Room
- Formal Dining Room
- Loft
- Workshop
- Attic Fan
- Fire and Smoke Detector
- Laundry on main level
Kitchen
- Open to Family Room
- Eat-In Kitchen
- <<doubleOvenToken>>
- Electric Oven or Range
- <<builtInRangeToken>>
- Dishwasher
- Granite Countertops
- Laminate Countertops
- Disposal
Flooring
- Wood
- Wall to Wall Carpet
- Linoleum
- Laminate
- Stone
- Ceramic Tile
- Luxury Vinyl Plank Tile
- Luxury Vinyl Tile
Bedrooms and Bathrooms
- 4 Bedrooms
- Primary Bedroom on Main
- Cedar Closet: Ceramic Tiles, Granite Counters, Shower Only, Carpet, Fireplace, Natural Stone Floor, Wet Bar, Ceiling Fan(s), Separate Shower And Tub, Walk-In Closet(s), Whirlpool Tub, Plantation Shutters, Hardwood, Wood Floor, Pantry
- Walk-In Closet: Ceramic Tiles, Granite Counters, Shower Only, Carpet, Fireplace, Natural Stone Floor, Wet Bar, Ceiling Fan(s), Separate Shower And Tub, Walk-In Closet(s), Whirlpool Tub, Plantation Shutters, Hardwood, Wood Floor, Pantry
- Double Vanity
- <<tubWithShowerToken>>
Finished Basement
- Fireplace in Basement
- Bedroom in Basement
- Basement Window Egress
Outdoor Features
- Deck
- Enclosed patio or porch
Schools
- Leawood Elementary School
- Blue Valley North High School
Utilities
- Central Air
Community Details
- Association fees include snow removal, trash pick up
- Leawood South Subdivision
Listing and Financial Details
- Exclusions: SEE SELLERS DISC
- Assessor Parcel Number HP72200002 0008
Ownership History
Purchase Details
Similar Homes in the area
Home Values in the Area
Average Home Value in this Area
Purchase History
| Date | Type | Sale Price | Title Company |
|---|---|---|---|
| Interfamily Deed Transfer | -- | None Available |
Mortgage History
| Date | Status | Loan Amount | Loan Type |
|---|---|---|---|
| Closed | $245,154 | Credit Line Revolving | |
| Closed | $480,000 | New Conventional | |
| Closed | $484,350 | New Conventional | |
| Closed | $57,400 | Credit Line Revolving | |
| Closed | $403,750 | New Conventional | |
| Closed | $90,000 | Credit Line Revolving | |
| Closed | $50,000 | Credit Line Revolving | |
| Closed | $105,000 | New Conventional |
Property History
| Date | Event | Price | Change | Sq Ft Price |
|---|---|---|---|---|
| 07/18/2025 07/18/25 | For Sale | $1,150,000 | +155.6% | $251 / Sq Ft |
| 03/30/2017 03/30/17 | Sold | -- | -- | -- |
| 02/12/2017 02/12/17 | Pending | -- | -- | -- |
| 01/20/2017 01/20/17 | For Sale | $450,000 | -- | $162 / Sq Ft |
Tax History Compared to Growth
Tax History
| Year | Tax Paid | Tax Assessment Tax Assessment Total Assessment is a certain percentage of the fair market value that is determined by local assessors to be the total taxable value of land and additions on the property. | Land | Improvement |
|---|---|---|---|---|
| 2024 | $7,694 | $69,173 | $15,063 | $54,110 |
| 2023 | $7,499 | $66,505 | $15,063 | $51,442 |
| 2022 | $7,578 | $65,746 | $15,063 | $50,683 |
| 2021 | $6,998 | $58,006 | $13,688 | $44,318 |
| 2020 | $6,240 | $50,715 | $11,897 | $38,818 |
| 2019 | $6,013 | $48,013 | $11,896 | $36,117 |
| 2018 | $6,235 | $48,876 | $10,339 | $38,537 |
| 2017 | $6,066 | $46,771 | $8,614 | $38,157 |
| 2016 | $4,844 | $37,455 | $8,482 | $28,973 |
| 2015 | $4,790 | $36,593 | $8,482 | $28,111 |
| 2013 | -- | $33,960 | $7,774 | $26,186 |
Agents Affiliated with this Home
-
Earvin Ray

Seller's Agent in 2025
Earvin Ray
Compass Realty Group
(913) 449-2555
49 in this area
660 Total Sales
-
Jim Gamble

Seller's Agent in 2017
Jim Gamble
KW KANSAS CITY METRO
(816) 589-6960
25 in this area
142 Total Sales
-
Sara Tumminia
S
Seller Co-Listing Agent in 2017
Sara Tumminia
Compass Realty Group
(816) 564-4351
5 in this area
34 Total Sales
-
Jim Thorup
J
Buyer's Agent in 2017
Jim Thorup
Realty Executives
33 Total Sales
Map
Source: Heartland MLS
MLS Number: 2026403
APN: HP72200002-0008
- 12719 Sagamore Rd
- 12716 High Dr
- 12721 Mohawk Cir
- 13108 Windsor Cir
- 12600 Wenonga Ln
- 2909 W 125th St
- 12704 Mohawk Cir
- 3644 W 127th Terrace
- 12808 Howe Dr
- 2317 W 126th St
- 12847 Pembroke Cir
- 12500 Overbrook Rd
- 2313 W 127th St
- 2218 Condolea Terrace
- 12600 Mohawk Ln
- 12616 Pawnee Ln
- 2405 W 124th St
- 12402 Overbrook Rd
- 2204 W 127th St
- 12731 Cambridge Ln
