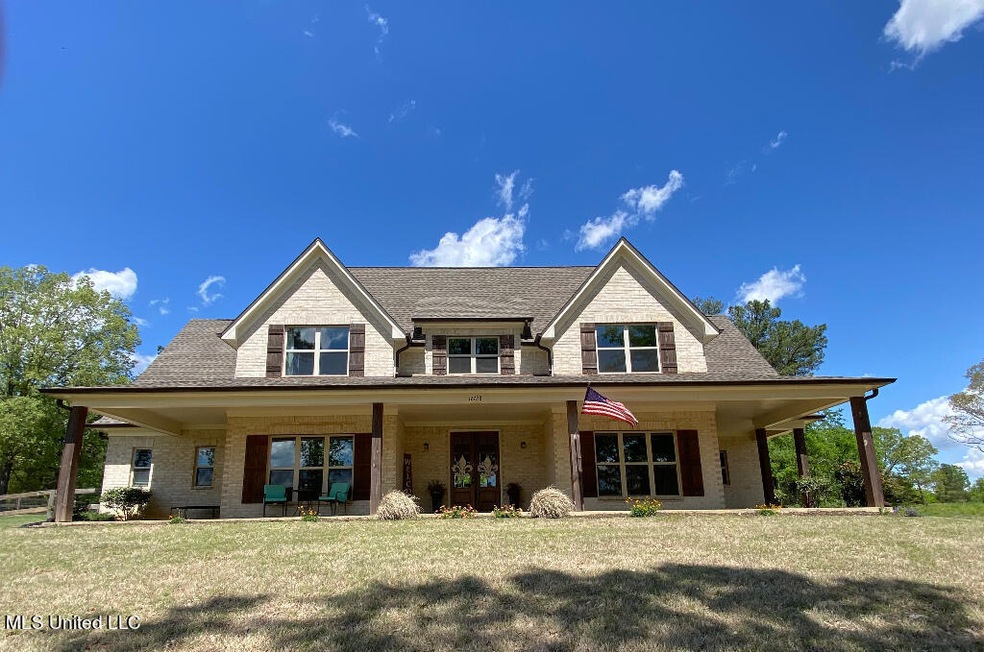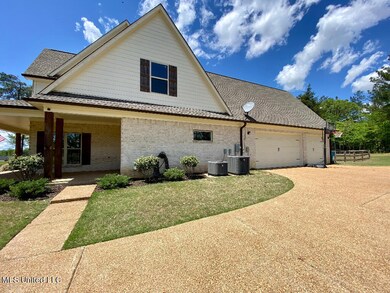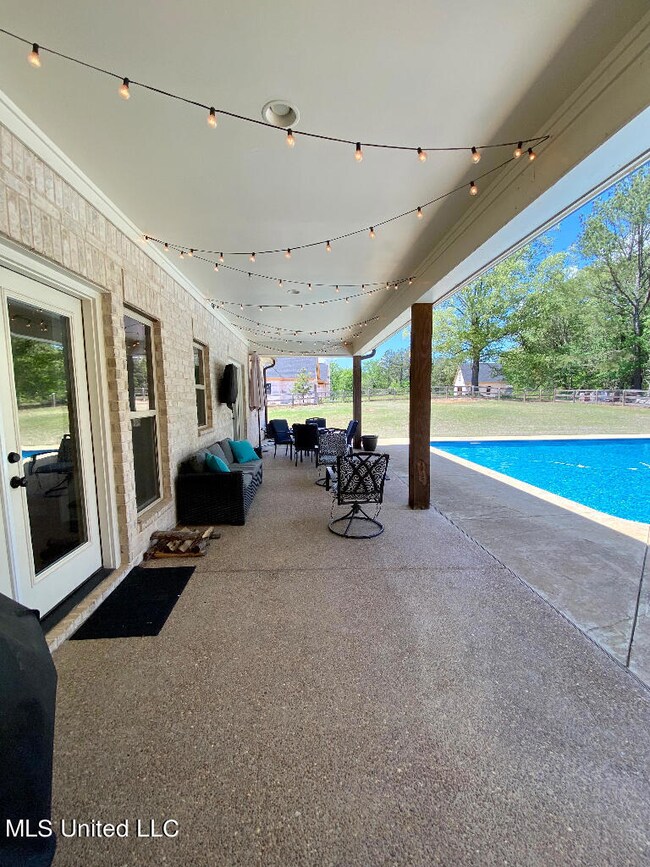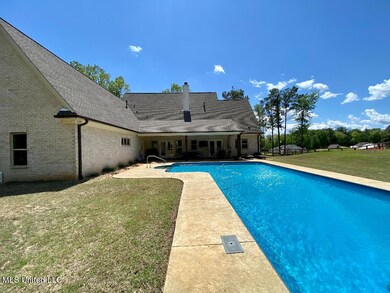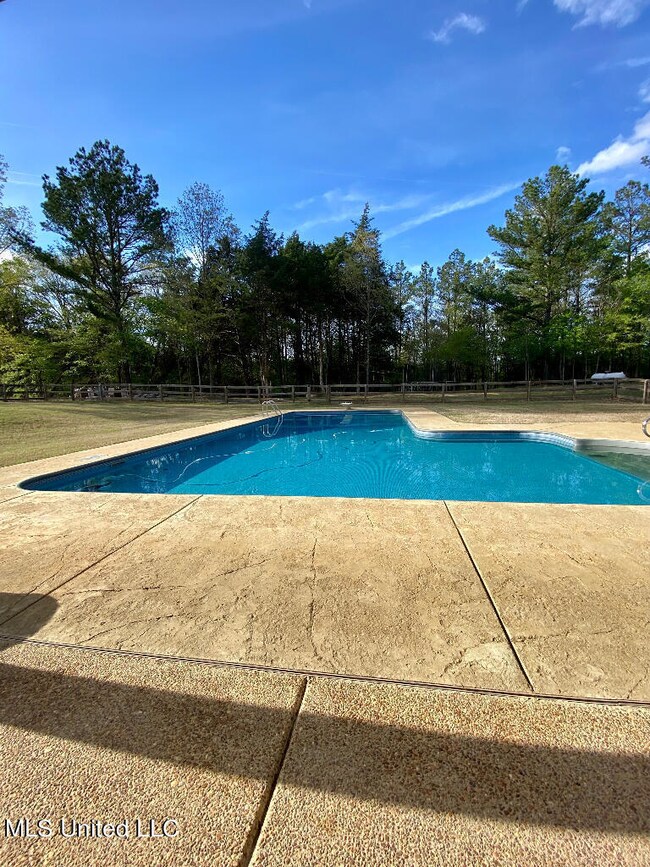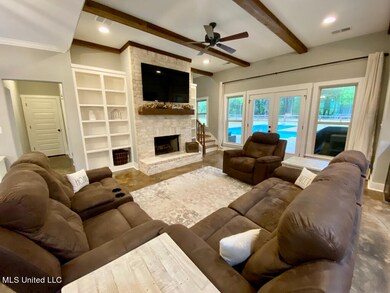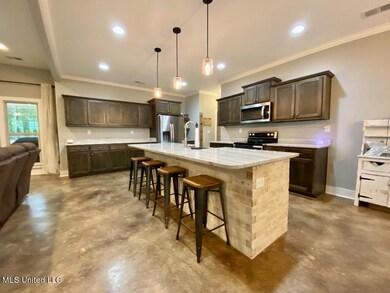
12728 Pebble Ridge Dr Byhalia, MS 38611
Lewisburg NeighborhoodEstimated Value: $409,000 - $549,000
Highlights
- In Ground Pool
- 2.48 Acre Lot
- Walk-In Pantry
- Lewisburg Elementary School Rated A-
- Traditional Architecture
- 3 Car Attached Garage
About This Home
As of June 2023This custom built home sits on a 2.48 acre lot! An acre of that is wooded behind the fence in the backyard. Through the double wooden front doors is an open floor plan with a kitchen and living area along with the dining room. Lots of windows to allow for natural light and incredible views! In the back is a spacious master suite. Double vanity granite sinks, soaking tub, tiled shower, and HUGE walk in closet! There's also a bedroom near the master that is used as an office and has a closet. On the other side of the house is a walk in pantry with cabinets, laundry room, powder room, and mud room. Has a 3 car garage with an additional storage closet. Up the wooden stairs, there are 2 additional bedrooms, huge loft area, and a bathroom. The bathroom has double vanity sinks with granite. It has a separate room for the tub and toilet. Theres a huge amount of additional space to add on well over 900 additional sq feet if desired. Spacious covered porches on the front and back of the house! L shaped saltwater pool!
Last Agent to Sell the Property
Listwithfreedom.Com Brokerage Email: Support@listwithfreedom.com License #22049 Listed on: 04/22/2023

Last Buyer's Agent
Non MLS Member
Nonmls Office
Home Details
Home Type
- Single Family
Est. Annual Taxes
- $2,768
Year Built
- Built in 2020
Lot Details
- 2.48 Acre Lot
- Lot Dimensions are 190x569x190x569
- Back Yard Fenced
HOA Fees
- $25 Monthly HOA Fees
Parking
- 3 Car Attached Garage
- Side Facing Garage
Home Design
- Traditional Architecture
- Slab Foundation
- Architectural Shingle Roof
- Wood Siding
Interior Spaces
- 2,650 Sq Ft Home
- 2-Story Property
- Gas Log Fireplace
- Walkup Attic
Kitchen
- Walk-In Pantry
- Range
- Microwave
- Dishwasher
- Kitchen Island
- Disposal
Flooring
- Carpet
- Ceramic Tile
Bedrooms and Bathrooms
- 4 Bedrooms
- Walk-In Closet
- Separate Shower
Laundry
- Laundry in unit
- Dryer
- Washer
Pool
- In Ground Pool
Schools
- Lewisburg Elementary School
- Lewisburg Middle School
- Lewisburg High School
Utilities
- Cooling Available
- Central Heating
- Heating System Uses Propane
Community Details
- Red Banks Subdivision
Listing and Financial Details
- Assessor Parcel Number 3053070200000600
Ownership History
Purchase Details
Home Financials for this Owner
Home Financials are based on the most recent Mortgage that was taken out on this home.Purchase Details
Similar Homes in Byhalia, MS
Home Values in the Area
Average Home Value in this Area
Purchase History
| Date | Buyer | Sale Price | Title Company |
|---|---|---|---|
| Pair James M | -- | None Listed On Document | |
| Bruno Robin M | -- | None Available |
Mortgage History
| Date | Status | Borrower | Loan Amount |
|---|---|---|---|
| Closed | Pair James M | $621,318 | |
| Previous Owner | Bruno Christopher Nathan | $50,000 |
Property History
| Date | Event | Price | Change | Sq Ft Price |
|---|---|---|---|---|
| 06/12/2023 06/12/23 | Sold | -- | -- | -- |
| 04/24/2023 04/24/23 | Pending | -- | -- | -- |
| 04/22/2023 04/22/23 | For Sale | $505,000 | -- | $191 / Sq Ft |
Tax History Compared to Growth
Tax History
| Year | Tax Paid | Tax Assessment Tax Assessment Total Assessment is a certain percentage of the fair market value that is determined by local assessors to be the total taxable value of land and additions on the property. | Land | Improvement |
|---|---|---|---|---|
| 2024 | $2,768 | $30,687 | $4,000 | $26,687 |
| 2023 | $2,768 | $30,687 | $0 | $0 |
| 2022 | $2,768 | $30,687 | $4,000 | $26,687 |
| 2021 | $2,768 | $30,687 | $4,000 | $26,687 |
| 2020 | $600 | $6,000 | $6,000 | $0 |
Agents Affiliated with this Home
-
Ralph Harvey

Seller's Agent in 2023
Ralph Harvey
Listwithfreedom.Com
(855) 456-4945
12 in this area
11,370 Total Sales
-
N
Buyer's Agent in 2023
Non MLS Member
Nonmls Office
Map
Source: MLS United
MLS Number: 4045554
APN: 3053070200000600
- 32 Pebble Ridge Dr
- 1088 Red Banks Rd S
- 13033 Pebble View Dr
- 81 Pebble Cove S
- 767 S Red Banks Rd
- 21 Pebble View Dr
- 20 Pebble View Dr
- 19 Pebble View Dr
- 18 Pebble View Dr
- 17 Pebble View Dr
- 16 Pebble View Dr
- 15 Pebble View Dr
- 14 Pebble View Dr
- 13 Pebble View Dr
- 12 Pebble View Dr
- 11 Pebble View Dr
- 10 Pebble View Dr
- 9 Pebble View Dr
- 8 Pebble View Dr
- 7 Pebble View Dr
- 12728 Pebble Ridge Dr
- 12694 Pebble Ridge Dr
- 19 Pebble Ridge
- 12658 Pebble Ridge Dr
- 30 Pebble Ridge Dr
- 31 Pebble Ridge Dr
- 29 Pebble Ridge Dr
- 12757 Pebble Ridge Dr
- 12838 Pebble Ridge Dr
- 12620 Pebble Ridge Dr
- 12681 Pebble Ridge Dr
- 12795 Pebble Ridge Dr
- 12874 Pebble Ridge Dr
- 5 Pebble Ridge
- 12645 Pebble Ridge Dr
- 12833 Pebble Ridge Dr
- 12982 Pebble Ridge Dr
- 12601 Pebble Ridge Dr
- 12869 Pebble Ridge Dr
- 12910 Pebble Ridge Dr
