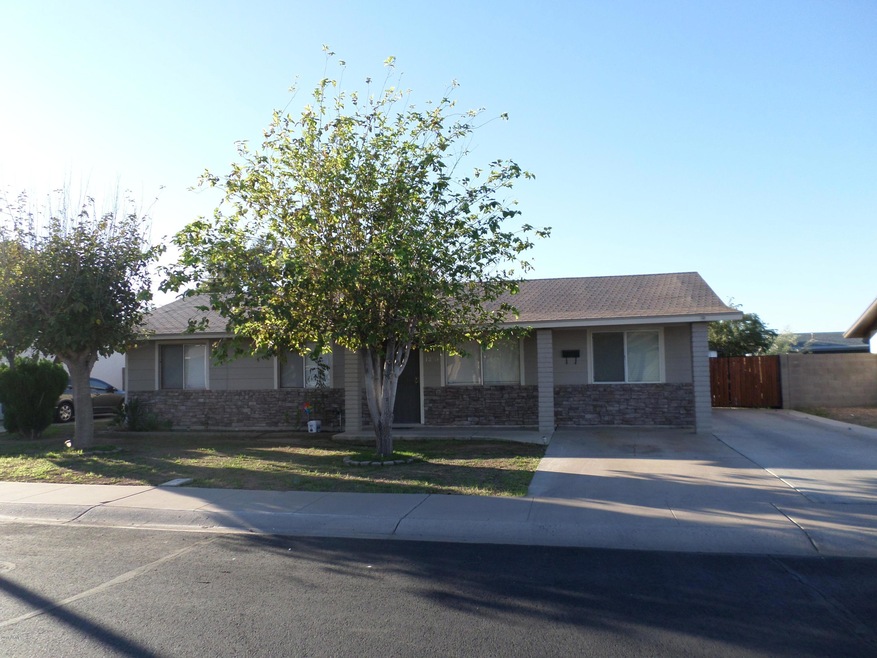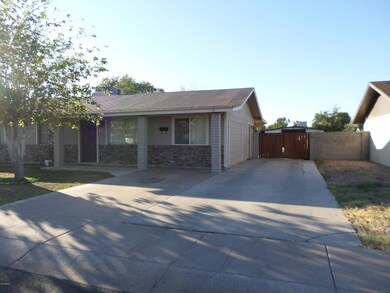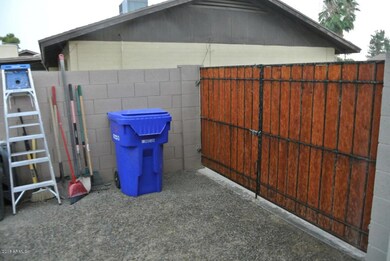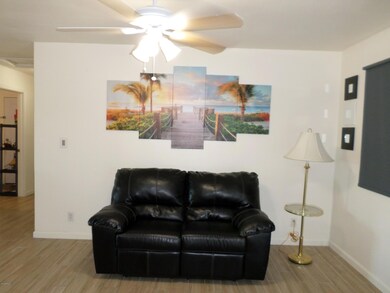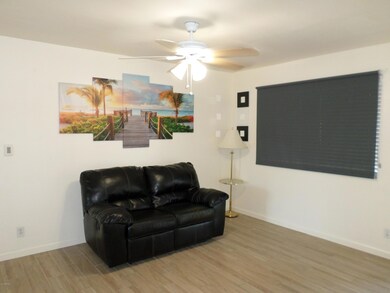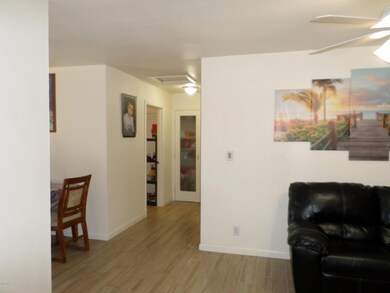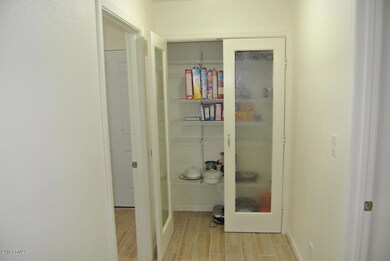
1273 W Tulsa St Chandler, AZ 85224
Central Ridge NeighborhoodHighlights
- RV Access or Parking
- Two Primary Bathrooms
- Eat-In Kitchen
- Andersen Junior High School Rated A-
- No HOA
- No Interior Steps
About This Home
As of November 2018NEWLY REMODLE !!!
NO NO NO HOA !!!
You wont be disappointed in the quality of the finishes. 3 beds 2 Baths in the heart of Chandler. Updated Kitchen and fully updated Bathrooms. The home has Two master bedrooms, updated wood-like tile floors with complimentary wood laminate floors in the bedrooms. The huge lot boasts of mature trees and plenty of room as you sit on the back porch or your personal fire pit to enjoy the sunsets. Big patio cover ,The BBQ area adds another opportunity for those grilling parties...Park your RV or large vehicles along the huge side yard,huge side yard, close to shopping, freeways and entertainment...The AC unit just installed last year
Last Agent to Sell the Property
Realty ONE Group License #SA653779000 Listed on: 10/27/2018
Home Details
Home Type
- Single Family
Est. Annual Taxes
- $2,017
Year Built
- Built in 1973
Lot Details
- 6,451 Sq Ft Lot
- Block Wall Fence
- Front and Back Yard Sprinklers
- Grass Covered Lot
Home Design
- Brick Exterior Construction
- Composition Roof
- Block Exterior
Interior Spaces
- 1,274 Sq Ft Home
- 1-Story Property
- Ceiling Fan
- Vinyl Clad Windows
Kitchen
- Eat-In Kitchen
- Breakfast Bar
- Electric Cooktop
Flooring
- Laminate
- Tile
Bedrooms and Bathrooms
- 3 Bedrooms
- Two Primary Bathrooms
- Primary Bathroom is a Full Bathroom
- 2 Bathrooms
Parking
- 1 Open Parking Space
- RV Access or Parking
Accessible Home Design
- No Interior Steps
Schools
- Erie Elementary School
- John M Andersen Jr High Middle School
- Chandler High School
Utilities
- Central Air
- Heating System Uses Natural Gas
Community Details
- No Home Owners Association
- Association fees include no fees, (see remarks)
- Central Estates Unit 3 Subdivision
Listing and Financial Details
- Tax Lot 93
- Assessor Parcel Number 302-48-202
Ownership History
Purchase Details
Home Financials for this Owner
Home Financials are based on the most recent Mortgage that was taken out on this home.Purchase Details
Home Financials for this Owner
Home Financials are based on the most recent Mortgage that was taken out on this home.Purchase Details
Home Financials for this Owner
Home Financials are based on the most recent Mortgage that was taken out on this home.Purchase Details
Home Financials for this Owner
Home Financials are based on the most recent Mortgage that was taken out on this home.Purchase Details
Home Financials for this Owner
Home Financials are based on the most recent Mortgage that was taken out on this home.Purchase Details
Home Financials for this Owner
Home Financials are based on the most recent Mortgage that was taken out on this home.Purchase Details
Purchase Details
Home Financials for this Owner
Home Financials are based on the most recent Mortgage that was taken out on this home.Purchase Details
Home Financials for this Owner
Home Financials are based on the most recent Mortgage that was taken out on this home.Purchase Details
Home Financials for this Owner
Home Financials are based on the most recent Mortgage that was taken out on this home.Similar Home in Chandler, AZ
Home Values in the Area
Average Home Value in this Area
Purchase History
| Date | Type | Sale Price | Title Company |
|---|---|---|---|
| Warranty Deed | $407,216 | Old Republic Title Agency | |
| Interfamily Deed Transfer | -- | First American Title Ins Co | |
| Warranty Deed | $224,500 | First American Title Insuran | |
| Warranty Deed | $176,000 | Old Republic Title Agency | |
| Warranty Deed | $130,000 | Chicago Title Agency Inc | |
| Special Warranty Deed | $68,000 | Stewart Title & Trust Of Pho | |
| Trustee Deed | -- | Great American Title Agency | |
| Warranty Deed | $132,000 | Security Title Agency Inc | |
| Interfamily Deed Transfer | -- | Old Republic Title Agency | |
| Warranty Deed | $79,500 | Transnation Title Insurance |
Mortgage History
| Date | Status | Loan Amount | Loan Type |
|---|---|---|---|
| Open | $386,855 | New Conventional | |
| Previous Owner | $37,500 | Credit Line Revolving | |
| Previous Owner | $225,650 | New Conventional | |
| Previous Owner | $220,500 | New Conventional | |
| Previous Owner | $217,765 | New Conventional | |
| Previous Owner | $161,920 | New Conventional | |
| Previous Owner | $142,704 | FHA | |
| Previous Owner | $127,645 | FHA | |
| Previous Owner | $66,276 | FHA | |
| Previous Owner | $33,000 | Unknown | |
| Previous Owner | $156,000 | Fannie Mae Freddie Mac | |
| Previous Owner | $132,000 | FHA | |
| Previous Owner | $12,300 | Credit Line Revolving | |
| Previous Owner | $80,189 | No Value Available | |
| Previous Owner | $79,346 | New Conventional |
Property History
| Date | Event | Price | Change | Sq Ft Price |
|---|---|---|---|---|
| 11/30/2018 11/30/18 | Sold | $224,500 | +2.1% | $176 / Sq Ft |
| 10/30/2018 10/30/18 | Pending | -- | -- | -- |
| 10/27/2018 10/27/18 | For Sale | $219,950 | +25.0% | $173 / Sq Ft |
| 09/30/2015 09/30/15 | Sold | $176,000 | -4.8% | $141 / Sq Ft |
| 08/27/2015 08/27/15 | Pending | -- | -- | -- |
| 08/26/2015 08/26/15 | For Sale | $184,900 | +42.2% | $148 / Sq Ft |
| 12/06/2013 12/06/13 | Sold | $130,000 | -3.7% | $132 / Sq Ft |
| 11/01/2013 11/01/13 | Pending | -- | -- | -- |
| 10/24/2013 10/24/13 | For Sale | $135,000 | 0.0% | $137 / Sq Ft |
| 09/09/2013 09/09/13 | Pending | -- | -- | -- |
| 08/29/2013 08/29/13 | Price Changed | $135,000 | -2.9% | $137 / Sq Ft |
| 07/26/2013 07/26/13 | Price Changed | $139,000 | -0.7% | $141 / Sq Ft |
| 07/19/2013 07/19/13 | For Sale | $140,000 | +105.9% | $142 / Sq Ft |
| 03/13/2012 03/13/12 | Sold | $68,000 | +0.7% | $69 / Sq Ft |
| 02/07/2012 02/07/12 | Pending | -- | -- | -- |
| 01/31/2012 01/31/12 | For Sale | $67,500 | -- | $68 / Sq Ft |
Tax History Compared to Growth
Tax History
| Year | Tax Paid | Tax Assessment Tax Assessment Total Assessment is a certain percentage of the fair market value that is determined by local assessors to be the total taxable value of land and additions on the property. | Land | Improvement |
|---|---|---|---|---|
| 2025 | $1,091 | $14,204 | -- | -- |
| 2024 | $1,069 | $13,528 | -- | -- |
| 2023 | $1,069 | $27,820 | $5,560 | $22,260 |
| 2022 | $1,031 | $20,410 | $4,080 | $16,330 |
| 2021 | $1,081 | $19,000 | $3,800 | $15,200 |
| 2020 | $1,076 | $17,120 | $3,420 | $13,700 |
| 2019 | $1,035 | $15,480 | $3,090 | $12,390 |
| 2018 | $1,002 | $13,920 | $2,780 | $11,140 |
| 2017 | $934 | $12,650 | $2,530 | $10,120 |
| 2016 | $647 | $9,720 | $1,940 | $7,780 |
| 2015 | $627 | $8,620 | $1,720 | $6,900 |
Agents Affiliated with this Home
-
Luis Nguyen

Seller's Agent in 2018
Luis Nguyen
Realty One Group
(480) 628-3269
1 in this area
83 Total Sales
-
Robert Coon

Seller's Agent in 2015
Robert Coon
Majestic Real Estate & Investments, Inc.
(602) 803-4226
15 Total Sales
-
Kelly Farnsworth

Seller's Agent in 2013
Kelly Farnsworth
AZ Key LLC
(602) 769-7509
68 Total Sales
-
Michael Smith

Buyer's Agent in 2013
Michael Smith
Barrett Real Estate
(480) 694-2564
183 Total Sales
-
J
Seller's Agent in 2012
Justin Green
OfferPad Brokerage, LLC
-
D
Seller Co-Listing Agent in 2012
Diane Jones
Central Real Estate Co
Map
Source: Arizona Regional Multiple Listing Service (ARMLS)
MLS Number: 5839294
APN: 302-48-202
- 1263 W Del Rio St
- 333 N Pennington Dr Unit 15
- 1334 W Linda Ln
- 1160 W Ivanhoe St
- 1257 W Dublin St
- 401 N Cholla St
- 1592 W Shannon Ct
- 1381 W Gary Dr
- 1371 W Gary Dr
- 847 W Harrison St
- 700 N Dobson Rd Unit 16
- 700 N Dobson Rd Unit 34
- 1825 W Ray Rd Unit 1132
- 1825 W Ray Rd Unit 1054
- 1825 W Ray Rd Unit 1083
- 1825 W Ray Rd Unit 1008
- 1825 W Ray Rd Unit 2082
- 1825 W Ray Rd Unit 1070
- 1825 W Ray Rd Unit 1134
- 1825 W Ray Rd Unit 1063
