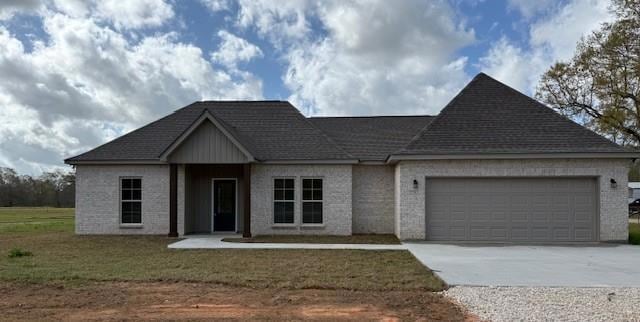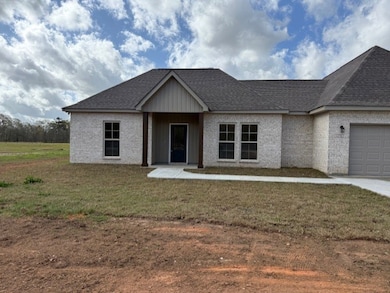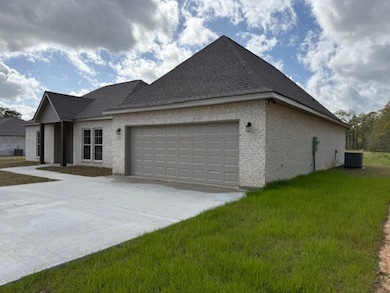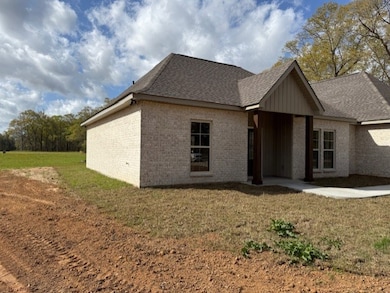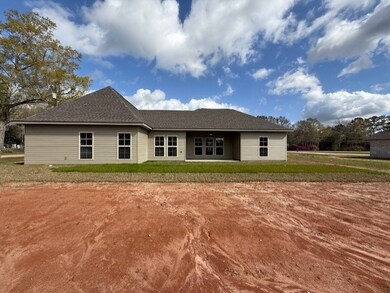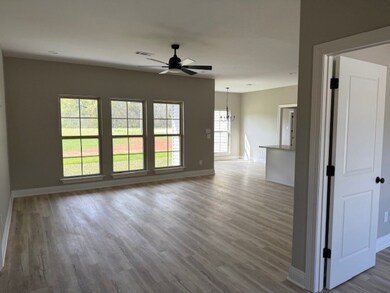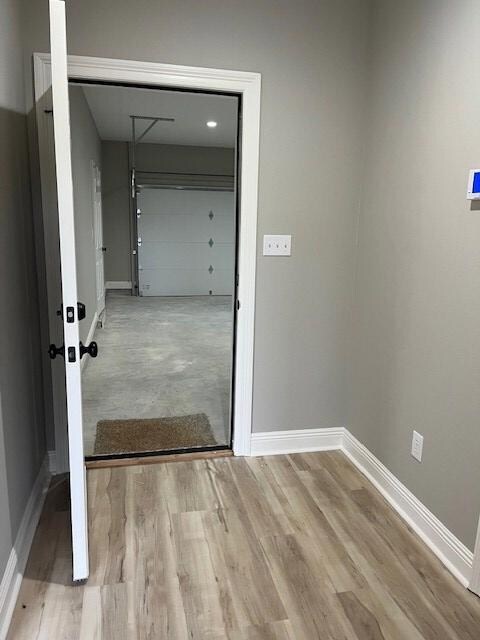1274 W Union Rd Picayune, MS 39466
Estimated payment $1,881/month
Total Views
12,477
4
Beds
2
Baths
1,758
Sq Ft
$171
Price per Sq Ft
Highlights
- New Construction
- Brick or Stone Mason
- 1-Story Property
- No HOA
- Walk-In Closet
- Central Heating and Cooling System
About This Home
Beautiful, new construction, 4BR/2BA home on 1.06 +/- acres in the PRC School District. Home offers a wonderful layout with the split bedroom plan, open spaces, high ceilings and large windows that bring in lots of natural light. Granite countertops and stainless-steel appliances.
Listing Agent
Coldwell Banker CPI Pic Brokerage Phone: 6017987942 License #S-55727 Listed on: 03/19/2025

Home Details
Home Type
- Single Family
Year Built
- Built in 2024 | New Construction
Lot Details
- 1.06 Acre Lot
Parking
- 2 Car Garage
Home Design
- Brick or Stone Mason
- Slab Foundation
- Architectural Shingle Roof
- Vinyl Siding
Interior Spaces
- 1,758 Sq Ft Home
- 1-Story Property
- Ceiling Fan
- Vinyl Flooring
- Laundry in Hall
Kitchen
- Electric Range
- Microwave
- Dishwasher
Bedrooms and Bathrooms
- 4 Bedrooms
- Walk-In Closet
- 2 Full Bathrooms
Utilities
- Central Heating and Cooling System
- Natural Gas Not Available
- Septic Tank
- High Speed Internet
Community Details
- No Home Owners Association
Listing and Financial Details
- Home warranty included in the sale of the property
- Assessor Parcel Number 5167350000000701
Map
Create a Home Valuation Report for This Property
The Home Valuation Report is an in-depth analysis detailing your home's value as well as a comparison with similar homes in the area
Home Values in the Area
Average Home Value in this Area
Property History
| Date | Event | Price | List to Sale | Price per Sq Ft |
|---|---|---|---|---|
| 03/19/2025 03/19/25 | For Sale | $299,900 | -- | $171 / Sq Ft |
Source: Pearl River County Board of REALTORS®
Source: Pearl River County Board of REALTORS®
MLS Number: 183068
Nearby Homes
- 1278 W Union Rd
- 1294 W Union Rd
- 1074 W Union Rd
- 1290 W Union Rd
- 12 Laser Ln Unit A
- 730 Sycamore Rd
- 52 Oak Dr
- 0 Oak Dr
- 65 Magnolia Dr
- 42 J D Gill Rd
- 1298 W Union Rd
- 17 Winnebago Ln
- 131 Monk Mitchell Rd
- 24 Bear Path
- 187 Earl Dubuisson Rd
- 116 Monk Mitchell Rd
- 1467 Ceasar Rd
- 5 Grassland Ct
- 6 N Caesar Oaks Dr
- 92 Matthews Rd
- 619 E 8th St
- 619 Eighth St Unit B
- 100 Elizabeth St Unit E
- 100 Elizabeth St Unit C
- 1010 Telly Rd Unit A
- 201 Teague St Unit .#2
- 21 Big Spring Rd
- 21 Big Spring Rd Unit A
- 16329 Ms-603 Unit 16329 hwy 603
- 6293 Pontiac Dr
- 39459 Cooper Ln
- 64167 Highway 41 Unit E
- 20049 Red Oak Rd
- 85014 Diamondhead Lakes Blvd
- 85042 Pohaku Dr
- 64096 Mangano Dr Unit 151
- 64096 Mangano Rd Unit 158
- 3 Quail Creek
- 525 Oakley Blvd
- 8850 Kipapa Way
