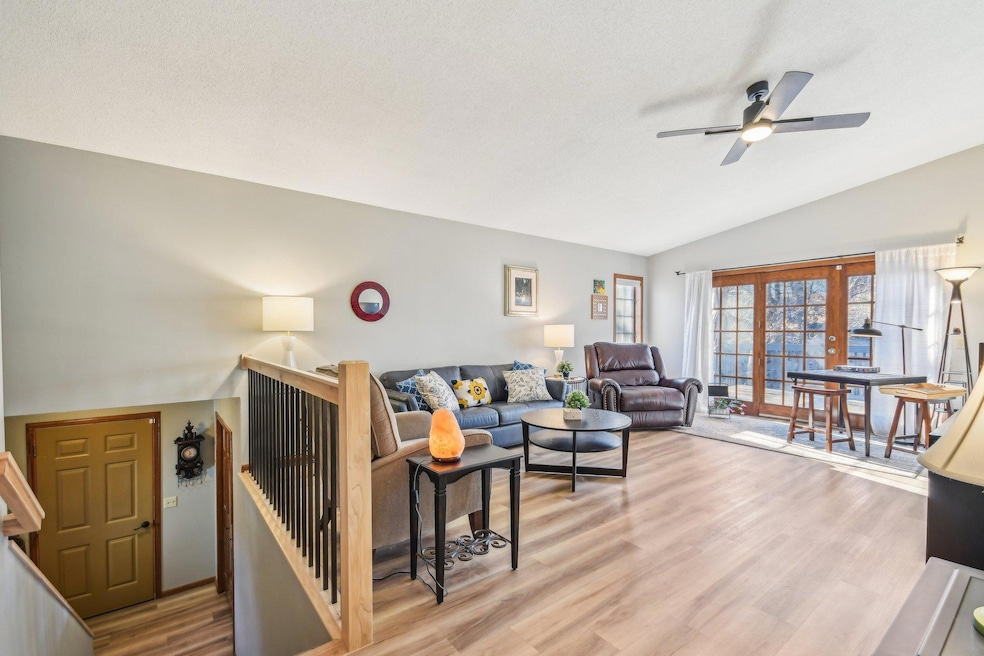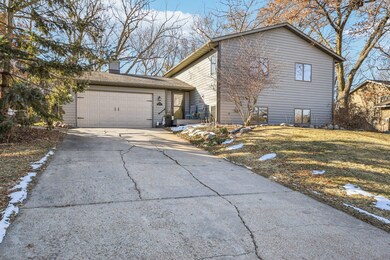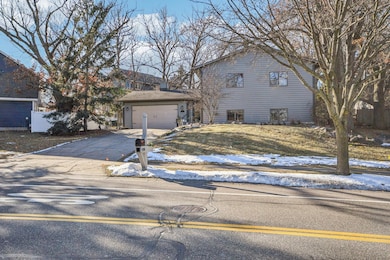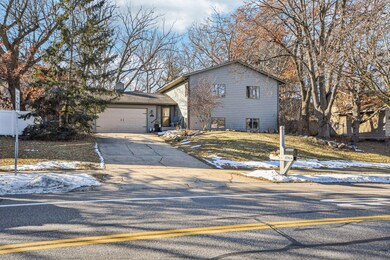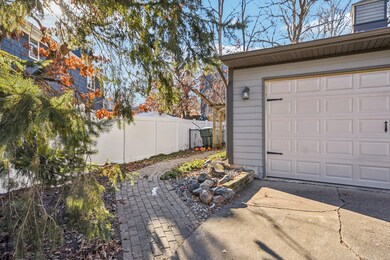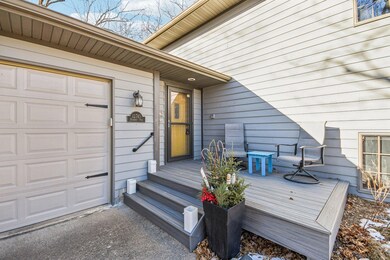
12745 Diamond Path Saint Paul, MN 55124
Scott Highlands NeighborhoodHighlights
- Deck
- Bonus Room
- Stainless Steel Appliances
- Highland Elementary School Rated A-
- No HOA
- The kitchen features windows
About This Home
As of February 2025Step into this stunning, updated 4-BR, 2-bath split-level home that offers both style & comfort. The custom-designed kitchen features a center island, ample cabinetry, granite countertops, & brand-new stainless steel appliances—perfect for cooking & gathering. The spacious bedrooms provide room for relaxation, while vaulted ceilings, six-panel doors, natural woodwork, & new vinyl flooring add charm throughout. Bathrooms were beautifully remodeled w/i the last year, & updates include modern stairwell railings, maintenance-free front porch, & upgraded lighting that creates a warm, inviting ambiance. Entertain guests on the expansive deck overlooking a tranquil, wooded yard filled with lush gardens of hostas, sedum, ferns, & myrtle. The recently redone retaining wall includes a French drain for peace of mind, & the exterior was freshly painted just two years ago along with a new garage door & opener & a hot tub voltage box already installed. The lower-level bedroom, complete with a built-in sink, is ideal for an office or craft space. Upper & Lower level laundry! This meticulously maintained gem won’t last long—schedule your showing today!
Home Details
Home Type
- Single Family
Est. Annual Taxes
- $4,876
Year Built
- Built in 1988
Lot Details
- 0.3 Acre Lot
- Lot Dimensions are 124x168x85x109
- Property is Fully Fenced
- Wood Fence
- Chain Link Fence
- Irregular Lot
Parking
- 2 Car Attached Garage
- Parking Storage or Cabinetry
- Garage Door Opener
Home Design
- Bi-Level Home
Interior Spaces
- Family Room
- Living Room
- Bonus Room
Kitchen
- Cooktop
- Microwave
- Freezer
- Dishwasher
- Stainless Steel Appliances
- Disposal
- The kitchen features windows
Bedrooms and Bathrooms
- 4 Bedrooms
- 2 Bathrooms
Laundry
- Dryer
- Washer
Finished Basement
- Basement Fills Entire Space Under The House
- Natural lighting in basement
Additional Features
- Deck
- Forced Air Heating and Cooling System
Community Details
- No Home Owners Association
- Meadowlark Glen Subdivision
Listing and Financial Details
- Assessor Parcel Number 014820002020
Ownership History
Purchase Details
Home Financials for this Owner
Home Financials are based on the most recent Mortgage that was taken out on this home.Purchase Details
Home Financials for this Owner
Home Financials are based on the most recent Mortgage that was taken out on this home.Similar Homes in Saint Paul, MN
Home Values in the Area
Average Home Value in this Area
Purchase History
| Date | Type | Sale Price | Title Company |
|---|---|---|---|
| Deed | $441,000 | -- | |
| Warranty Deed | $220,000 | Title Support Services |
Mortgage History
| Date | Status | Loan Amount | Loan Type |
|---|---|---|---|
| Open | $414,540 | New Conventional | |
| Previous Owner | $237,510 | New Conventional | |
| Previous Owner | $235,000 | New Conventional | |
| Previous Owner | $26,865 | Credit Line Revolving | |
| Previous Owner | $209,000 | New Conventional | |
| Previous Owner | $50,000 | Unknown | |
| Previous Owner | $25,000 | Credit Line Revolving |
Property History
| Date | Event | Price | Change | Sq Ft Price |
|---|---|---|---|---|
| 02/28/2025 02/28/25 | Sold | $441,000 | +2.6% | $167 / Sq Ft |
| 01/21/2025 01/21/25 | Pending | -- | -- | -- |
| 01/09/2025 01/09/25 | For Sale | $430,000 | +95.5% | $163 / Sq Ft |
| 04/18/2012 04/18/12 | Sold | $220,000 | +2.4% | $83 / Sq Ft |
| 03/08/2012 03/08/12 | Pending | -- | -- | -- |
| 01/23/2012 01/23/12 | For Sale | $214,900 | -- | $81 / Sq Ft |
Tax History Compared to Growth
Tax History
| Year | Tax Paid | Tax Assessment Tax Assessment Total Assessment is a certain percentage of the fair market value that is determined by local assessors to be the total taxable value of land and additions on the property. | Land | Improvement |
|---|---|---|---|---|
| 2023 | $4,876 | $429,700 | $100,900 | $328,800 |
| 2022 | $3,924 | $414,900 | $100,600 | $314,300 |
| 2021 | $3,972 | $341,700 | $87,500 | $254,200 |
| 2020 | $3,916 | $338,400 | $83,300 | $255,100 |
| 2019 | $3,762 | $324,500 | $79,300 | $245,200 |
| 2018 | $3,490 | $325,600 | $73,300 | $252,300 |
| 2017 | $3,582 | $291,700 | $69,800 | $221,900 |
| 2016 | $3,544 | $284,400 | $66,500 | $217,900 |
| 2015 | $3,153 | $266,543 | $62,356 | $204,187 |
| 2014 | -- | $238,094 | $59,194 | $178,900 |
| 2013 | -- | $214,441 | $53,959 | $160,482 |
Agents Affiliated with this Home
-
Paula Swirtz

Seller's Agent in 2025
Paula Swirtz
LPT Realty, LLC
(651) 615-3445
1 in this area
92 Total Sales
-
Paul Springer

Buyer's Agent in 2025
Paul Springer
Coldwell Banker Realty
(612) 203-7500
1 in this area
85 Total Sales
-
G
Seller's Agent in 2012
Gail Biondich
Coldwell Banker Burnet
-
D
Buyer's Agent in 2012
David Krull
RW Realty
Map
Source: NorthstarMLS
MLS Number: 6645891
APN: 01-48200-02-020
- 12740 Eveleth Path
- 12761 Ethelton Way
- 12827 Euclid Ave
- 12570 Everest Ct E
- 13040 Exley Ave
- 13056 Euclid Ave
- 13197 132nd St W
- 5320 132nd St W
- 12977 Echo Ln
- 13307 Ellice Ct
- 12787 Durham Way
- 13205 132nd St W
- 12459 Drayton Trail
- 12435 Drayton Trail
- 13220 Findlay Ave
- 12581 Dover Dr
- 13651 Everton Ave
- 12439 Drayton Trail
- 12455 Drayton Trail
- 12447 Drayton Trail
