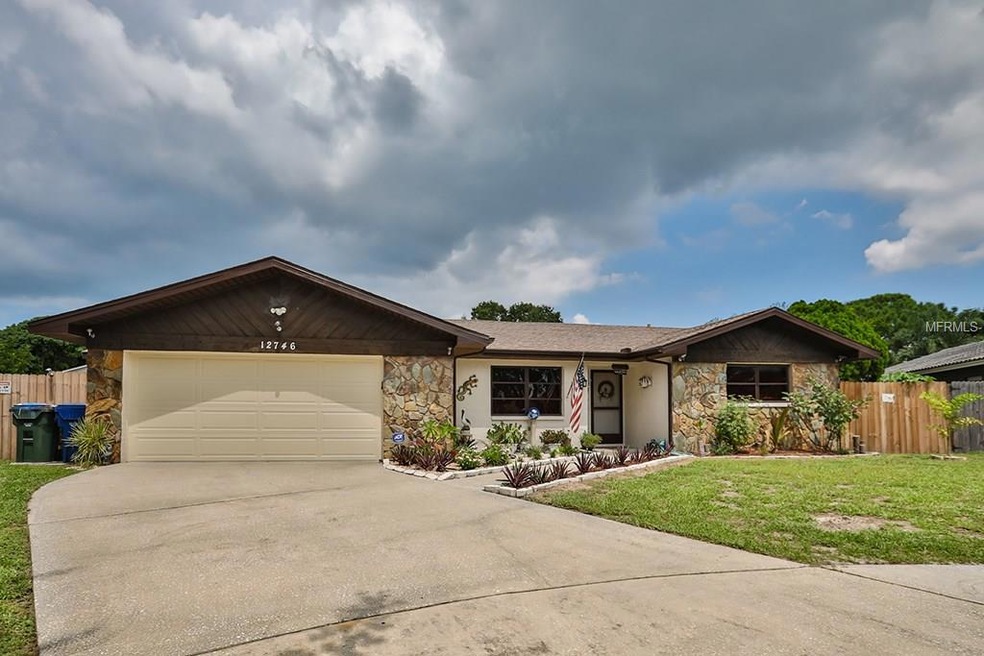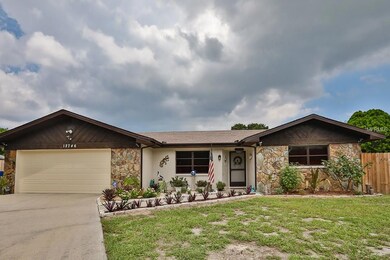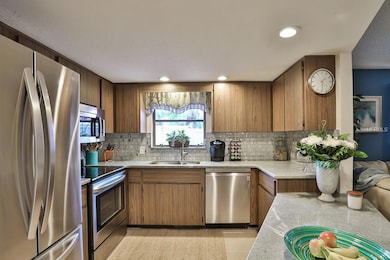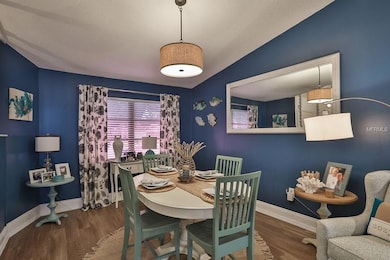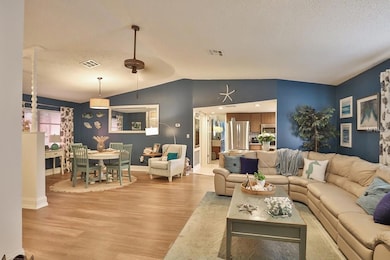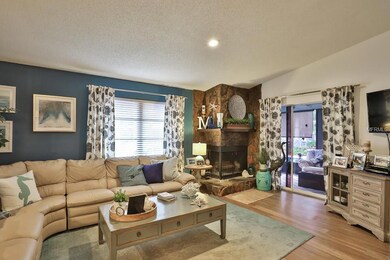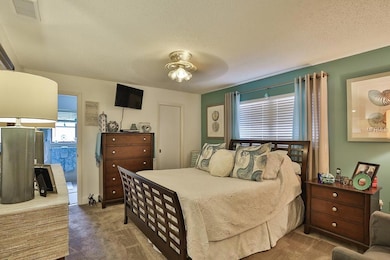
12746 115th St Largo, FL 33778
Walsingham Heights NeighborhoodEstimated Value: $461,539
Highlights
- In Ground Pool
- Cathedral Ceiling
- Attic
- Deck
- Ranch Style House
- Solid Surface Countertops
About This Home
As of December 2017Must see! Entertainer's dream home! Beautiful 1 family move-in ready, 2 bedroom/2 baths, all new stainless steel appliances, freshly painted inside and out, new flooring, 2 car garage, brand new roof, new 3 ton central air. Separate area with large outside shed and grass for your pets. In ground pool, brand new fencing. Expansive outdoor entertainment area, ideal for watching the game and enjoying the sun! Meticulously kept!
Last Agent to Sell the Property
Lorraine Carpinelli
Brokerage Phone: 813-645-8481 License #3337955 Listed on: 11/09/2017
Home Details
Home Type
- Single Family
Est. Annual Taxes
- $1,257
Year Built
- Built in 1979
Lot Details
- 7,039 Sq Ft Lot
- Lot Dimensions are 69x95x130
- Cul-De-Sac
- South Facing Home
- Fenced
Parking
- 2 Car Garage
Home Design
- Ranch Style House
- Slab Foundation
- Shingle Roof
- Block Exterior
- Stucco
Interior Spaces
- 1,249 Sq Ft Home
- Cathedral Ceiling
- Ceiling Fan
- Wood Burning Fireplace
- Blinds
- Attic
Kitchen
- Range
- Microwave
- Dishwasher
- Solid Surface Countertops
Flooring
- Carpet
- Laminate
- Ceramic Tile
- Vinyl
Bedrooms and Bathrooms
- 2 Bedrooms
- Walk-In Closet
- 2 Full Bathrooms
Laundry
- Laundry in unit
- Dryer
- Washer
Pool
- In Ground Pool
- Gunite Pool
Outdoor Features
- Deck
- Enclosed patio or porch
- Exterior Lighting
- Gazebo
- Separate Outdoor Workshop
- Outdoor Storage
Schools
- Oakhurst Elementary School
- Seminole Middle School
- Seminole High School
Utilities
- Central Heating and Cooling System
- High Speed Internet
Community Details
- No Home Owners Association
- Avon Ridge Subdivision
Listing and Financial Details
- Visit Down Payment Resource Website
- Tax Lot 17
- Assessor Parcel Number 09-30-15-01970-000-0170
Ownership History
Purchase Details
Purchase Details
Home Financials for this Owner
Home Financials are based on the most recent Mortgage that was taken out on this home.Purchase Details
Home Financials for this Owner
Home Financials are based on the most recent Mortgage that was taken out on this home.Similar Homes in the area
Home Values in the Area
Average Home Value in this Area
Purchase History
| Date | Buyer | Sale Price | Title Company |
|---|---|---|---|
| Richardson Jennifer L | $100 | None Listed On Document | |
| Johnston Ronald | $247,000 | Paramount Title Ii | |
| Mcdonald Michael G | $100,000 | Attorney |
Mortgage History
| Date | Status | Borrower | Loan Amount |
|---|---|---|---|
| Previous Owner | Johnston Ronald | $208,900 | |
| Previous Owner | Mcdonald Michael G | $159,137 | |
| Previous Owner | Mcdonald Michael G | $124,800 | |
| Previous Owner | Mcdonald Michael G | $30,000 | |
| Previous Owner | Mcdonald Michael G | $100,000 |
Property History
| Date | Event | Price | Change | Sq Ft Price |
|---|---|---|---|---|
| 03/27/2018 03/27/18 | Off Market | $247,000 | -- | -- |
| 12/23/2017 12/23/17 | Sold | $247,000 | -1.2% | $198 / Sq Ft |
| 11/16/2017 11/16/17 | Pending | -- | -- | -- |
| 11/09/2017 11/09/17 | For Sale | $249,900 | -- | $200 / Sq Ft |
Tax History Compared to Growth
Tax History
| Year | Tax Paid | Tax Assessment Tax Assessment Total Assessment is a certain percentage of the fair market value that is determined by local assessors to be the total taxable value of land and additions on the property. | Land | Improvement |
|---|---|---|---|---|
| 2024 | $3,270 | $221,517 | -- | -- |
| 2023 | $3,270 | $215,065 | $0 | $0 |
| 2022 | $3,171 | $208,801 | $0 | $0 |
| 2021 | $3,204 | $202,719 | $0 | $0 |
| 2020 | $3,197 | $199,920 | $0 | $0 |
| 2019 | $3,134 | $195,425 | $69,615 | $125,810 |
| 2018 | $3,164 | $194,719 | $0 | $0 |
| 2017 | $1,297 | $103,436 | $0 | $0 |
| 2016 | $1,257 | $101,309 | $0 | $0 |
| 2015 | $1,277 | $100,605 | $0 | $0 |
| 2014 | $1,257 | $99,807 | $0 | $0 |
Agents Affiliated with this Home
-
L
Seller's Agent in 2017
Lorraine Carpinelli
-
Melissa Stiles

Buyer's Agent in 2017
Melissa Stiles
SMITH & ASSOCIATES REAL ESTATE
(727) 348-6340
75 Total Sales
Map
Source: Stellar MLS
MLS Number: T2913355
APN: 09-30-15-01970-000-0170
- 12864 115th St
- 12946 116th St
- 12532 115th St
- 12536 116th St
- 12425 Ridge Rd
- 11320 125th Terrace
- 11809 129th Ave
- 12361 114th St
- 12790 118th St
- 12372 113th St
- 13250 Ridge Rd Unit 4B3
- 13250 Ridge Rd Unit 10-4
- 13250 Ridge Rd Unit 2-1
- 11201 122nd Ave Unit B129
- 11201 122nd Ave Unit B126
- 11201 122nd Ave Unit 103A
- 11201 122nd Ave Unit 204
- 11201 122nd Ave Unit 121
- 11397 122nd Ave
- 13211 111th Ln
- 12746 115th St
- 12732 115th St
- 12733 115th St
- 11507 128th Ave
- 11511 128th Ave
- 12724 115th St
- 12727 115th St
- 11503 128th Ave
- 11515 128th Ave
- 12697 116th St
- 12760 Ridge Rd
- 12710 115th St
- 12725 116th St
- 12705 115th St
- 12740 Ridge Rd
- 11501 128th Ave
- 12699 116th St
- 12720 Ridge Rd
- 11517 128th Ave
- 12691 116th St
